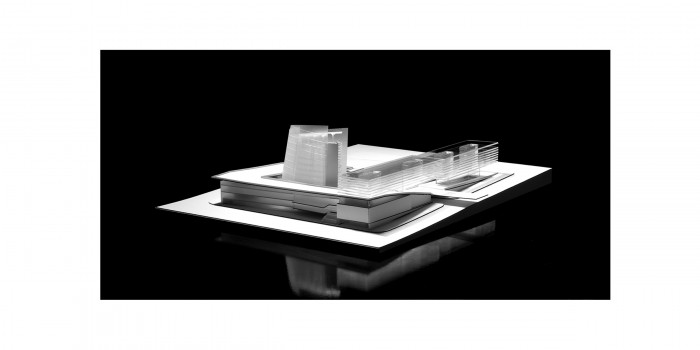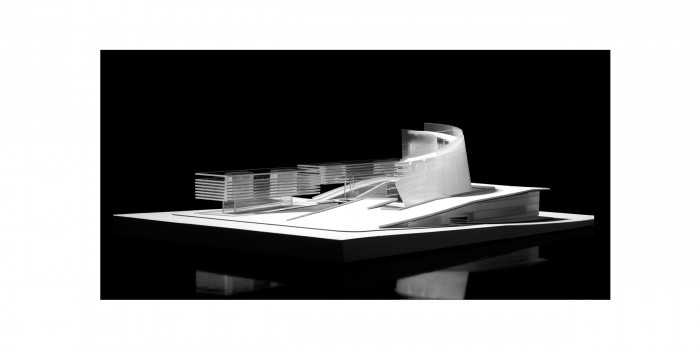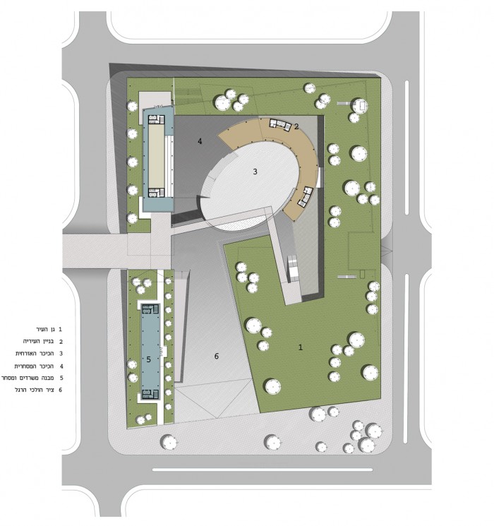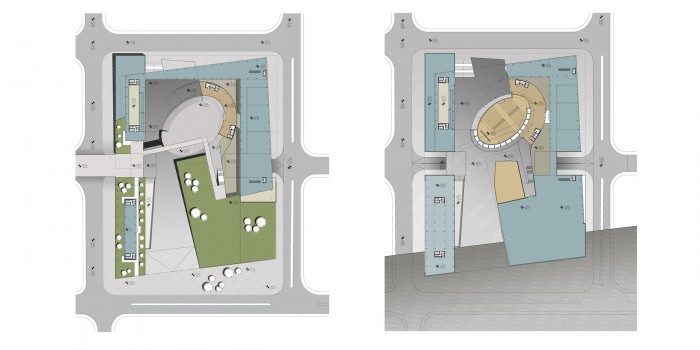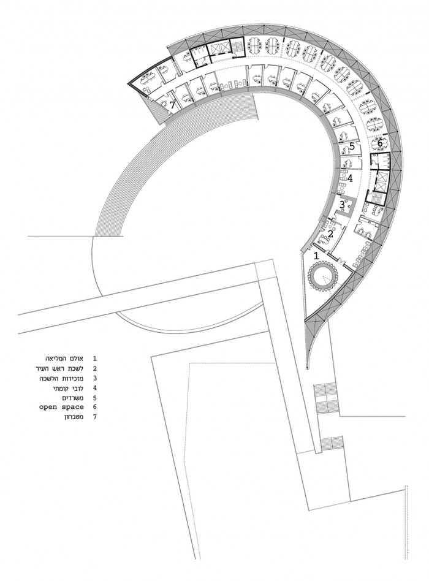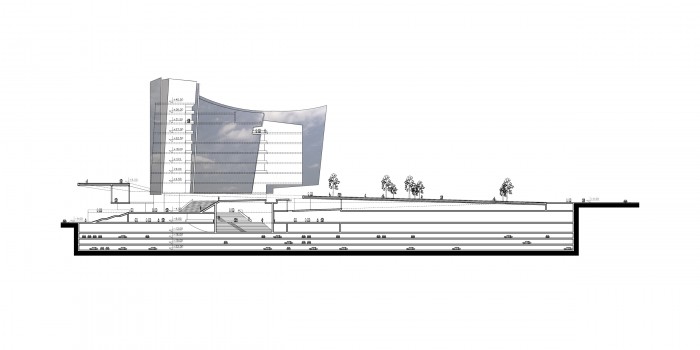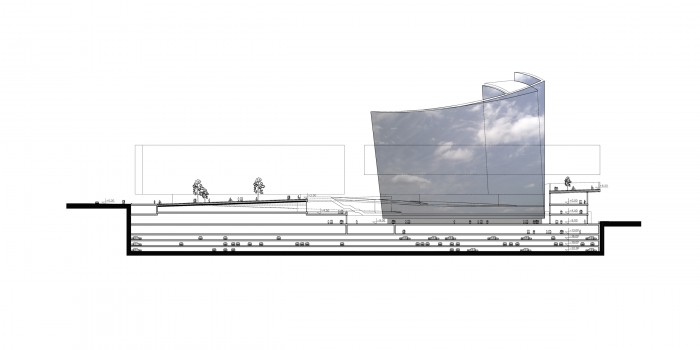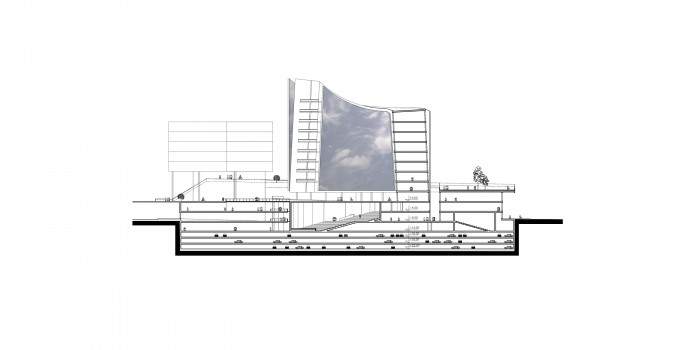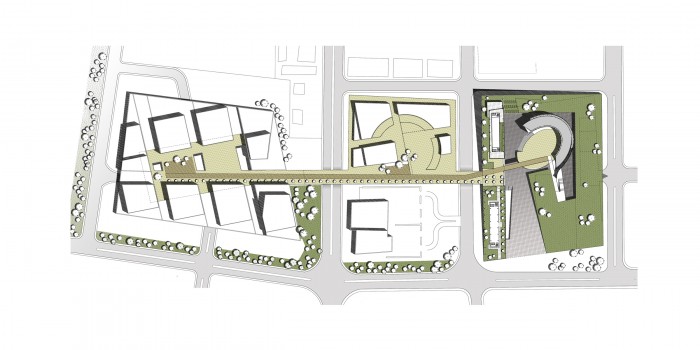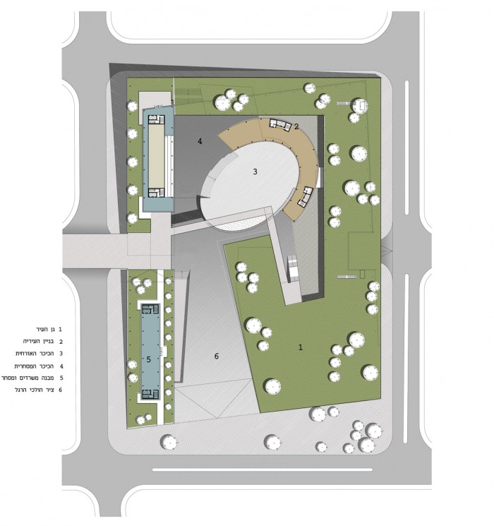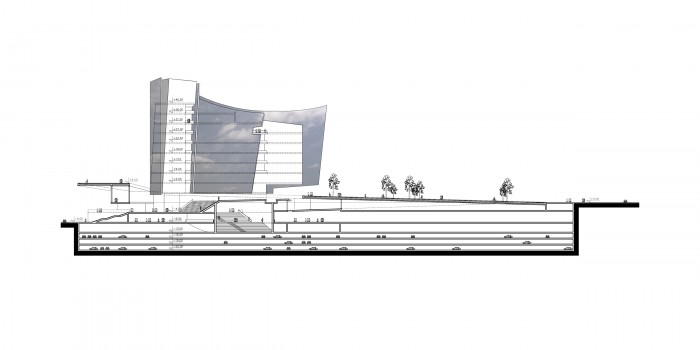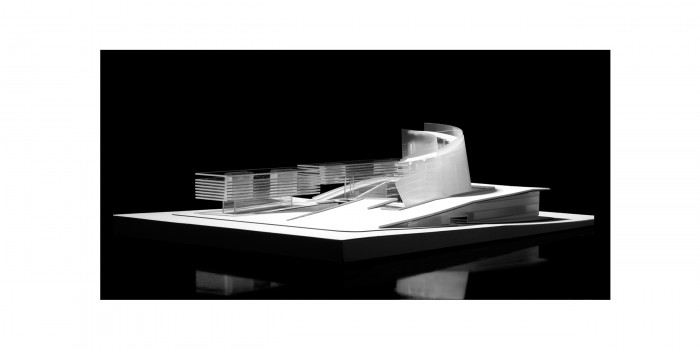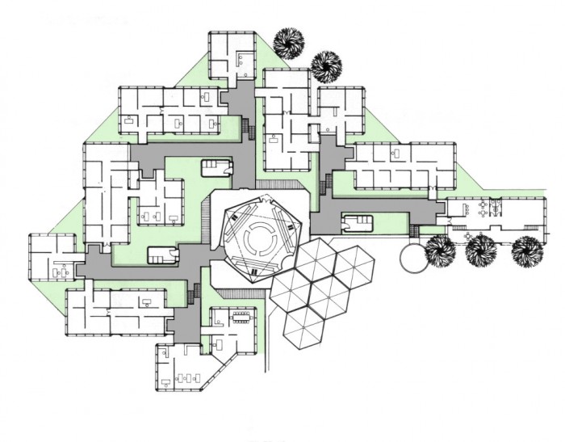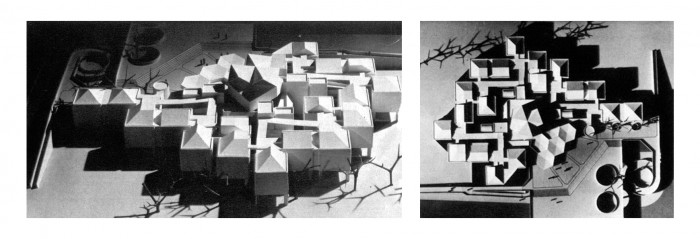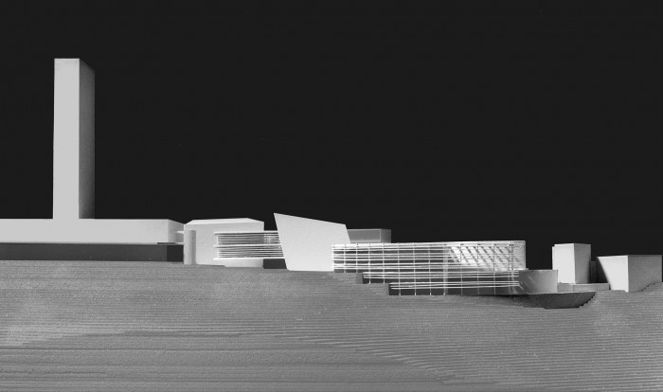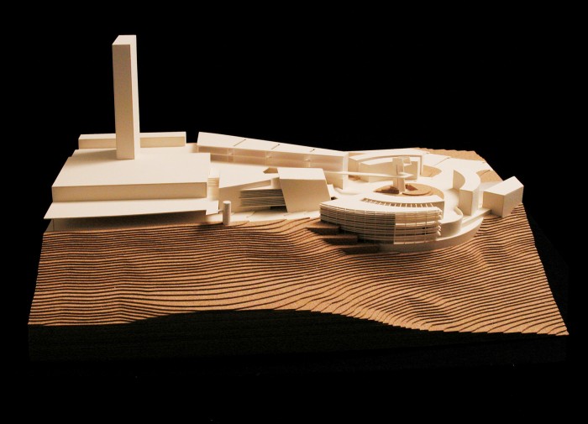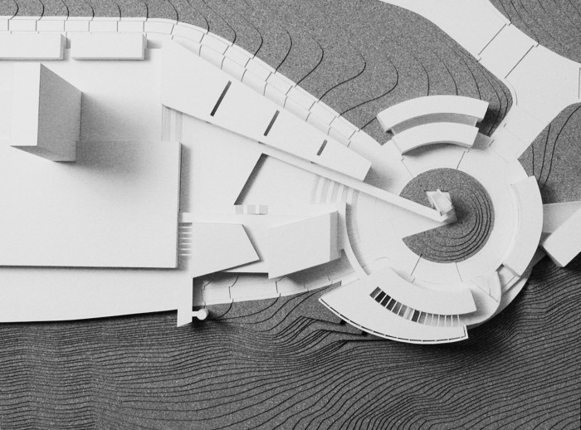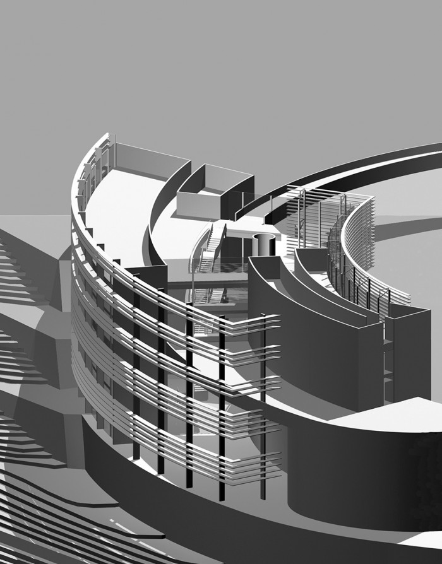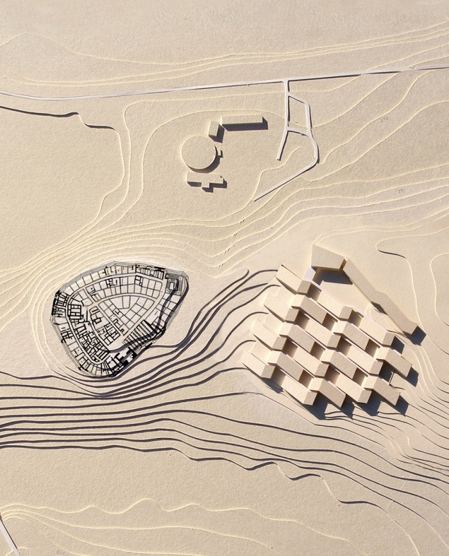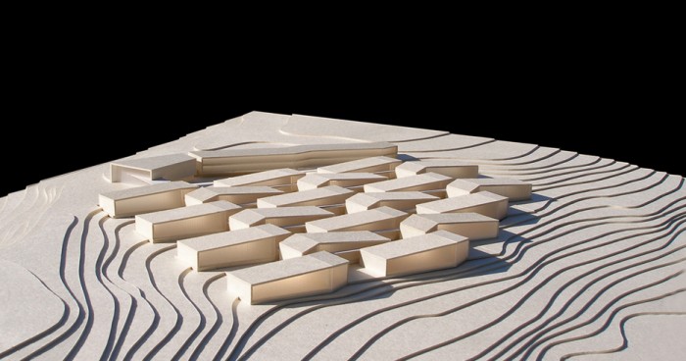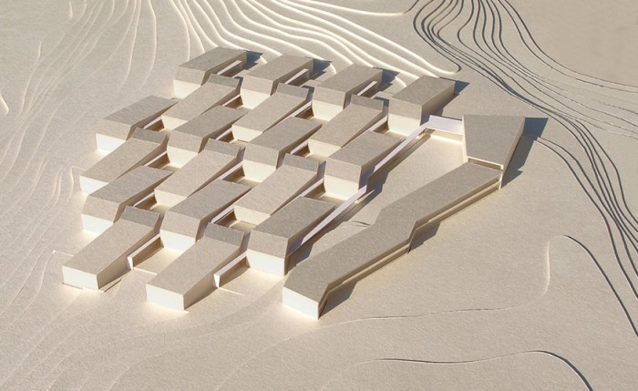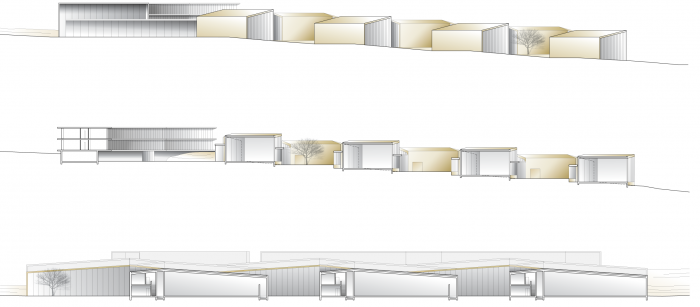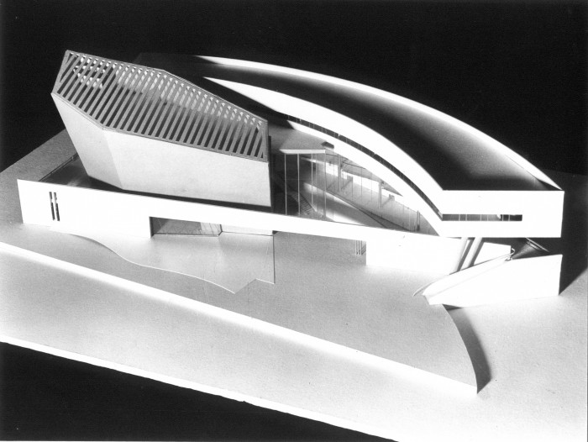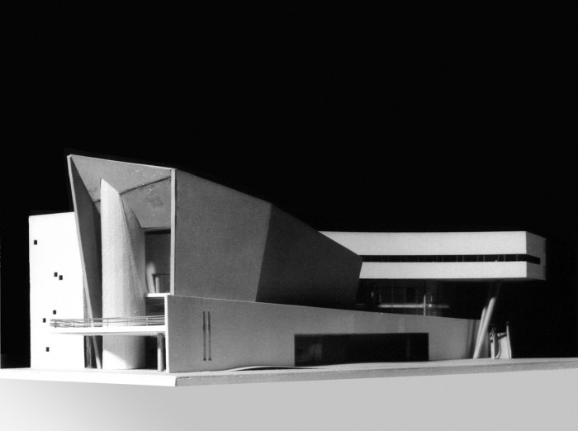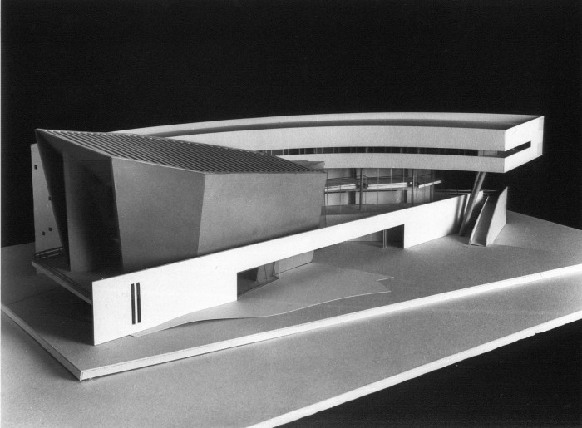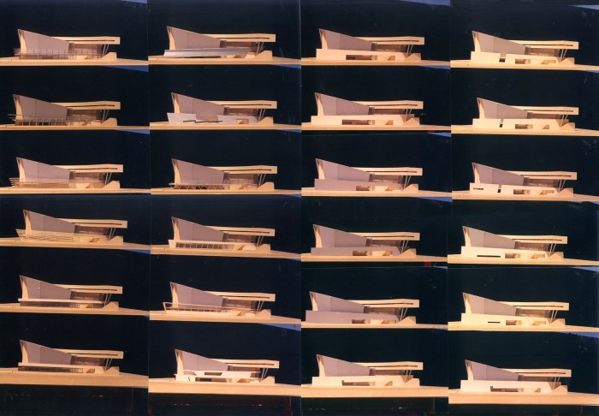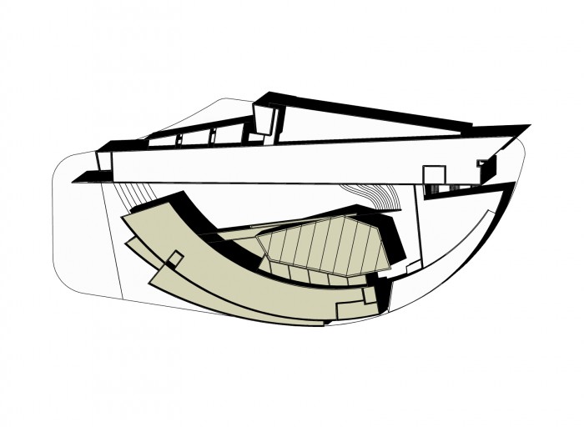The Bat-Yam Municipality complex is designed to be the center of the city’s CBD. The site is bounded by roads on all four sides, the road at its east being about two storeys higher than the road at its west. The height difference between the two roads has been exploited to design a series of urban plazas with a large shopping mall beneath them and the Municipality Building tower rising above it, containing a municipal theater, a café, and a ten- storey office structure that forms the southern face of the plazas. The plazas include a gardened municipal plaza with a view of the sea, and an inner plaza sheltered by the envelope of buildings opposite the theater and the foyer of the Municipality Building.
Client: Ministry of Housing
Area: 6000 Dunam
The Bat-Yam Municipality complex is designed to be the center of the city’s CBD. The site is bounded by roads on all four sides, the road at its east being about two storeys higher than the road at its west. The height difference between the two roads has been exploited to design a series of urban plazas with a large shopping mall beneath them and the Municipality Building tower rising above it, containing a municipal theater, a café, and a ten- storey office structure that forms the southern face of the plazas. The plazas include a gardened municipal plaza with a view of the sea, and an inner plaza sheltered by the envelope of buildings opposite the theater and the foyer of the Municipality Building.
Client: Ministry of Housing
Area: 6000 Dunam
The Ashkelon municipal complex was designed as a “carpet” of pavilions on pillars all gathered around a central pavilion that serves as the entrance hall to the Municipality Building from the municipal plaza. Each pavilion is designated for one of the Municipality’s departments.
Municipality offices
Client: Ashkelon Municipality
Area: 20,000 sq. m.
The Art Faculty building is situated beside the traffic ring at the main entrance to Haifa University. It has two façades, one facing the University Plaza and the public garden, and the other overlooking the slope, with a panoramic view of the scenery. The building combines a three-story management-and-tutorial area adjacent to the traffic ring, and a five-story classroom-and-workshop area facing the panorama. The two sections are linked by a joint foyer. The art and theater workshop levels feature areas for outdoor activities in yards facing the bay panorama. This façade is protected by sunshades against radiation and radiation. The building has two main entrances; a lower entrance leading from the ring road, and a second entrance on the level of the third floor via a bridge leading from the plaza of the entertainment hall.
Art Workshops
Client: Haifa University
Area: 4,000 sq.m
The museum building will be erected abutting Tel Beer-Sheva on its eastern side, within the Beer-Sheva city limits. The tell is a national park and has been listed by UNESCO as a World Heritage Site. The museum and the field school adjacent to it will be used both as a center for studies of the history, archeology, and nature of the Negev, and as a museum open to the public at large. The museum will be built on the slope facing the Hebron Stream. A central building and a youth hostel, facing a public garden space, will be erected at the top of the slope. The museum will comprise a series of pavilions specializing in different subjects relating to the Negev. The pavilions will extend over the slope in a stepped ‘carpet’ construction of a network of pavilions separated by their yards. Each pavilion will contain a classroom and display areas in closed spaces and in the yards. The study groups will be lodged at the hostel, and the students will move from one pavilion to another, so that during their stay they will pass through all the pavilions. The complex is planned as an ecological space that preserves the landscape qualities of the natural surroundings, attuned to the local climate, the winds, the movement of the sun, and to energy saving.
Museum and educational center
Client: Beer-Sheva Municipality
Area: 20,000 sq.m
The Academic College of Tel Aviv-Yafo’s campus was planned for two plots of public land in Yafo. The proposed construction includes two courtyard buildings that function as autonomous units. In the initial stage, development was to begin with the northern building, to be erected on some 15,000 square meters, and to contain the main library, the auditorium, the administrative offices, the classrooms of two faculties, and staff meeting rooms. This building was designed around an elongated courtyard, with the library and one faculty wing on one side, faced by the second faculty wing on the opposite side. The eastern section, on an area of some 5,000 square meters and containing classrooms, staff rooms, the administrative offices and a central auditorium, was chosen for immediate implementation during the first stage.
Educational institute
Client: Tel Aviv University
Area: 30,000 sq.m
אדריכלות החברה האוטופית: קיבוץ ומושב הוא מחקר מקיף ראשון על התכנון האדריכלי של הקיבוצים והמושבים שהוקמו בארץ ישראל במאה העשרים. הספר דן בקשר שבין האידאולוגיה לאדריכלות בהקשר היסטורי רחב של מגמות ביצירת חברות אוטופיות ותכנון יישובים אידאלים. מוצגים בו רעיונות לתכנון האדריכלי של יישובים המופיעים אצל הנביא יחזקאל ובכתביהם של הוגים כאפלטון, פוריֶה, אוֹון, מרקס ואנגלס, ואדריכלים כוויטרוביוס, לֶדו ולה-קורבזיֶה, ונבחנת השפעתם על דרכי החשיבה של אבות ההתיישבות הציונית כיצחק טבנקין ואליעזר יפה, ושל אדריכלי הקיבוצים והמושבים כריכרד קאופמן, אריה שרון ושמואל ביקלס. הספר מנתח את הפריסות המרחביות של היישובים בזיקה לזרמים האידאולוגים החברתיים שהתקיימו בארץ ישראל. נסקרת בו התפתחות דגמי היישובים לאור השינויים הטכנולוגים, הכלכליים והפוליטיים המפליגים שחלו בעולם ובישראל מראשית המאה העשרים עד סופה, ונבחנת השפעתם של השינויים באידאולוגיה על השינויים בפריסתם המרחבית.
אדריכלות החברה האוטופית: קיבוץ ומושב
Bracha Chyutin, Michael Chyutin
Jerusalem, Magnes [Hebrew]
ISBN: 978-965-493-484-8
Tendentious Historiographies surveys ten Jewish literary works composed in Hebrew, Aramaic, or Greek between the 8th and the mid-2nd century BCE, and shows that each deals with major problems of the Jewish populations in the Land of Israel or in the dispersions. Michael Chyutin provides insightful and at times surprising explorations of the purpose behind these texts.
Jonah is viewed as a grotesque, a parody of prophetic writing. Ahiqar preaches the breaking of religious, national and familial frameworks and supports assimilation into the local society. Esther calls for Jewish national and familial solidarity and recommends concealment of religious identity. Daniel preaches individual observance of the religious precepts. Susannah also advocates national and religious solidarity. Tobit tells the story of the founders of the sect of the Therapeutes. Ruth supports the Jews who did not go into exile in Babylon. The play Exagoge and the romance Joseph and Aseneth support the Oniad temple in Egypt. Finally, Judith supports the moderate approach of the Jerusalem priests against the Hasmoneans’ demand for violent struggle.
Tendentious Historiographies, 2010
Michael Chyutin
T & T Clark In ternational
ISBN: 9780567194060
הכיתתיות בישראל, שראשיתה בהיפרדות ממלכות ישראל ויהודה, גברה בימי בית שני. אחד הביטוים הבולטים בהבדלים בין הכתות הוא קביעת לוח שנה דתי שונה לכל כת. בחלקו הראשון של ספר זה נטען לקיומו של לוח שנה שמשי בן 364 בממלכת יהודה וישראל בימי בית ראשון בהשפעת לוח השנה שהיה נהוג במצרים. לוח דומה היה מקובל על אנשי כת קומראן ונדון בספר היובלים ובספר חנוך. עם כיבוש ממלכת ישראל ויהודה על ידי האשורים, הבבלים והפרסים, נכפה על תושבי הארץ לוח הירח המסופוטמי, כחלק ממדיניות ניהול האימפריה. חלקו השני של הספר דן בסוגיית עריכתו של ספר תהילים הנקשרת למלחמת לוחות השנה. על פי המקרא, המשנה, התלמוד והספרים החיצונים, שרו את מזמורי תהילים בשעת הפולחן בבית המקדש. כל המקורות רומזים על קשר קלנדרי בין המזמורים ומועדי הימים,השבתות והחגים, אך עד היום לא נמצא דרך להצביע במפורש על קשר זה ולשייך כל מזמור למועד המיועד לו. בספר זה נפתרת לראשונה חידת עריכתו של ספר תהילים המסורתי, הערוך על פי לוח השנה הירחי בעוד "מגילת תהילים" ששרידיה נתגלו בקומראן, השונה בעריכתה, והיא על פי לוח השנה השמשי שבו 364 ימים, המקובל על אנשי הכת.
מלחמת לוחות השנה
Michael Chyutin
Tel Aviv, Modan [Hebrew]
Chyutin Architects LTD
12 Taiber Street
53415 Giv'ataim
Israel
T +972 (0) 3 7320064
F +972 (0) 3 7312760
E chyutin@gmail.com



