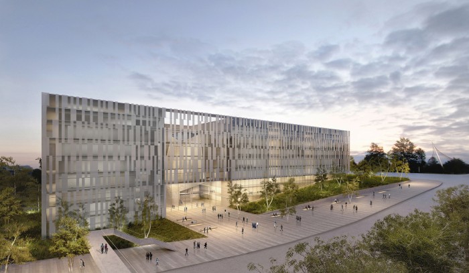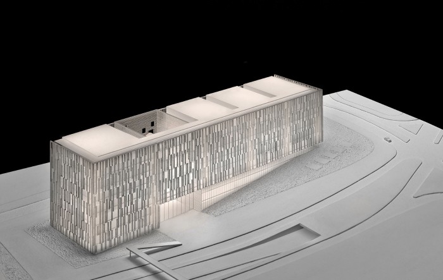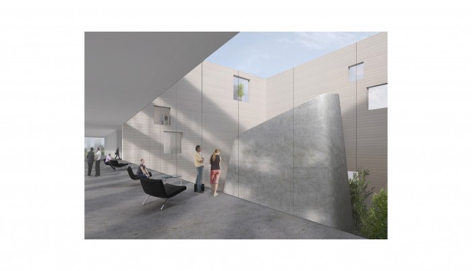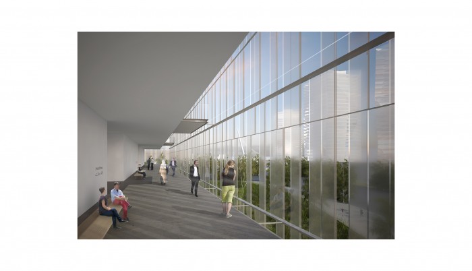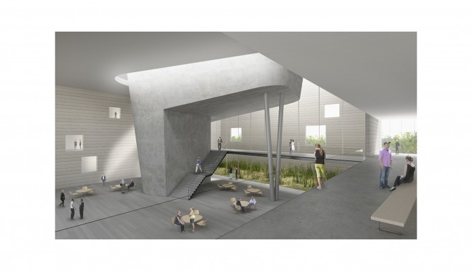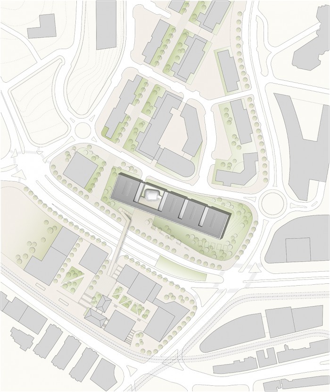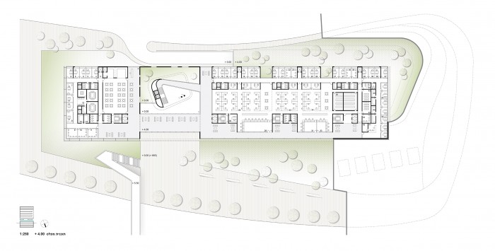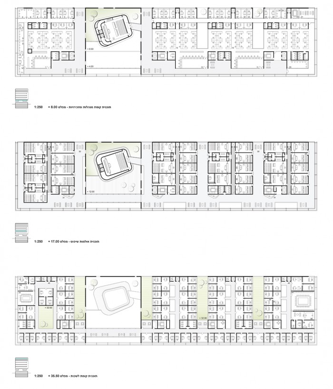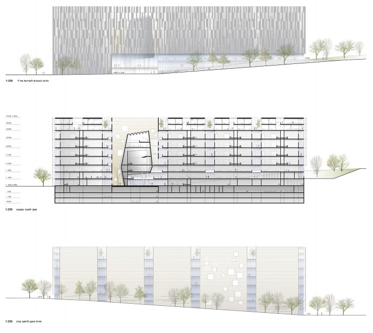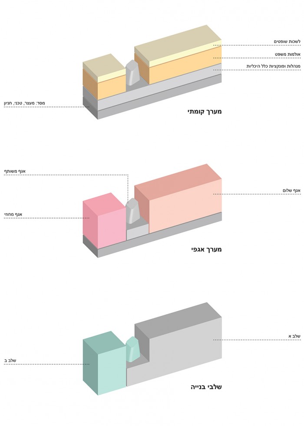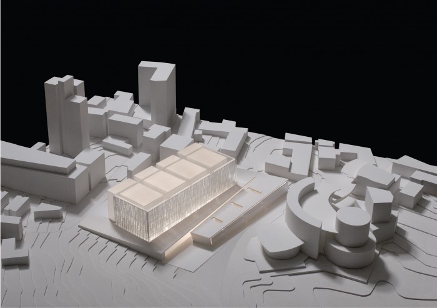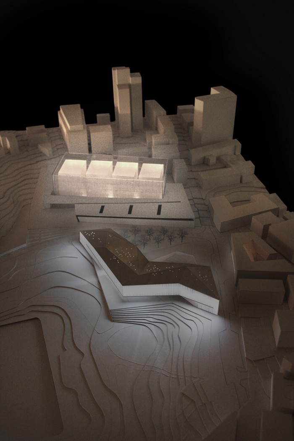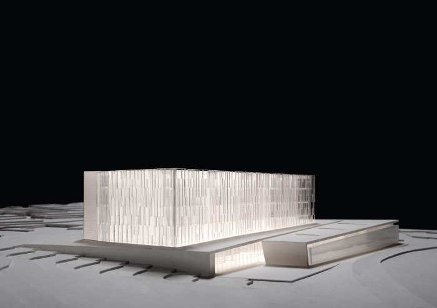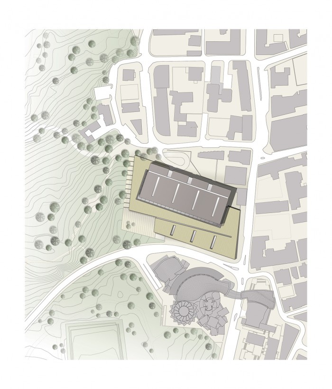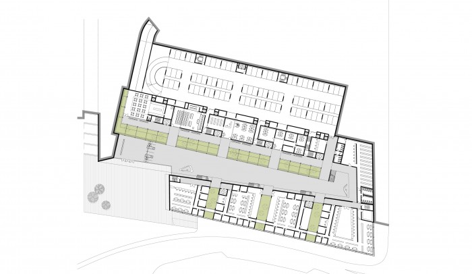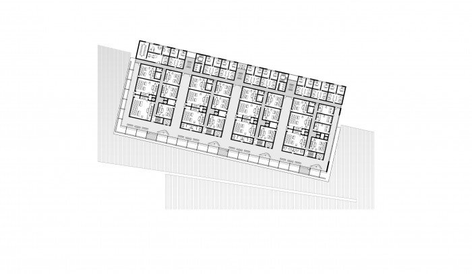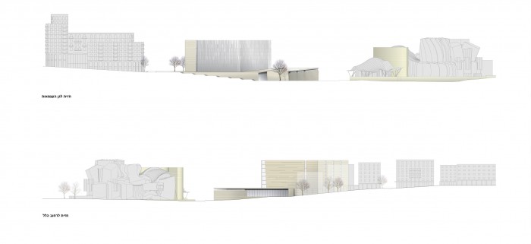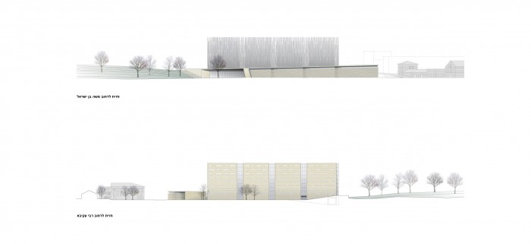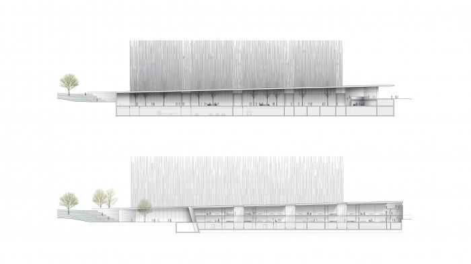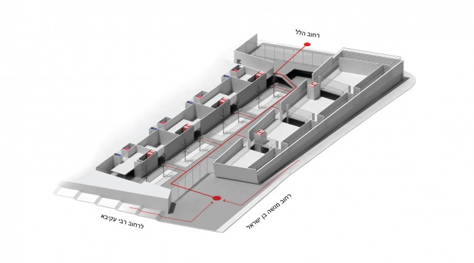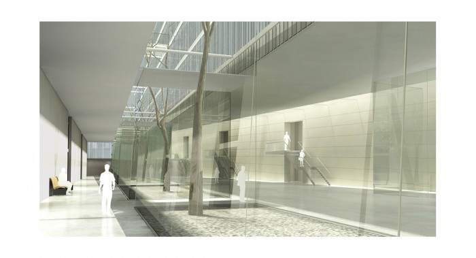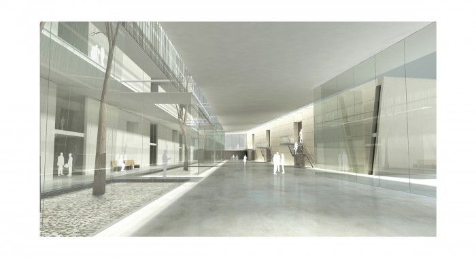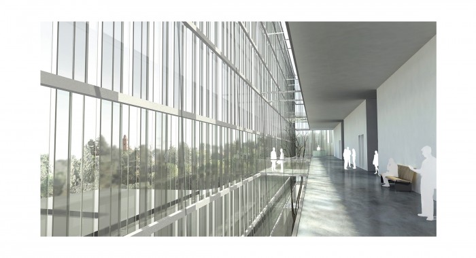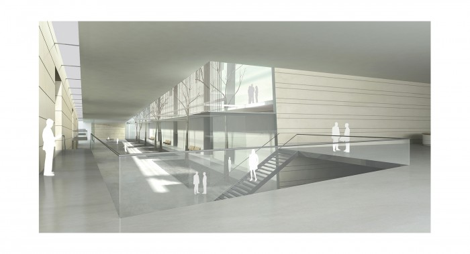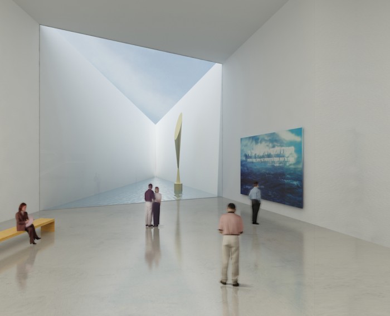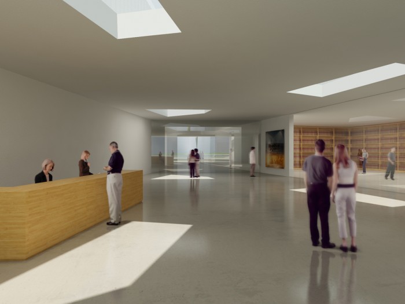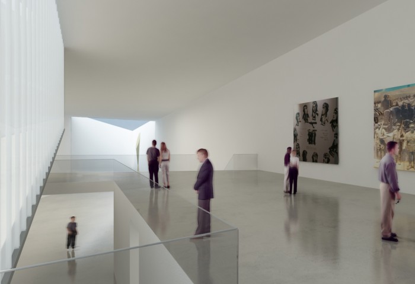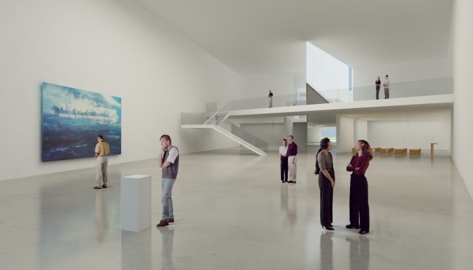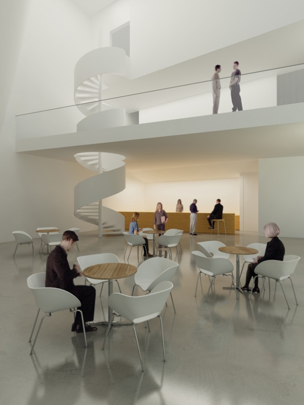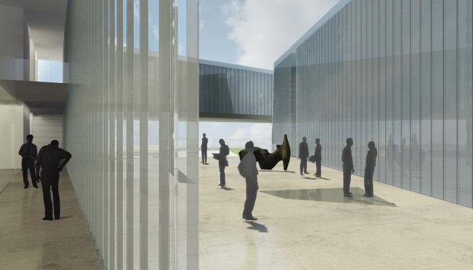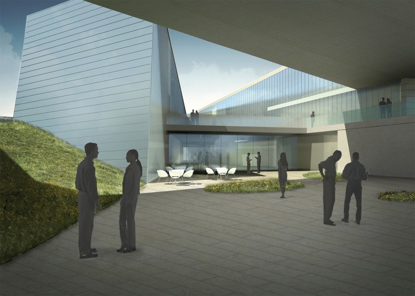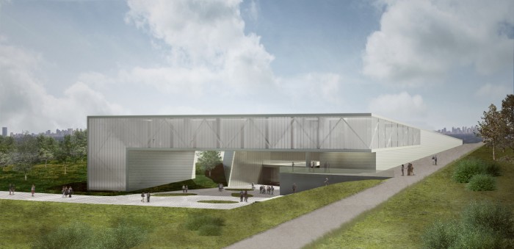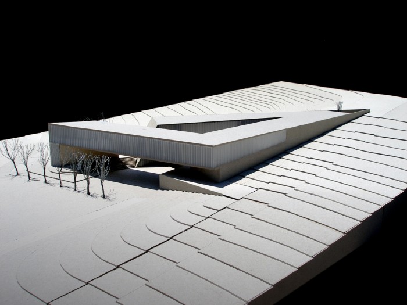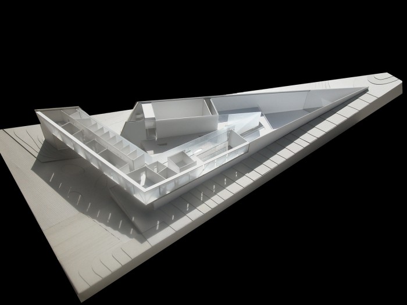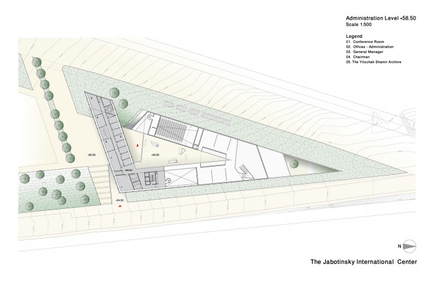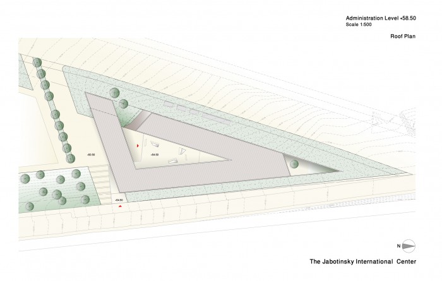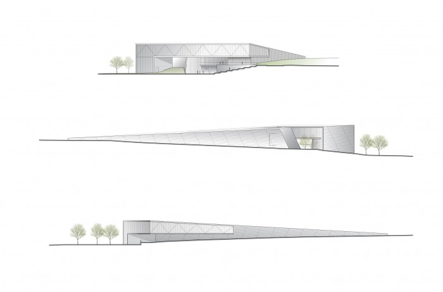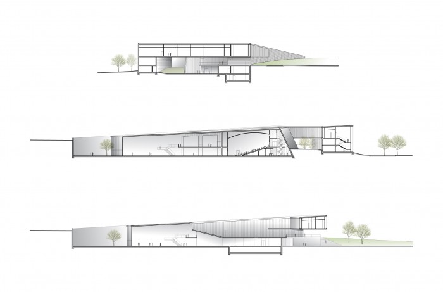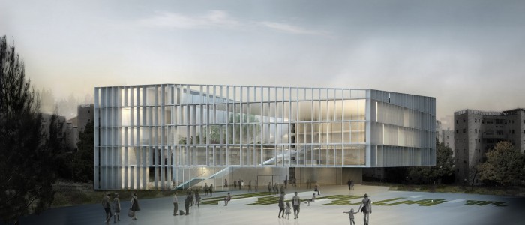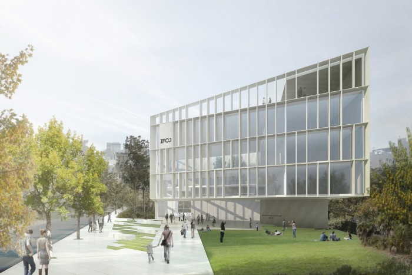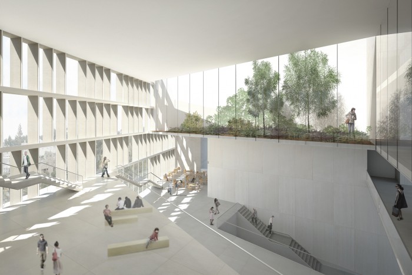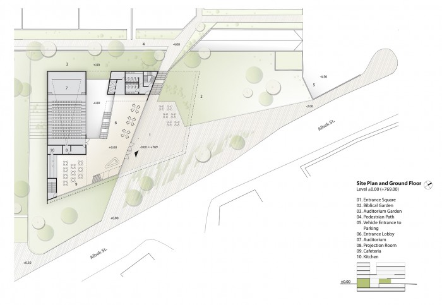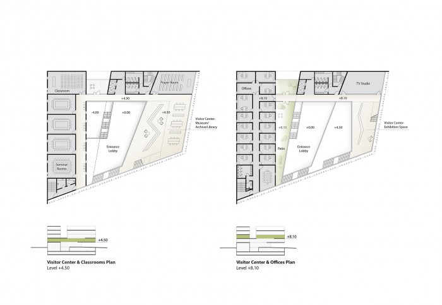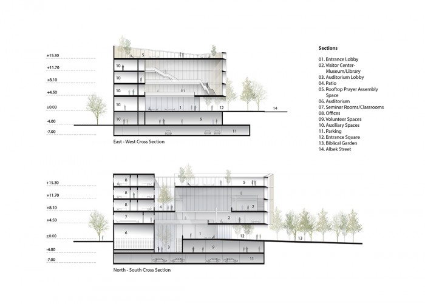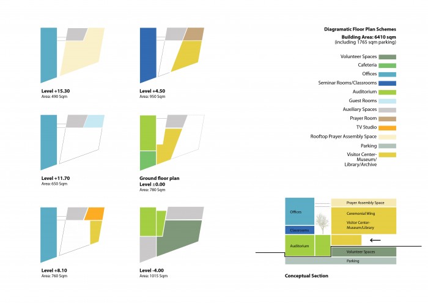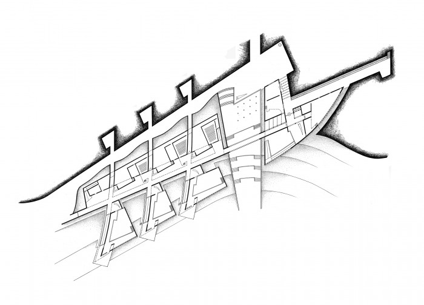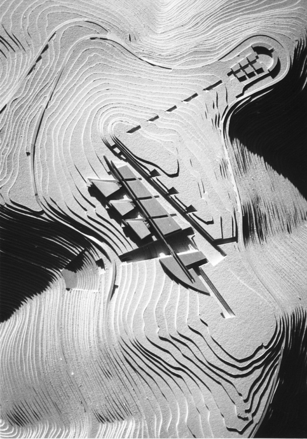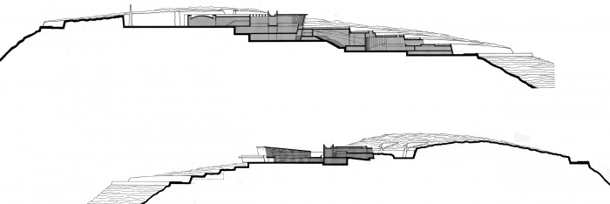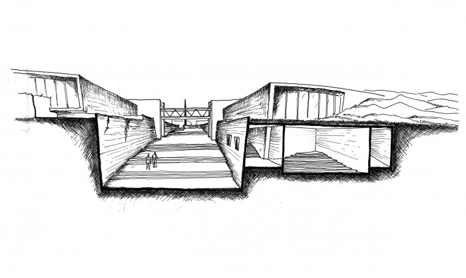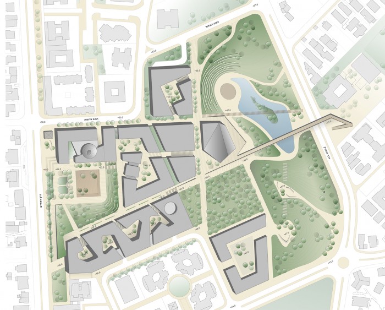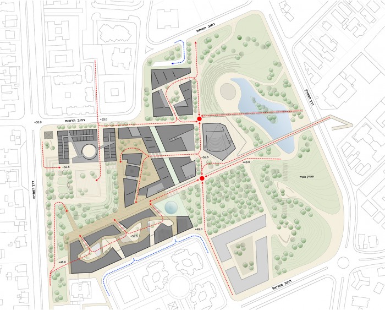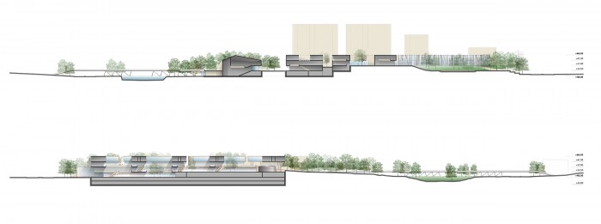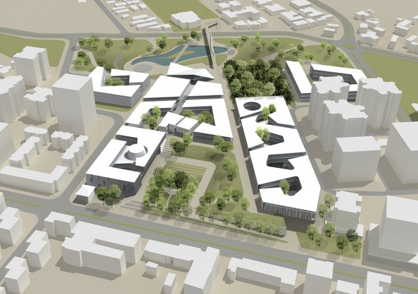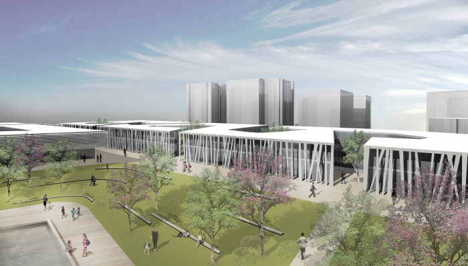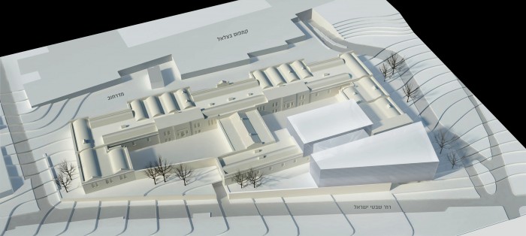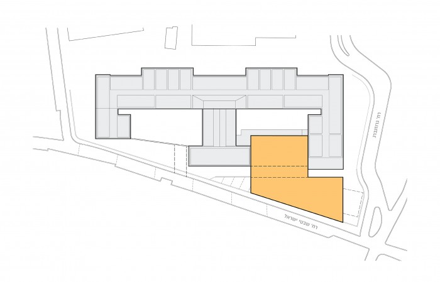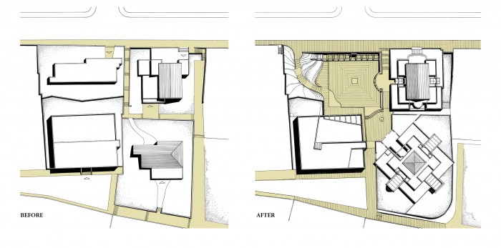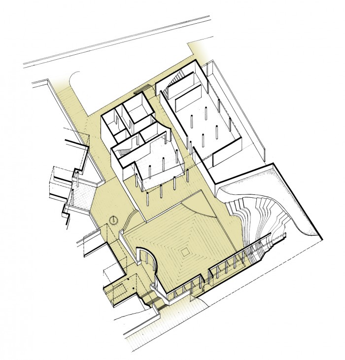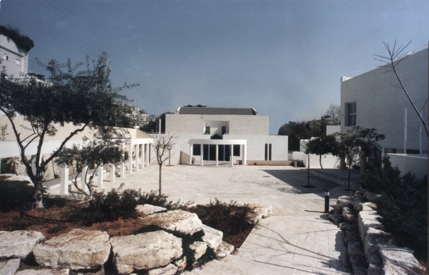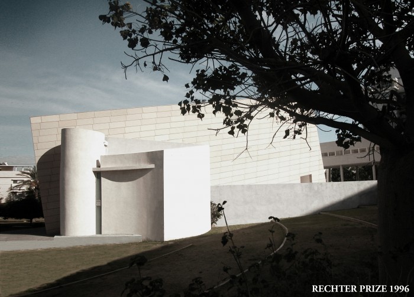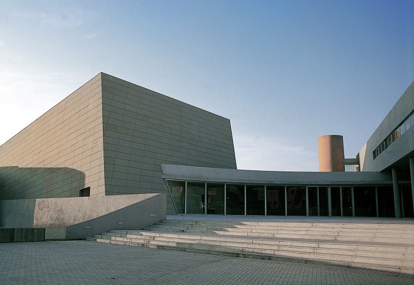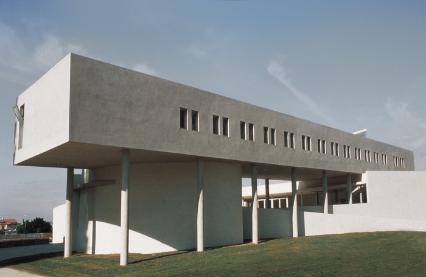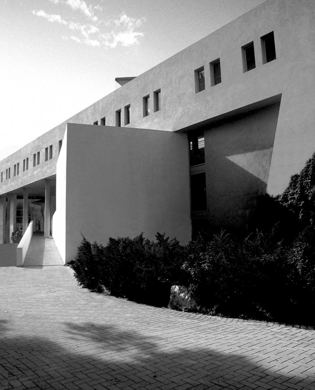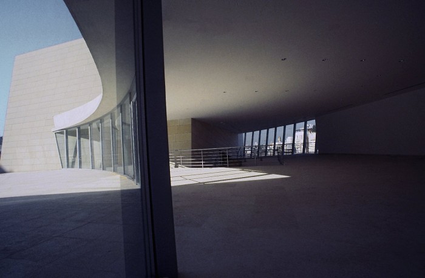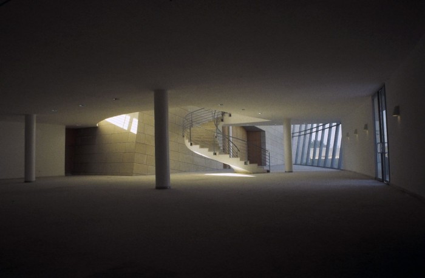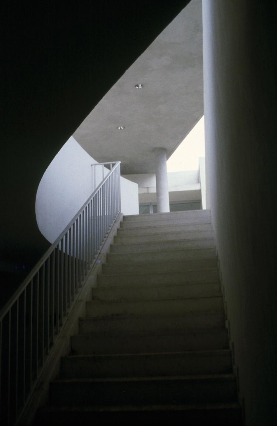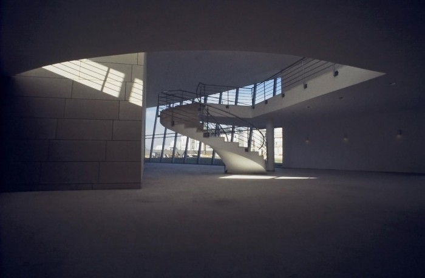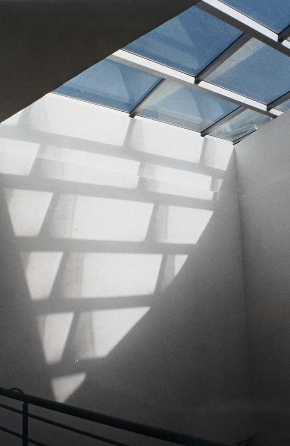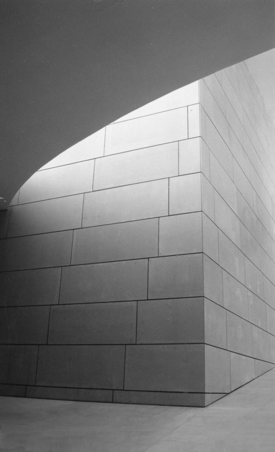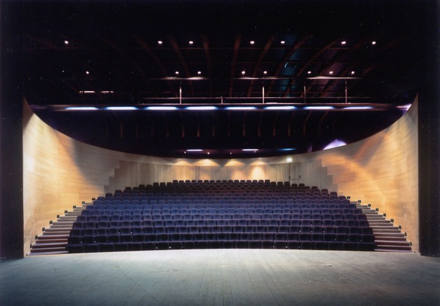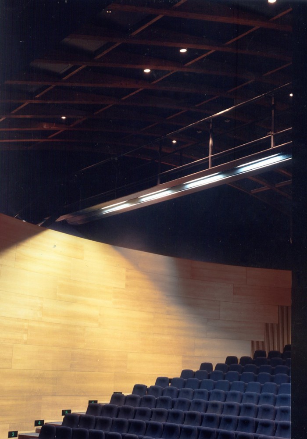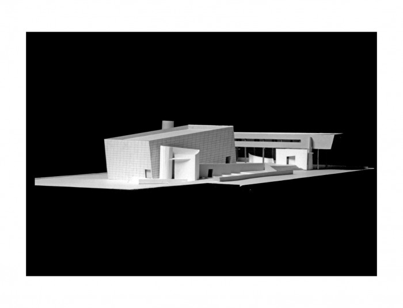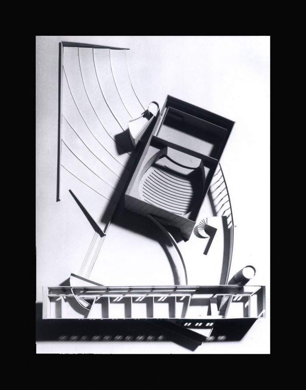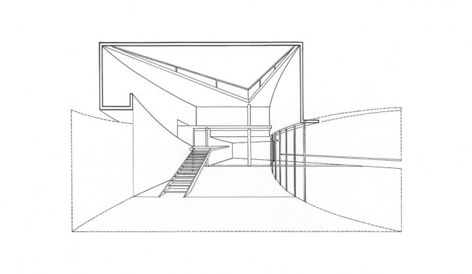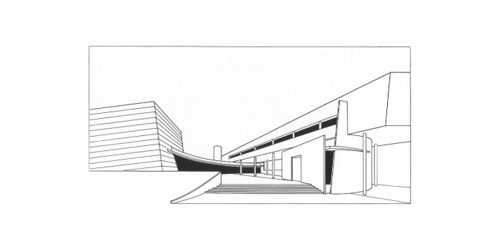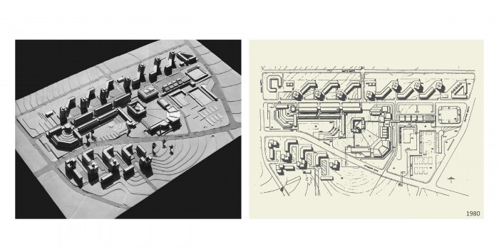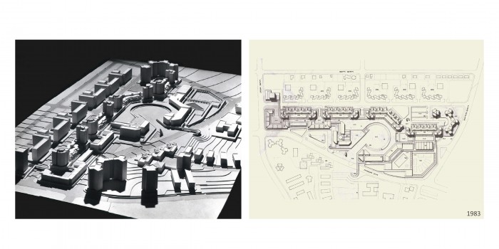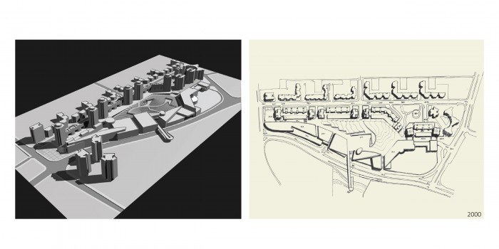The court building in Jerusalem houses all the judiciary levels except the Supreme Court, and contains 113 courtrooms and 135 judges’ chambers. The site allocated for the building is a distinctive meeting point of diverse urban fabrics, building styles, and urban activities. The design of the court building has to connect and bridge among the host of diverse design languages of the buildings around it as well as to create a distinctive language of its own. The building needs to stand out as a representative of the judiciary authority but should also blend in with the urban fabric, in modest, human, and non-patronizing dimensions. The court building is designed as a spatial composition in which a vertical rectangular prism, containing the judicial wing, penetrates into a horizontally laid-out prism, with a sloping upper face, housing the judiciary services and the foyer. The vertical prism is divided into two vertical slices, a broad one containing the courtrooms wing and a narrow one containing the judges’ chambers wing. The building’s design as a simple, minimalistic composition, with each prism housing distinct activities, is in the modern architectural tradition that calls for form to follow function. The logic behind this principle is not merely formal; rather, it aims to point to functional, technical and economic efficiency.
Client: Government
Area: 50,000 sq.m
The Jabotinsky Institute engages in archival collation and display of materials connected with Ze’ev Jabotinsky and with the underground Jewish nationalist movements prior to the establishment of the State of Israel. The building will be erected in Ramat Gan, on a triangular plot with roads on either side of it and its apex pointing to an intersection. The base of the triangle faces a public space to be shared by two other public buildings whose function has as yet not been decided. The building is designed as a spearhead pointing towards the intersection, from which it rises towards the urban expanse, bursting out of the depths of the ground. The volume design projects power and momentum as well as an ascetic simplicity devoid of ornamentation.
The museum has three levels. The ground level contains a foyer, a library, and a main exhibition hall that opens onto a sunken garden and study rooms for groups of visitors. Looking down over the main exhibition hall are two upper galleries that enclose a large sculpture yard between them. Entry into the building is from a plaza shared by all the public buildings at the site, to a plaza belonging to the Institute, and from there to the foyer. The wing of offices, on the third storey, is designed as a bridge over the entrance plaza, spatially defining the transition from the public plaza to the Institute’s plaza.
Client: The Jabotinsky Institute
Area: 5,000 sq.m
The aims of the Israel Defense Forces Museum are to exhibit the history of Israel’s wars since the 1948 War of Independence, and to serve as a memorial to the soldiers who died in battle. The Museum building stands at the foot of a mountainous ridge overlooking Jerusalem, nestled between two crests. A lengthwise visitors’ path links the separate exhibition spaces devoted to the various wars. The topographical continuity is cut by an artificial canyon, with the Visitors’ Center on one side of it, and the exhibition halls, linked by a bridge spanning the canyon, on the other side. At the end of the canyon is an amphitheater. The structure burrows into the mountainside, to merge into the landscape. The trench between the Museum and the mountain slope is designed as a memorial pass. A youth hostel and a school are attached to the museum.
Client: IDF
Area: 15,000 sq.m
A rehabilitation plan for an urban public complex containing four public buildings: a small movie theater, a memorial building, a children’s daycare center and an entertainment hall. In the framework of the rehabilitation, an old movie theater was torn down, and in its place a garden and a sunken urban plaza were designed where the new entrances to all the buildings converged. A new daycare center was built for the children. Its design is reminiscent of a game of blocks. The memorial center and the children’s library were redesigned, as well as the entertainment hall, which was supplemented by a café opening onto the new plaza.
Community center
Client: Givatayim Municipality
Area: 1.5 ha.; built: 5,000 sq.m
Awards: Israeli Architects Association Award 1993
The composite structure serves as a community center for south Givatayim and provides cultural services for the entire area. It is situated in and opens onto a small public garden, and is designed as an assemblage of structural bodies. Each geometrical body contains a defined activity and its cladding is in characteristic colors and materials. The theater is designed as a tilted rectangular box with stone cladding. Adjacent to it is a whitewashed tower containing the actors’ rooms. The youth hostel and rooms for extra-curricular activities are designed as an elongated rectangular prism that floats on two rows of rounded pillars coated with gray plaster. The elevator is an orange-colored plastered cylinder. The foyer and exhibition area are in a free, two-storey structure composed of concrete, aluminum and glass that links the three previous structures. The building encircles a front entrance courtyard that serves as an external foyer linked to the internal foyer.
Community center
Client: Givatayim Municipality
Area: 4,000 sq.m
Awards: Ministry of Education and Culture "Rechter Prize" 1996
An urban design for the Givatayim city center, designed and executed in stages from 1983 to the present. The plan has undergone many changes over 25 years of planning. The urban center includes a park area, a Municipality Building, a commercial center, public buildings, public squares, a country club and some 1500 residential units in blocks and towers.
CBD Master Plan
Client: Givatayim Municipality
Area: 2 ha.


