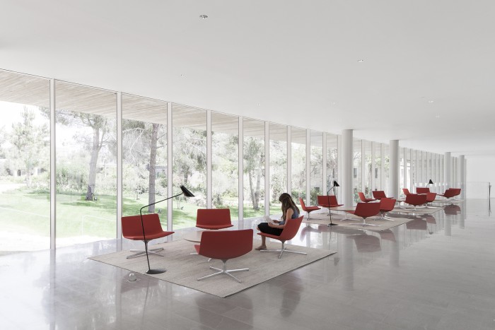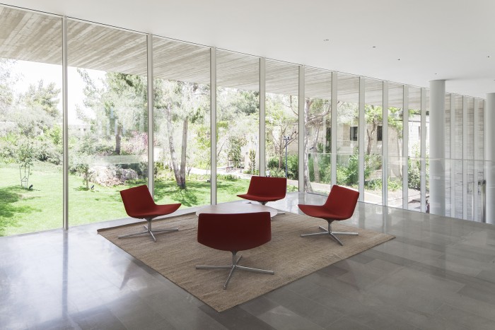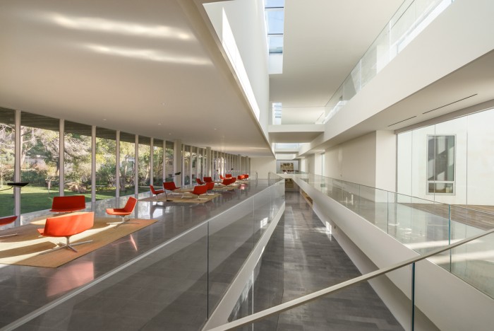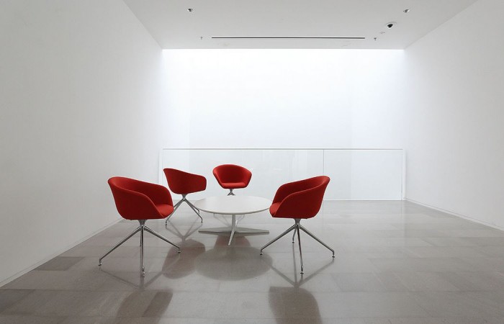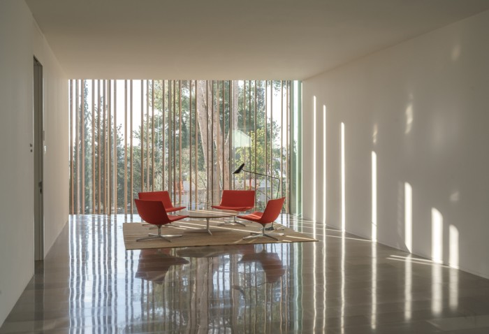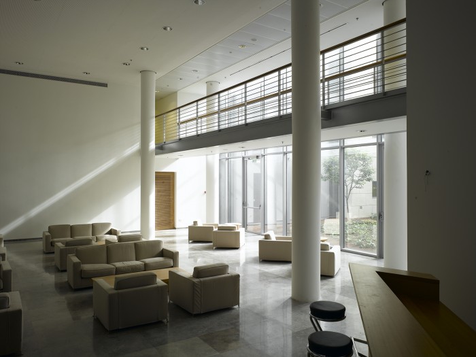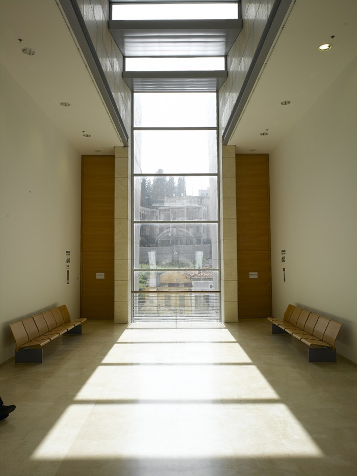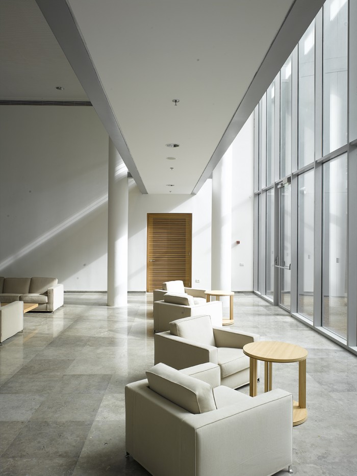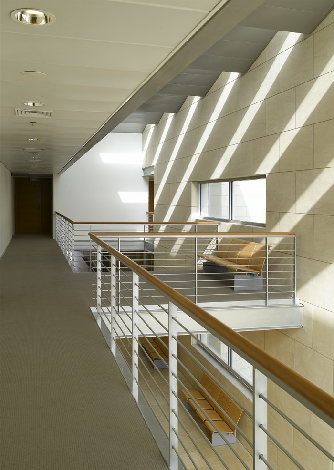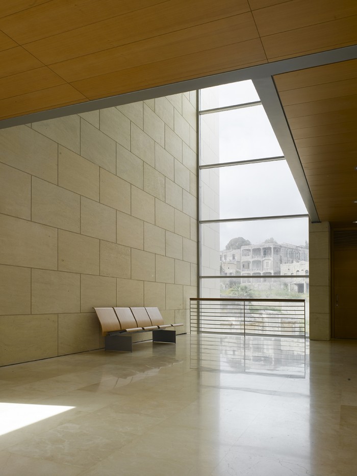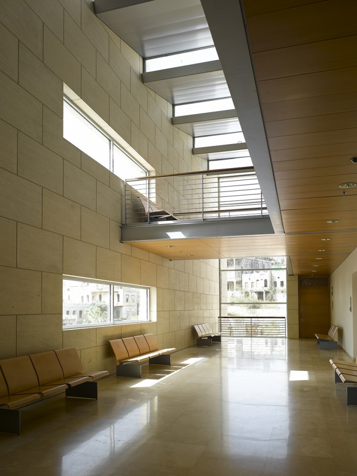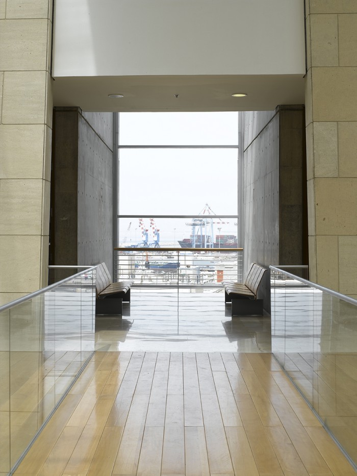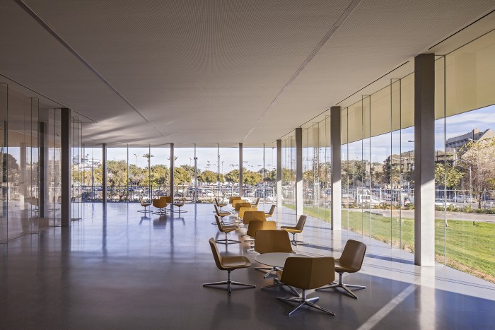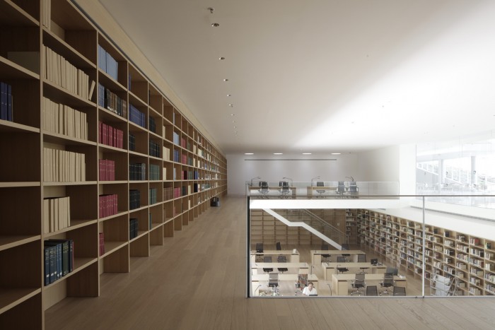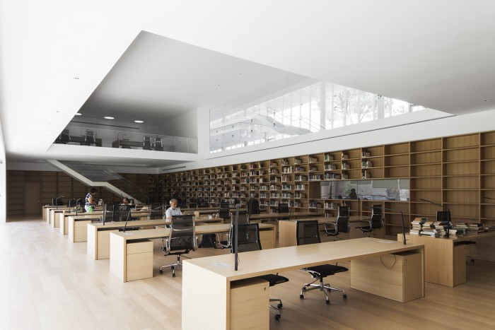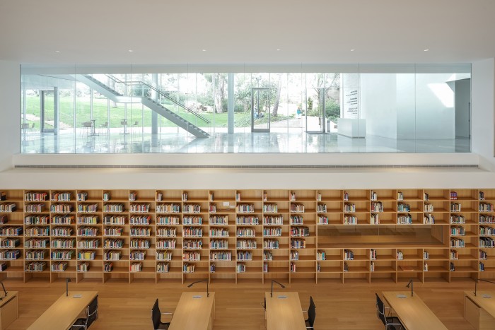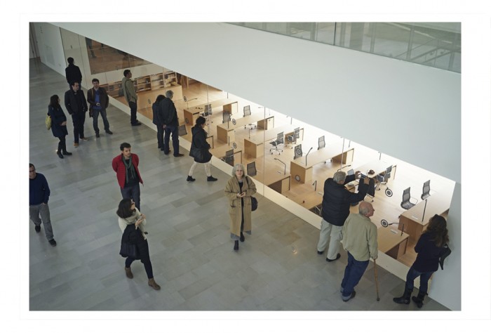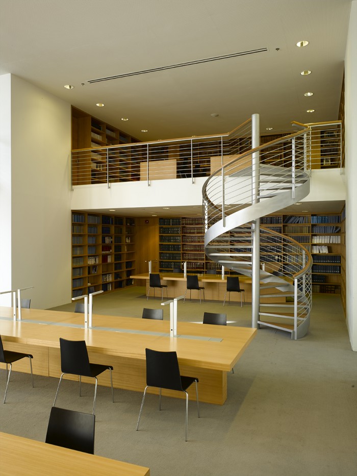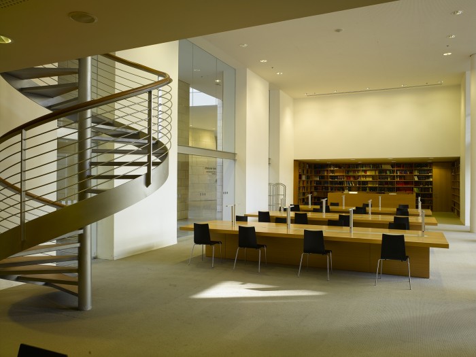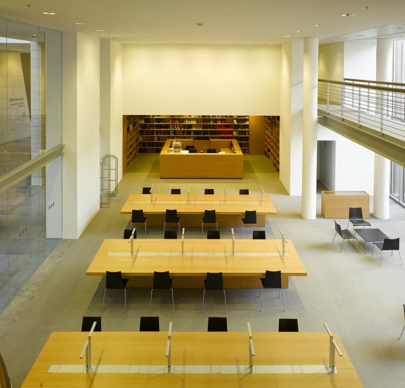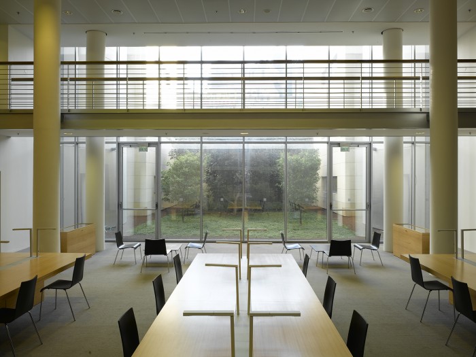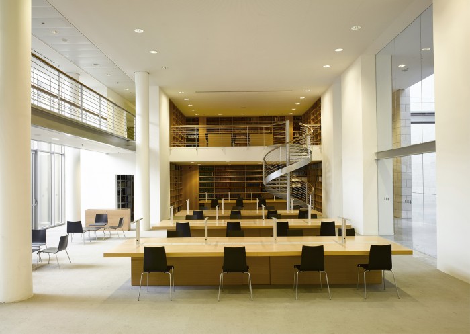This in In Process X 3
Chyutin Architects
Exhibition Catalogue, 2007
Tel-Aviv, ZeZeZe
Architecture of Ben Gurion University 1990-2006, 2010
Chyutin Architects
Israel, BGU press
ISBN: 978-965-555-461-8
This study presents the first comprehensive reconstruction of the 'New Jerusalem' Scroll from the Dead Sea, through integration of all the known fragments into a single entity. Secret ceremonies in the temple are discussed; an architectural reconstruction of the elements described in the scroll is presented, accompanied by computerized plans; a consideration of the tradition of planning the ideal city leads to an examination of the use of metrology, mathematics; and a number mysticism in the plan of the 'New Jerusalem'. A comparison is also made with the traditions of building orthogonal cities in Egypt, Greece, Rome and the Holy Land, as manifested in archaeological findings.
The New Jerusalem Scroll from Qumran A Comprehensive Reconstruction
Michael Chyutin
Sheffield Sheffield Academic Press
ISBN: 1-85075-683-x
Sectarianism in the Jewish religion increased during the Second Temple period. One of the prominent manifestations of their differences was the establishment of a different religious calendar for each sect, causing a ‘war of the calendars.’ The first part of this book provides a comprehensive survey of the various calendars found in the ancient world. The second part discusses the redaction of the Book of Psalms in this light. It argues that the redactional Book of Psalms is according to the lunar calendar, while that of the “Psalms Scroll” (11QPs) is according to the solar calendar as practiced at Qumran. Variations in the redaction of the Masoretic, the Septuagint and the other five identified Psalter Scrolls found in Qumran are interpreted as corresponding with the variations in the lunar and solar calendars.
The Role of the Solar and Lunar Calendars in the Redaction of the Psalms
Michael Chyutin
England, The Edwin Mellen Press
ISBN: 0-7734-6931-1
בספר זה מוצגת לראשונה בעברית 'מגילת ירושלים' מקומראן. נוסח המגילה שלשונה ארמית (המלווה כאן בתרגום לעברית), מאחד את כל קטעי המגילה שנחשפו בחמש מתוך אחת - עשרה המערות של קומראן לכדי טקסט קוהרנטי. ייחודה של המגילה בהצגה ספרותית של תכניות לבית המקדש וחצרותיו, לעיר מקדש למגורי הכוהנים והלוויים ולמחוז להתיישבות כלל ישראל. התיאור האורבני והאדריכלי המפורט של העיר האידאלית ובנייניה המופיע במגילה הוא המסמך הראשון מסוגו המוכר לנו בתרבות האנושית. השחזור מלווה בהצגה גרפית ממוחשבת של תכנית העיר והמבנים. ניתוח ממדי המרכיבים האדריכליים חושף הקשרים מיסטיים עם האריתמטיקה והגיאומטריה המוכרות למדעני העולם העתיק. המחבר מציג ומשווה את הרעיונות לתכנון ערים אידאליות ואת דרך יישומם במחשבה היהודית ובקרב מעצמות העולם העתיק, כפי שהם מופיעים בעדויות הכתובות ובממצא הארכיאולוגי. תיאור המקדש במגילה משלב תיאור טקסים הנערכים בו, אשר חלקם אינו מוכר לנו כלל וחלקם שונה בפרטים רבים מעדות המקרא, המשנה והספרות החיצונית. לסיכום נערך דיון על חשיבותה של המגילה בהקשר לכתבים מקומראן, המקרא, המשנה והברית החדשה.
מגילת ירושלים מקומראן
Michael Chyutin
Israel, Babel [Hebrew]b
ISBN: 965-512-050-3
There are more than 450 Moshavim settlements and about 270 kibbutzim in Israel. They are all collective rural communities, based on an ideal to create a social utopian settlement. Placing the kibbutzim and Moshavim within the wider context of utopian social ideals and how they have historically been physically and architecturally constructed, this book discusses the form of the 'ideal settlement' as an integral part and means for realising a utopian doctrine. It presents an analysis of physical planning in at kibbutzim and Moshavim through the past 100 years and how changes in ideology are reflected in changes in layout and aesthetics. In doing so, this book shows how a utopian settlement organization behaves over time, from their first appearance in 1910 on to an examination of the current spatial layouts and the directions of their expected future development.
Architecture and Utopia (Design and the Built Environment)
Bracha Chyutin, Michael Chyutin
England, Ashgat
ISBN: 978-0-7546-4831-4
The Haifa Court House houses the District Court, the Magistrate’s Court, and several other judicial instances. It contains 75 courtrooms, 100 judges’ chambers, numerous offices, a library and a restaurant on a built area of 90,000 square meters. Occupying a site area of 10,000 square meters. The design was chosen from some sixty proposals submitted to a public competition in 1994. The construction was completed in 2004.
Architecture for Justice
The Haifa Court House
This book proposes a new reconstruction of the Temple, which differs from conventional descriptions in Jewish literary sources during the First and Second Temple eras. Individual descriptions of the Temple are examined independently and the influence of earlier descriptions on subsequent ones is considered. Detailed architectural diagrams and three-dimensional models accompany the different reconstructions of the temple. It examines the descriptions of the Meeting-Tent Tabernacle Temple, the descriptions of Solomon's Temple according to 1 Kings and 2 Chronicles, descriptions of Ezekiel's temple and its courtyards, the Temple and courtyards described in the Temple Scroll, the Second Temple according to Josephus Flavius and other sources, and the Temple as described in the Midoth Tractate. Descriptions of regional planning and the Temple City according to Ezekiel and the New Jerusalem Scroll are also examined.
Architecture and Utopia in the Temple Era
Michael Chyutin
England, T&T Clark International/Continuum
ISBN: 978-056-7030-542


