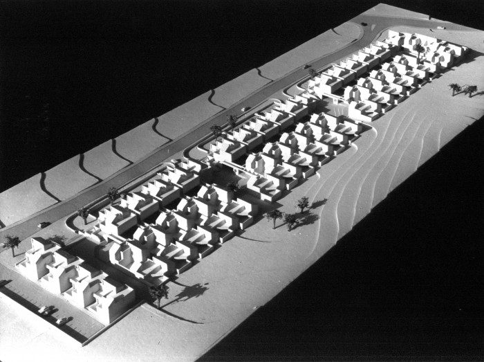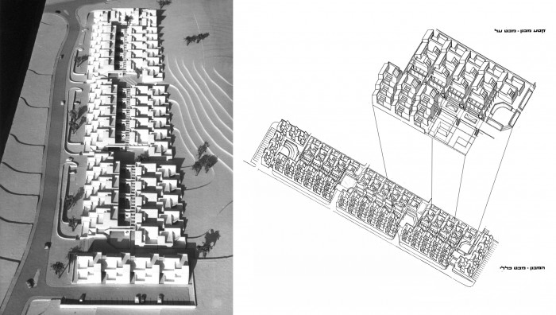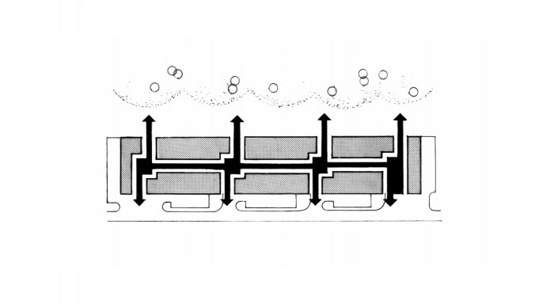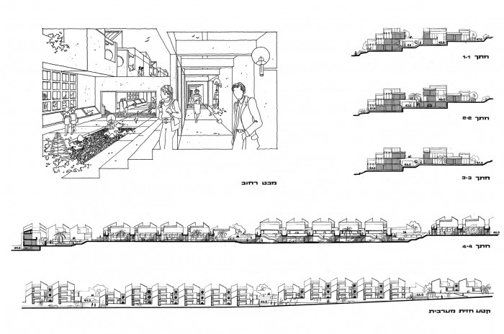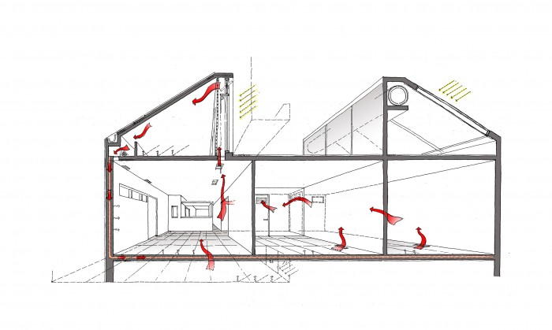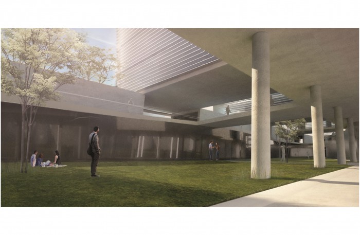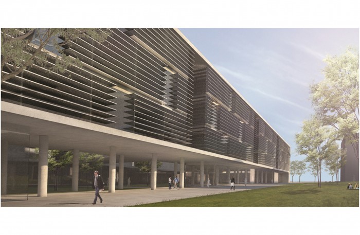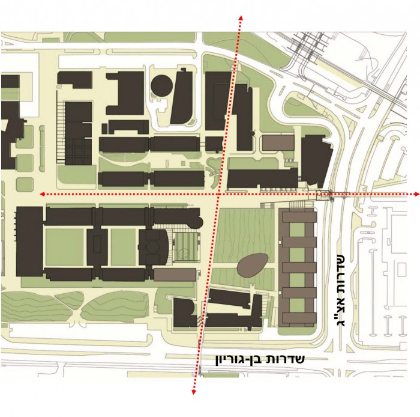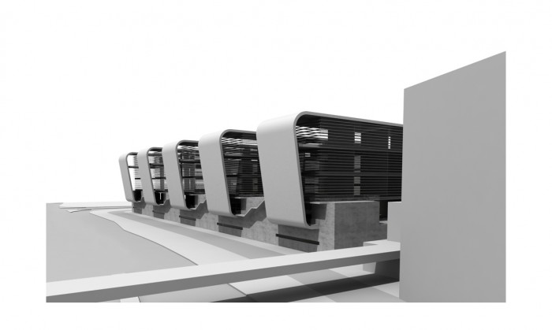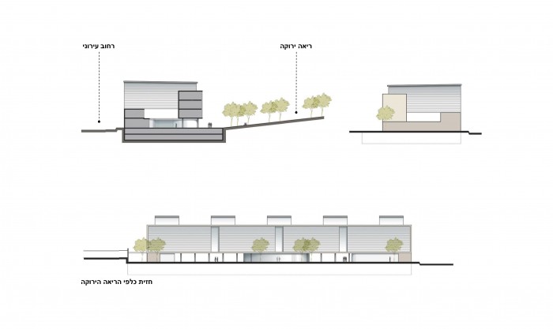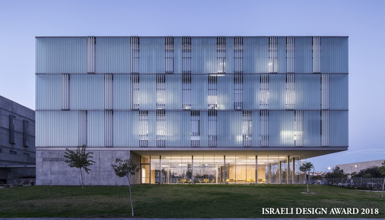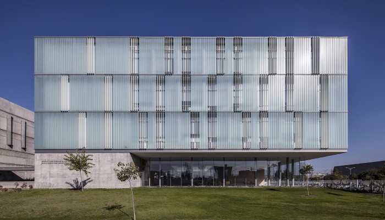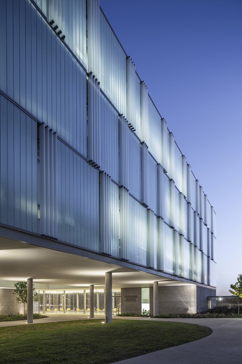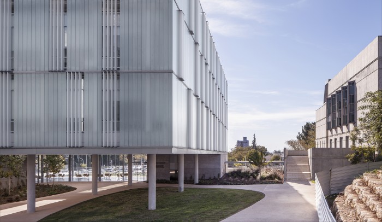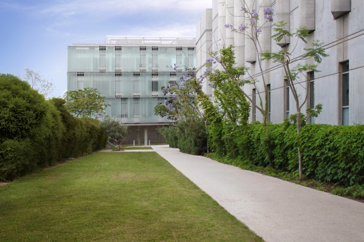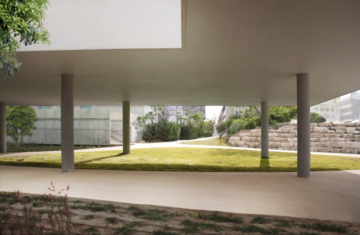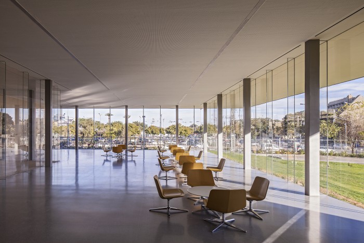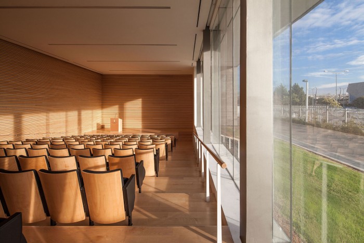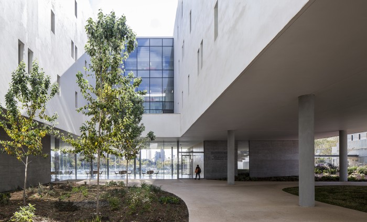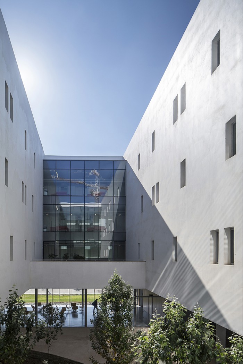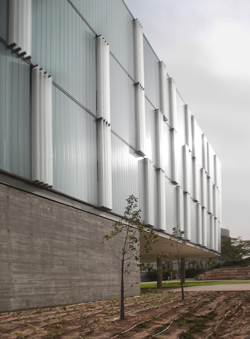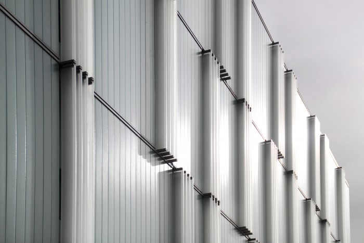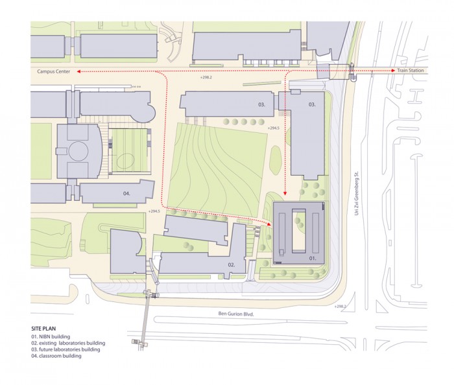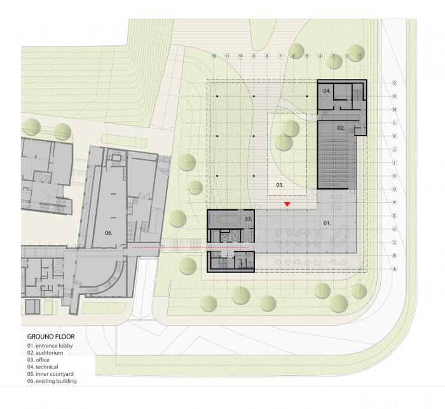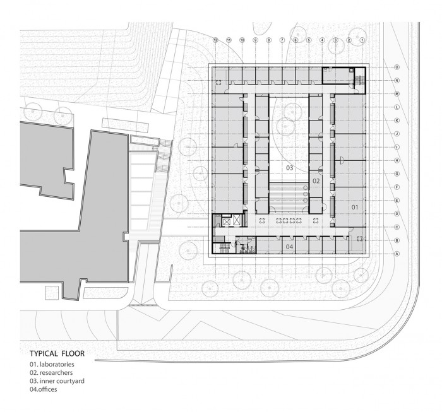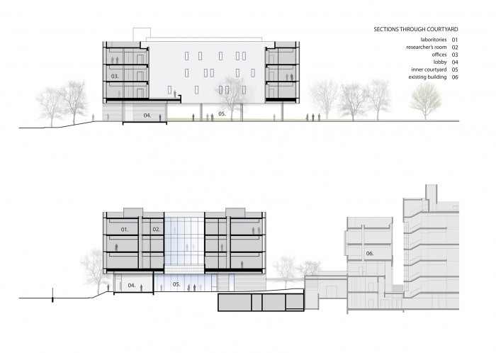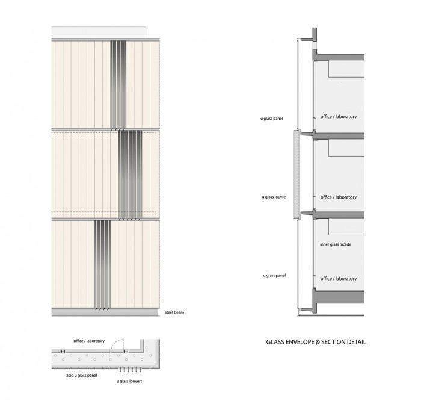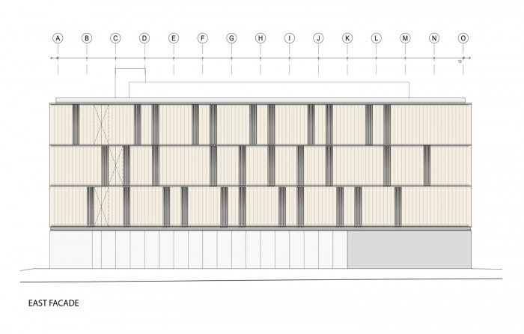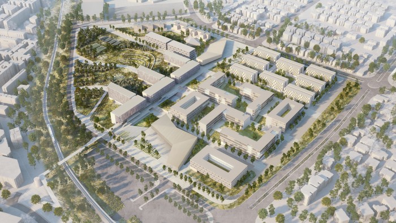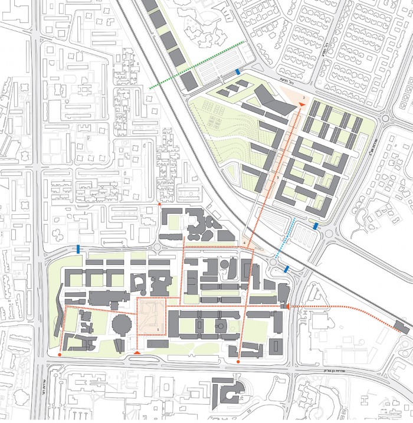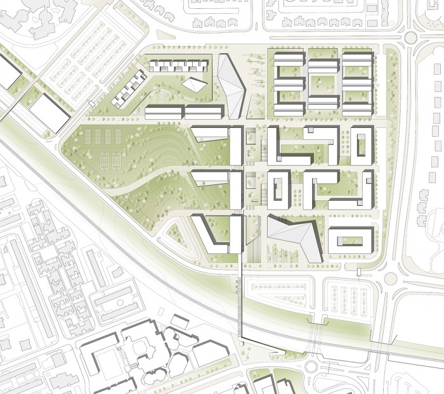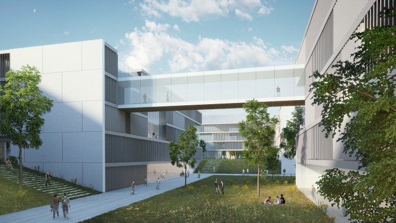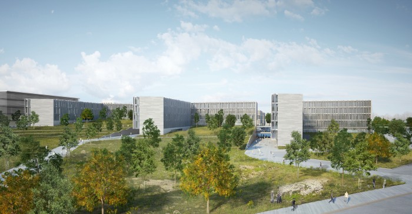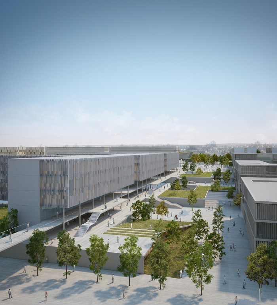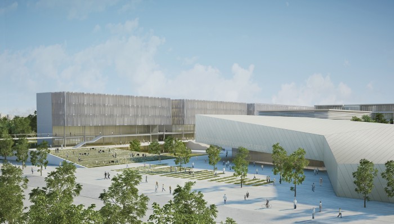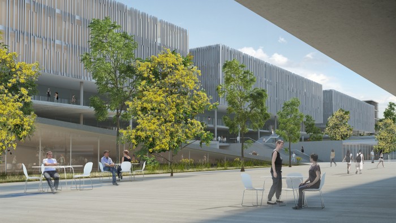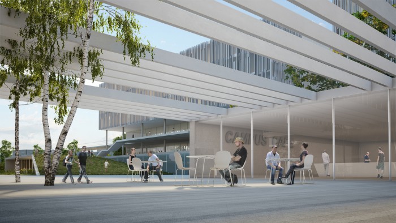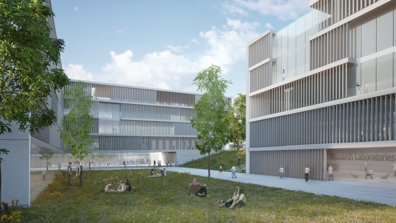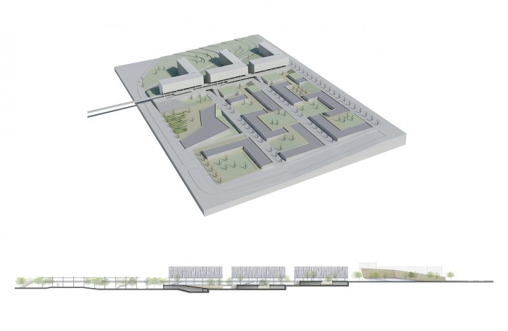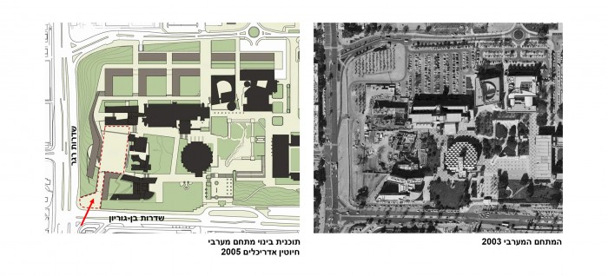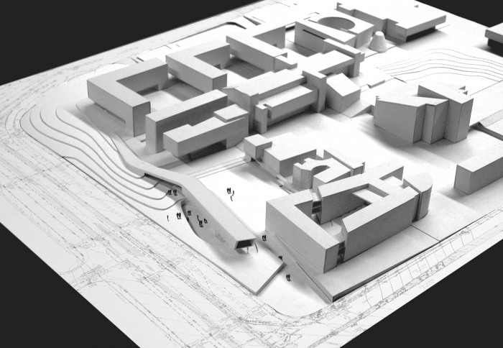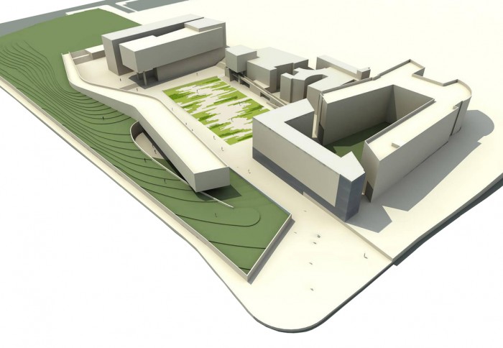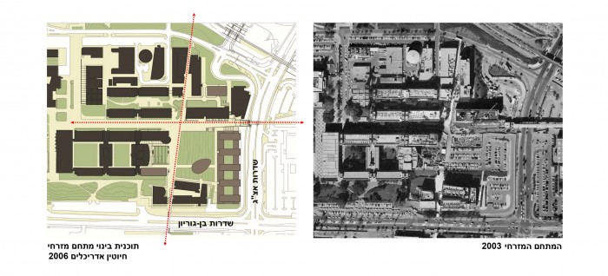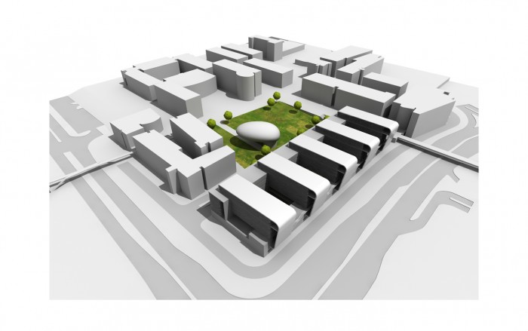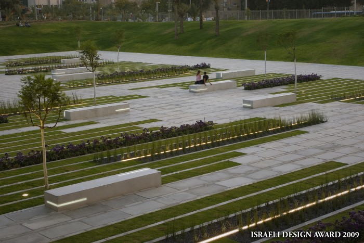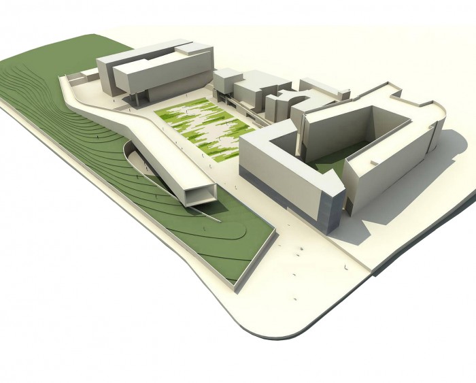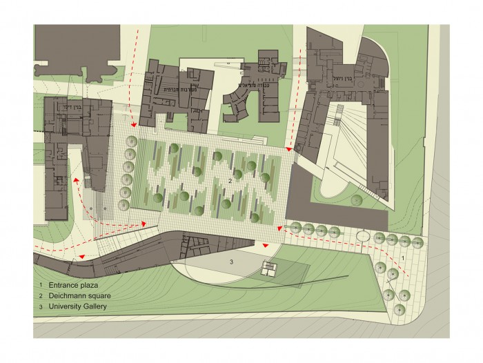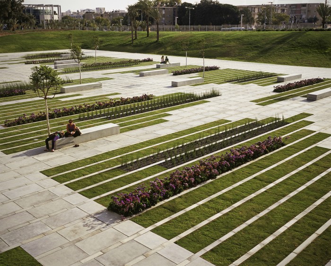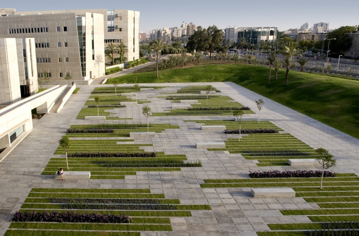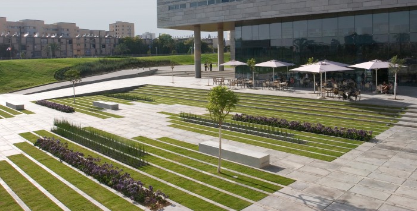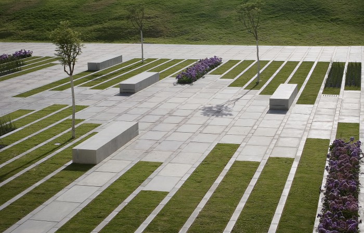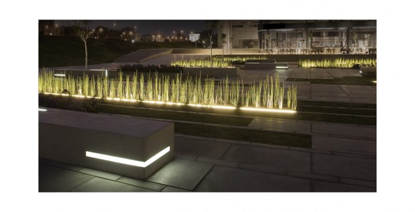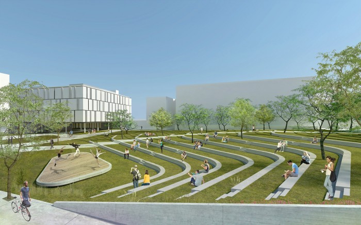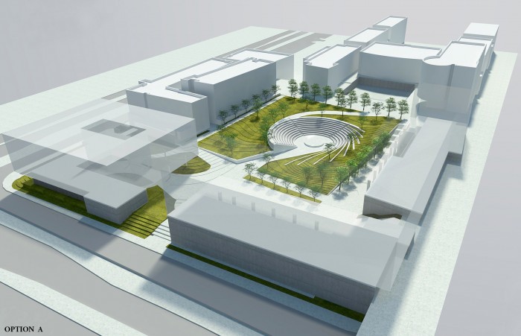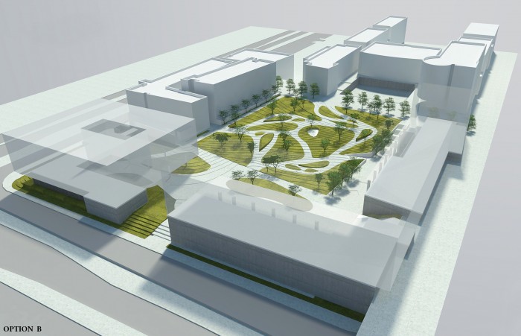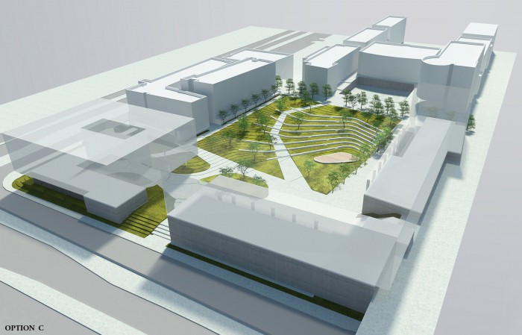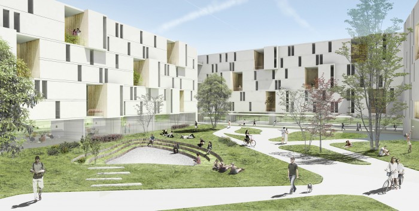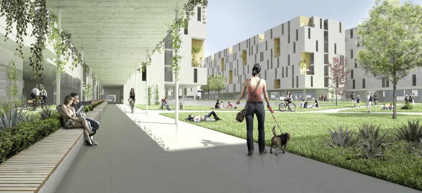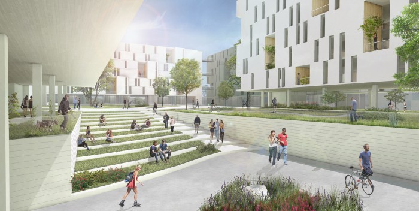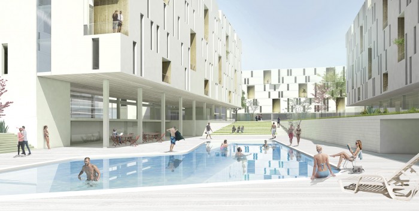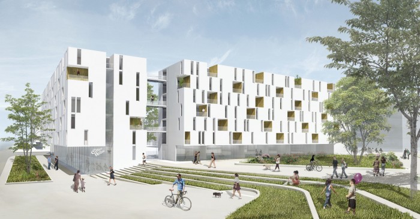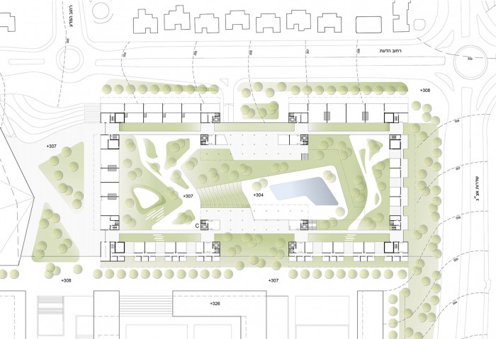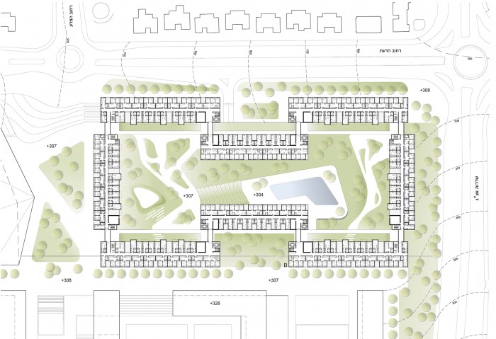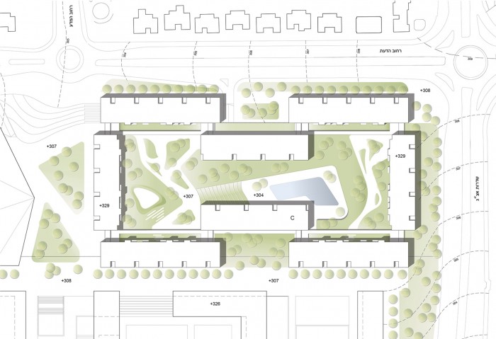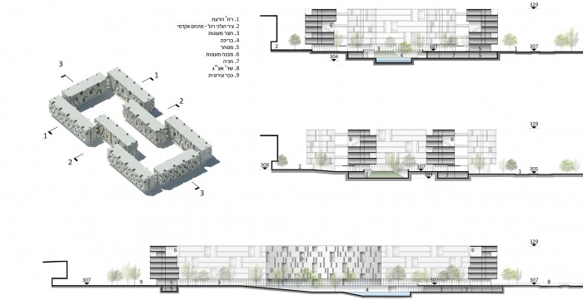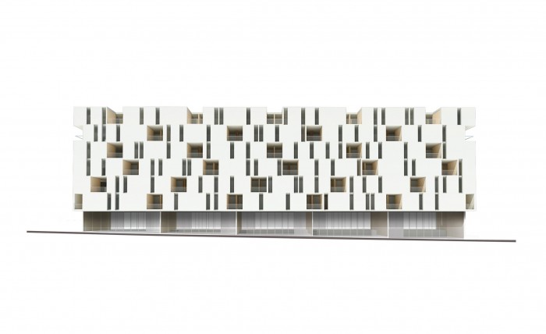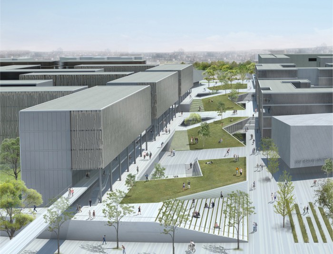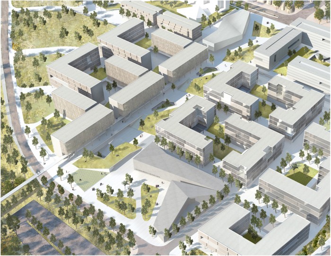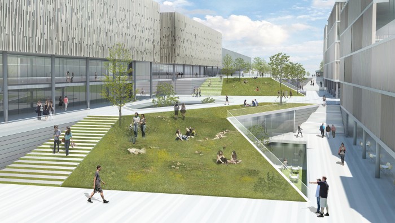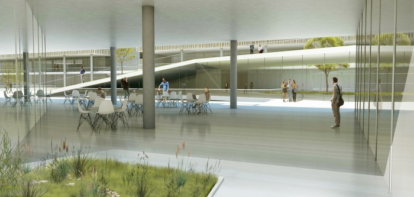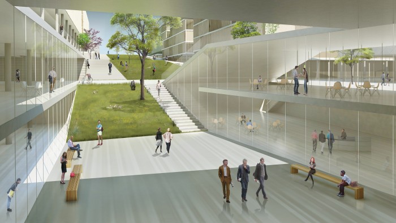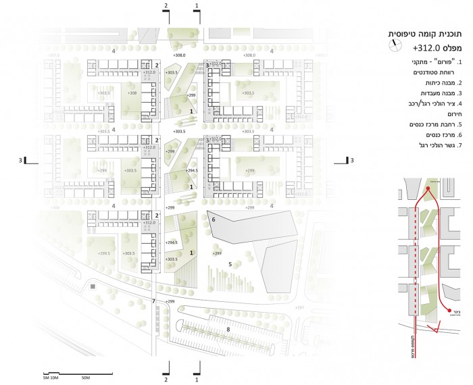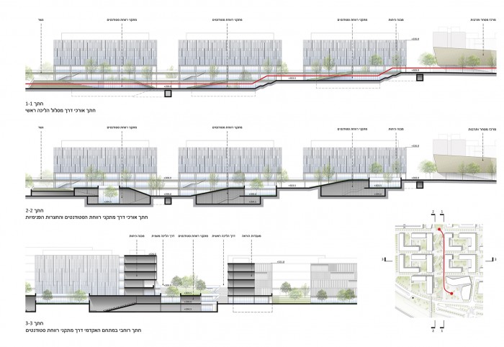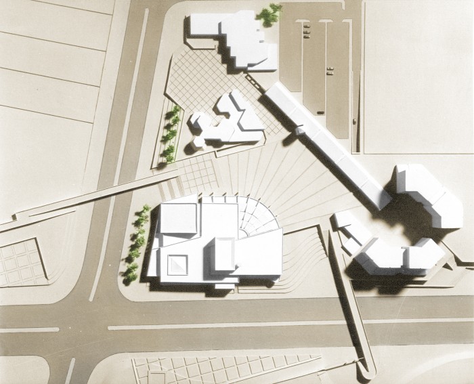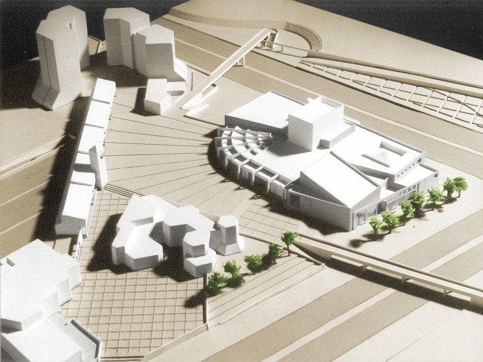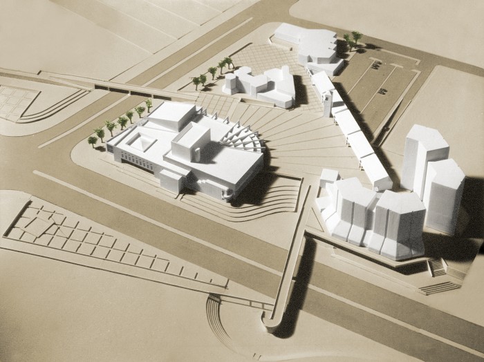A residential complex to be situated in Mitzpeh Ramon, a town in the Negev Desert, and designed for climatic comfort and energy conservation both in the exterior public areas and in the interiors of the residential units. The site’s dimensions dictated a linear and relatively crowded building solution. A covered pedestrian path runs the length of the complex, connecting four small public squares that are also entrances to the neighborhood, and linking them to the parking areas and the park to the east. The buildings are positioned to protect both the public and the private spaces against the rain and sun, and also to expose the interiors units to winter sunshine. All of the apartments are designed for maximum utilization of the abundant wind and solar energy, for ventilation and for maintaining a comfortable climate in both summer and winter and both day and night.
Energy saving apartments
Client: Ministry of Housing
Units: 100 apartments
The building complex for the Faculty of Biotechnology is designed to contain laboratories, classrooms and offices. The upper building has five storeys, with the ground floor partially open and containing general activities such as a foyer, an auditorium, a library, a cafeteria, and a faculty lounge. The second storey, which encompasses a closed courtyard, contains classrooms and faculty offices. The three upper storeys are designated for the laboratories and the researchers’ rooms. These three storeys are divided into five wings abutting inner courtyards, a feature that will allow construction to proceed in stages. The building’s outer walls integrate metal cladding with elements of bare concrete. The building stands on the eastern side of the campus, so its outer façade influences the appearance of the entire university complex towards the city. The façade that faces inwards towards the campus overlooks the central lawn and forms the eastern wall of the public space surrounding the egg-shaped university auditorium.
Research laboratories
Client: Ben-Gurion University of the Negev
Area: 15,000 sq.m
The building for the Faculty of Biotechnology stands on the south-western corner side of the campus of the University of Ben-Gurion, in the city Beer-Sheva, at the Negev.
The building is designed to contain laboratories, classrooms and offices. A four story structure, almost square plan, with an open air inner atrium. The ground floor, partially open, containing general activities such as a foyer, an auditorium, a cafeteria, and a faculty lounge. The three upper storey's are designated for the laboratories and the researchers’ rooms. The building’s façade consist of a double skin system, an internal glazed curtain wall covered with a suspended perforated aluminum skin acting as a sun screen.
Client: Ben Gurion University
Area: 6,000 sq.m
Awards: Israeli Deisgn Award 2018
Chyutin Architects won the competition for the design of the new campus for the Ben Gurion University in the city Beer Sheva in Israel. The new campus on a lot of 30 hectare and build area of 300 thousand square meters will double the size of the existing campus. The additional campus is attached to the older campus on the northern side of the railway track. The plan includes a public entrance square with commercial and cultural facilities for the university and the neighboring residential vicinity; students dormitories; congress center; academic and research facilities; sports facilities and other.
Beer Sheva , Israel, Winning competition, 2013 -
Client: Ben-Gurion University
Area: 30,000 sq.m
Master plan
Client: Ben-Gurion University
Area: 25 ha.
The square is located in the western part of the Ben-Gurion University campus in the city of Beer-Sheva. The existing buildings encompassing the square (the Faculty of Art, social activities and the Administration building) and the art gallery to be built there in the future are all designed to offer services and to constitute links connecting with the community on subjects related to art and social contexts. The square is connected by a pedestrian path to a city square and the entrance gate to the university. Since the square is meant to facilitate intensive congregation of youth and students, the preferred solution was one in which the area allocated to vegetation is limited. Also, since the square is the element that meets the façades of all the buildings, defines the urban space around them and connects them both physically and visually, its design in elements of bare concrete reinforces and accentuates what they have in common. The square is designed as a carpet of integrated strips of concrete and of vegetation, with a number of trees and concrete benches at its center.
Client: Ben-Gurion University
Area: 0.5 ha.
Awards: Israeli Design Award 2009
The design of the academic buildings on the northern campus preserves the human scale of the old Marcus campus. The buildings position define public courtyards in the spirit of the court buildings such as the Khan or the mosque. The buildings are 5-6 stories long and have an average area of 5000 square meters each.
The inner courtyards are interwoven into the main inner street of the campus, which is known as the "Forum". The location of the classrooms and teaching laboratories, where intensive student activity is concentrated on both sides of the forum, will contribute to the activity in its field. The forum enters from the south directly from the municipal entrance square, so that the forum is considered a direct and natural continuation of the square.
The forum is leveled in accordance with the cross-sectional distribution of the academic complex. Walking in the forum is done in two alternative tracks. One way is leveled as the natural topography of the campus and the second way is a direct walk on one level path from the public square, going above the train line, towards Marcus campus.
Beer Sheva , Israel, Winning competition, 2013 -
Client: Ben-Gurion University


