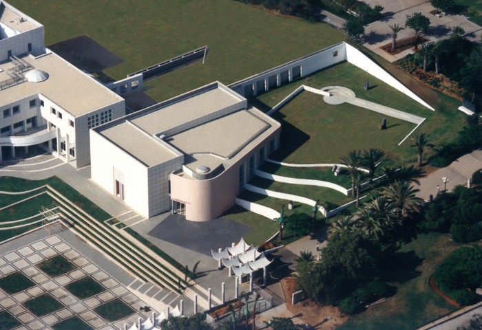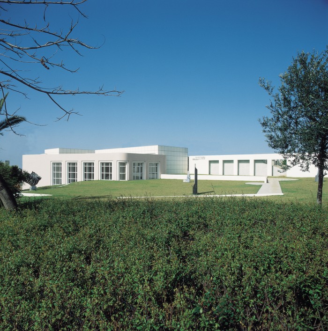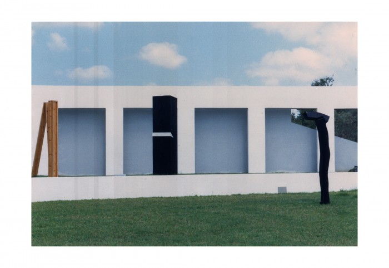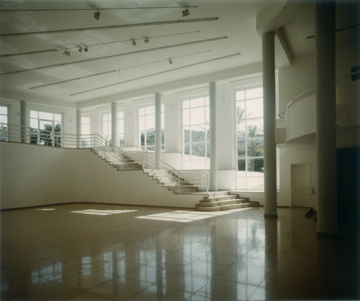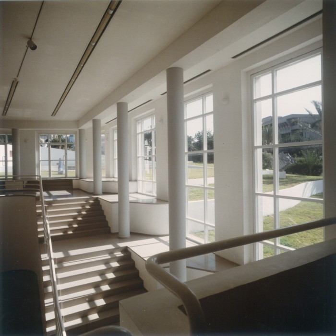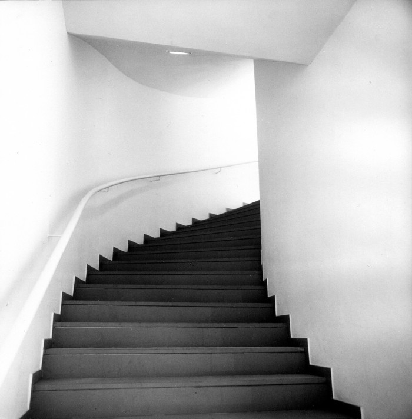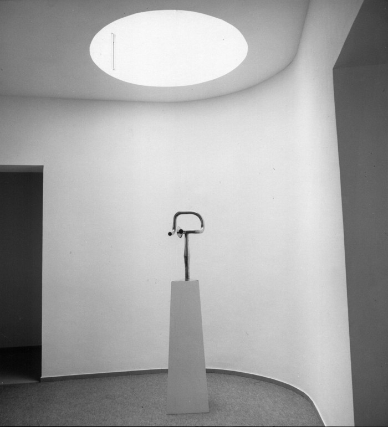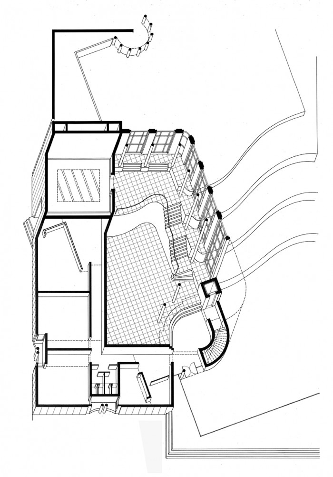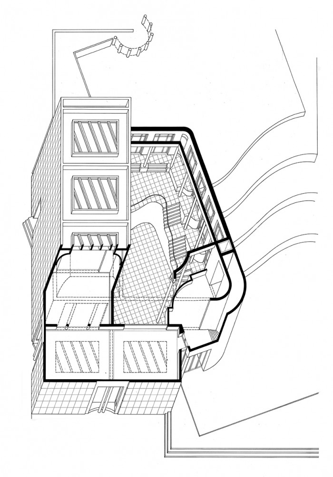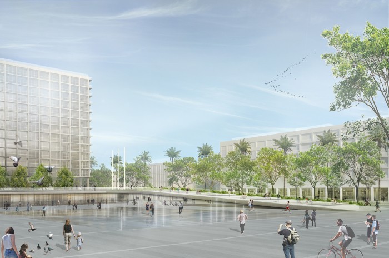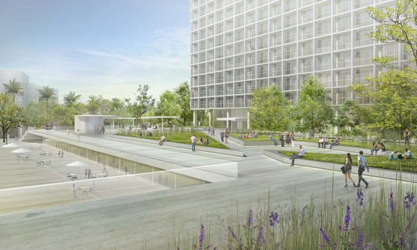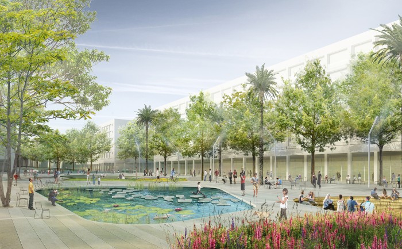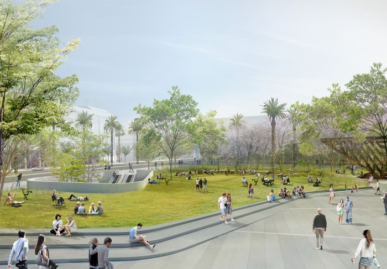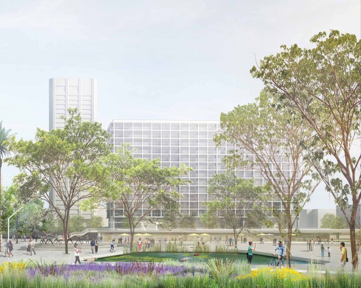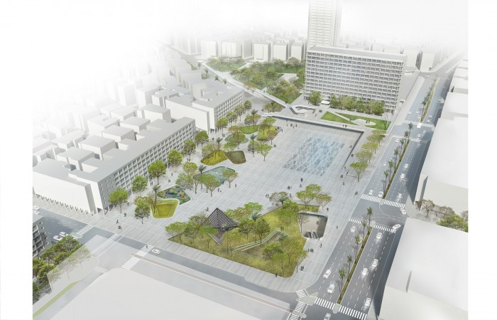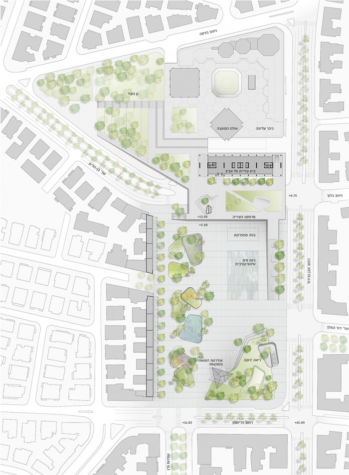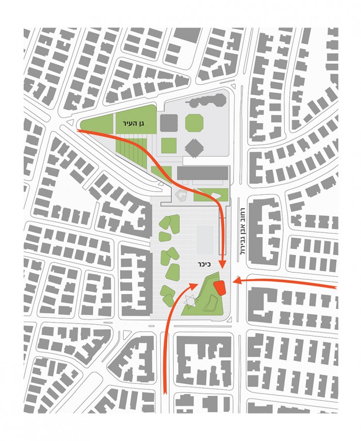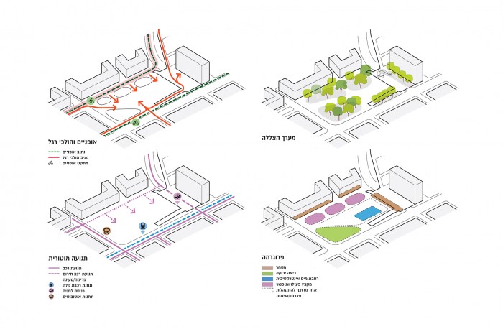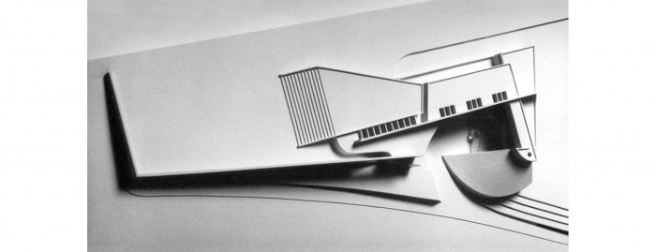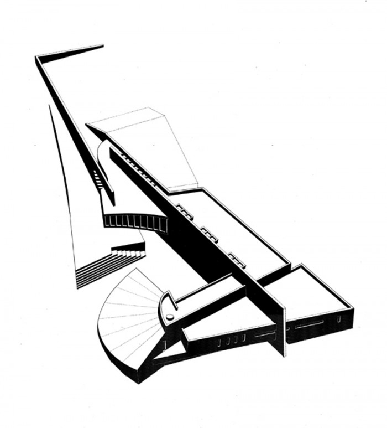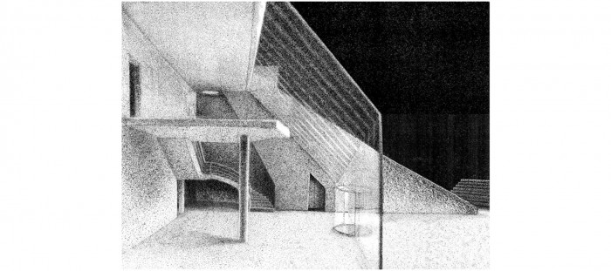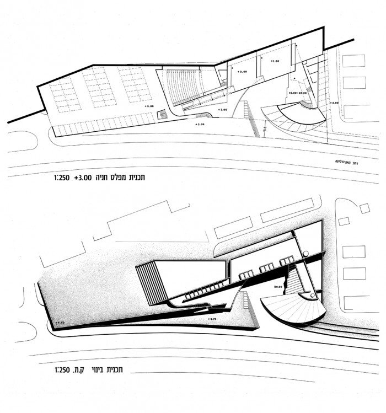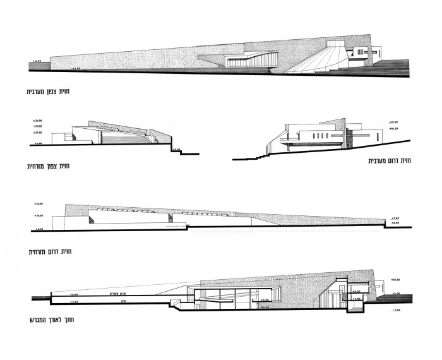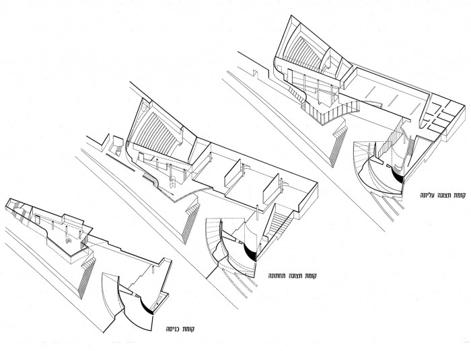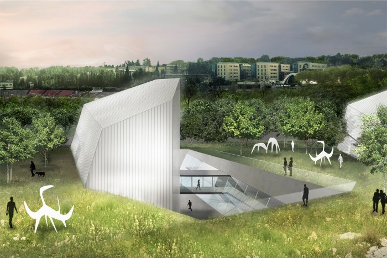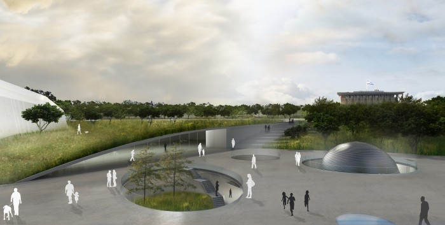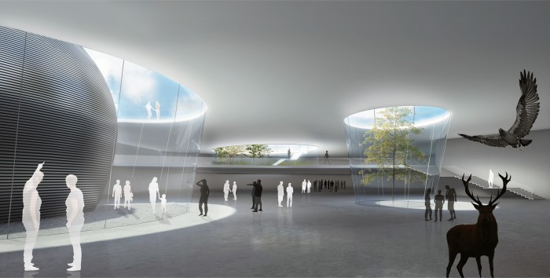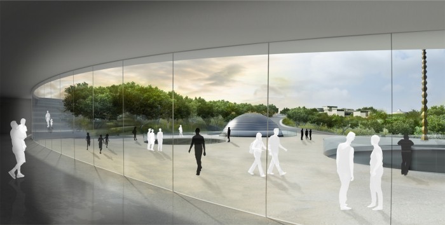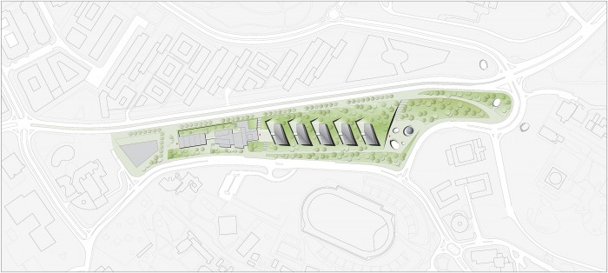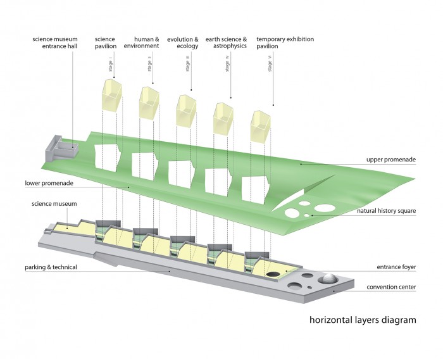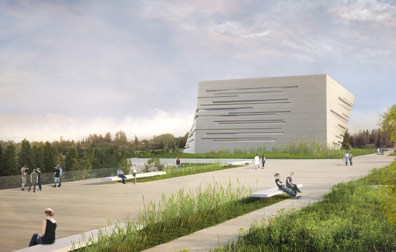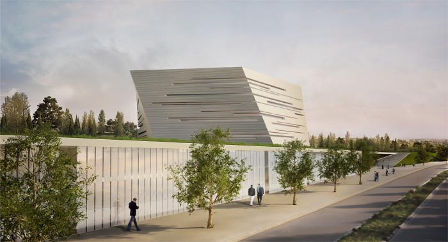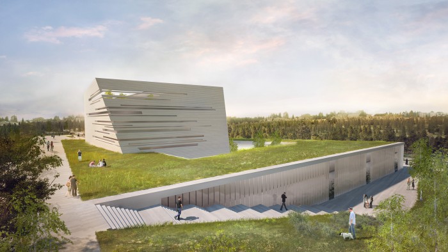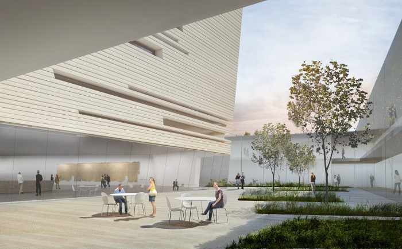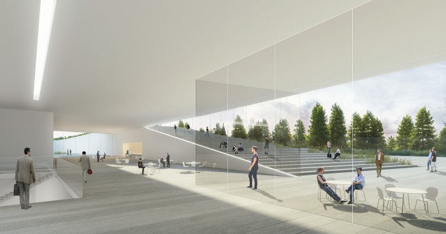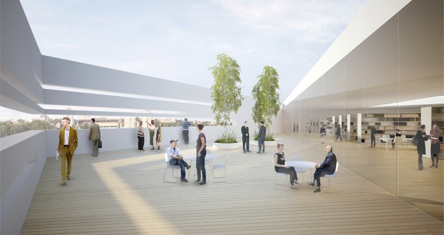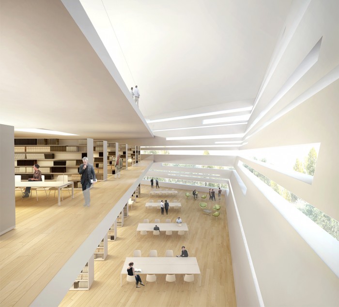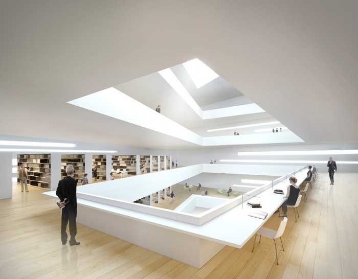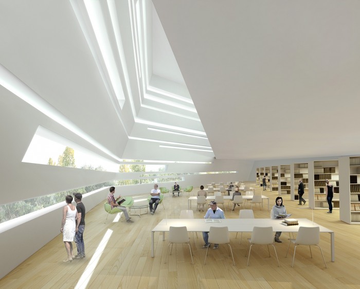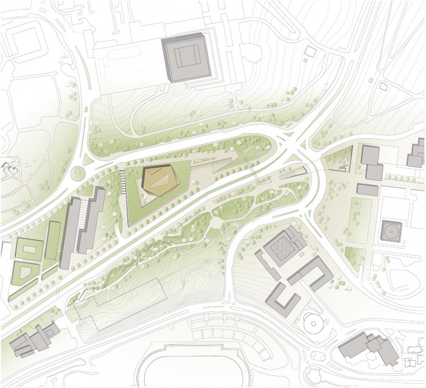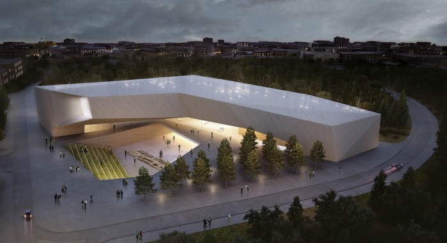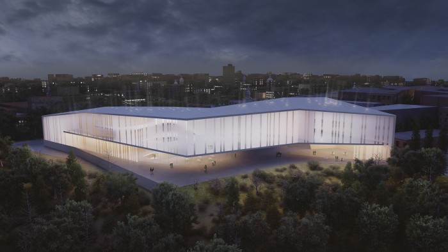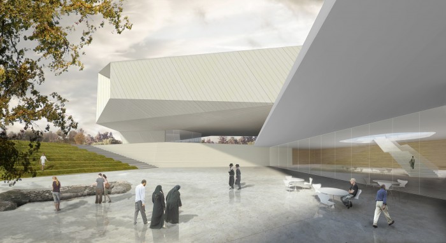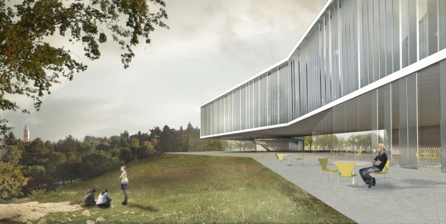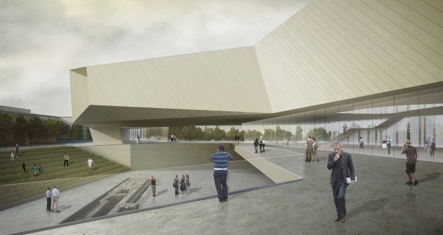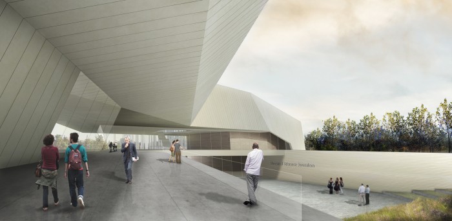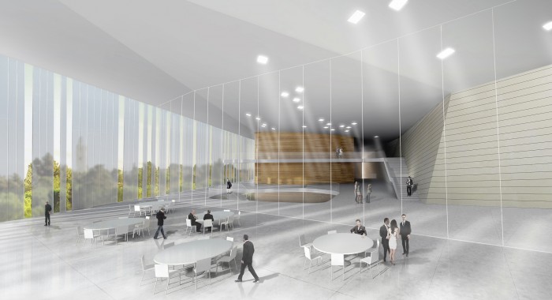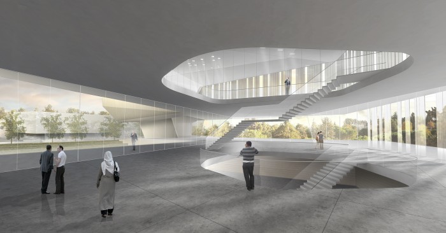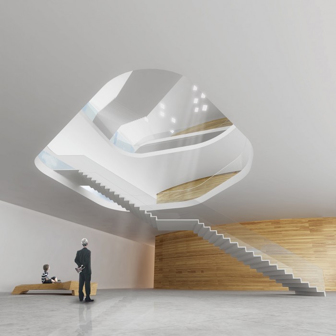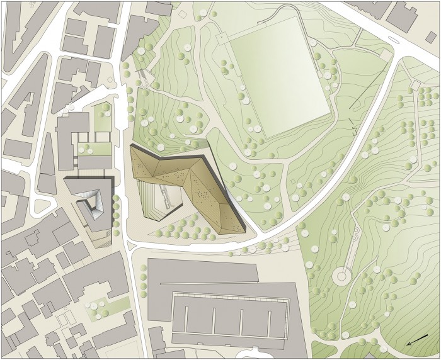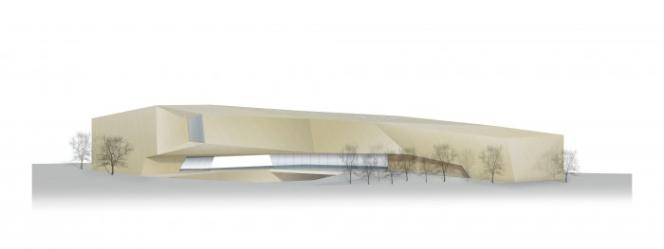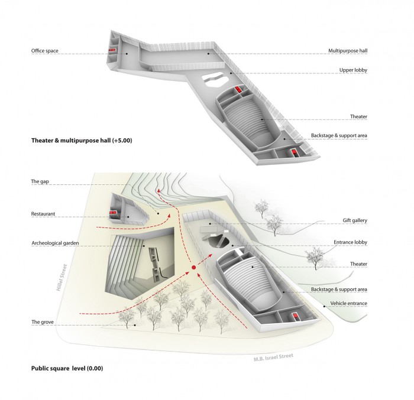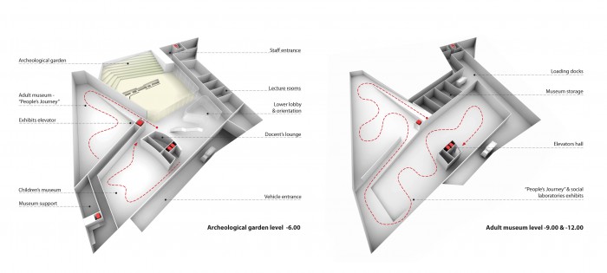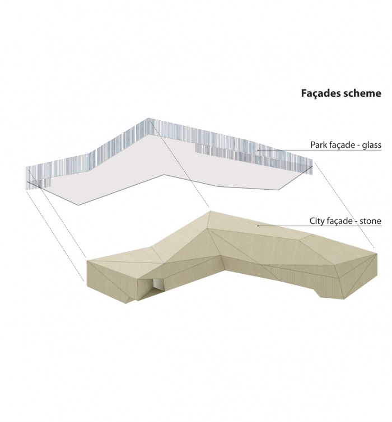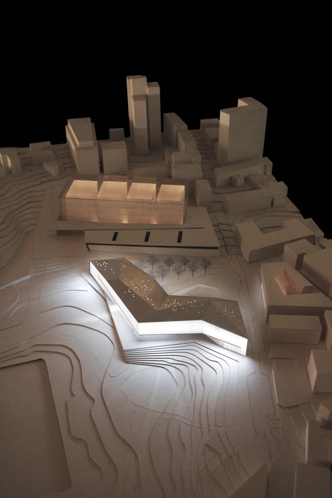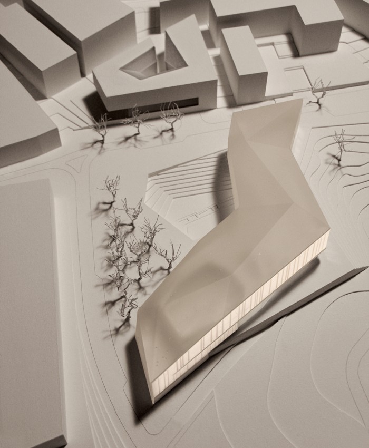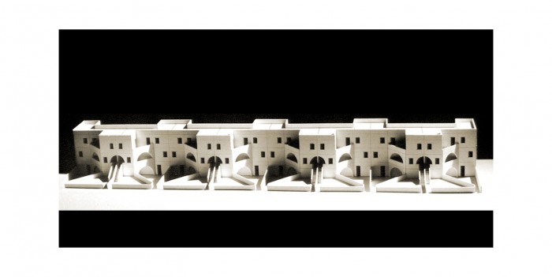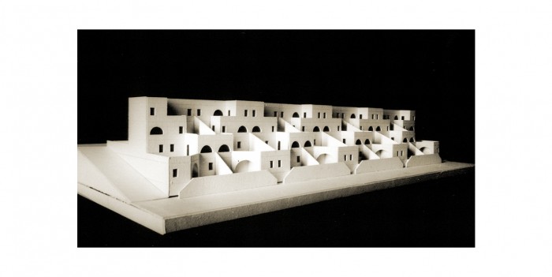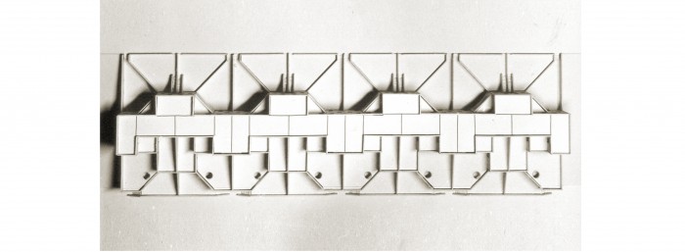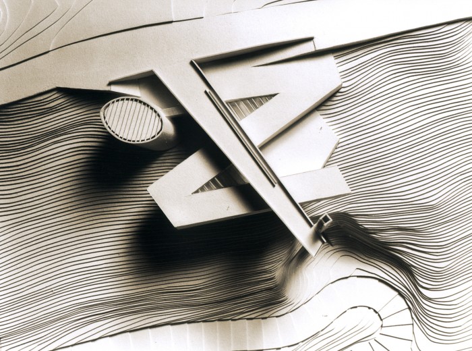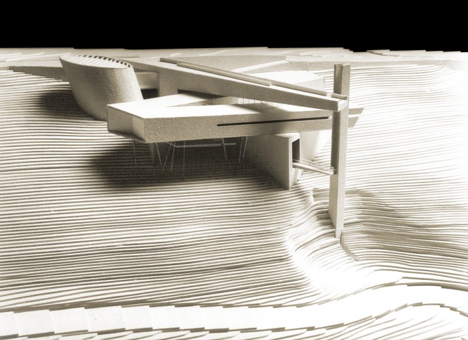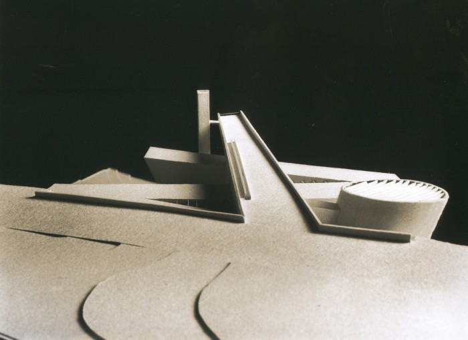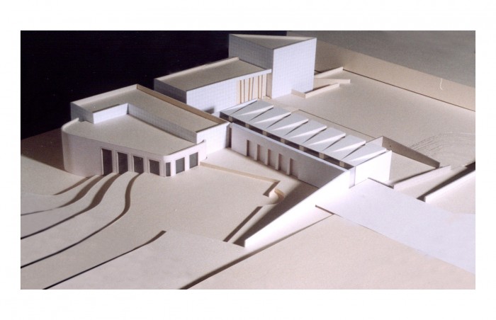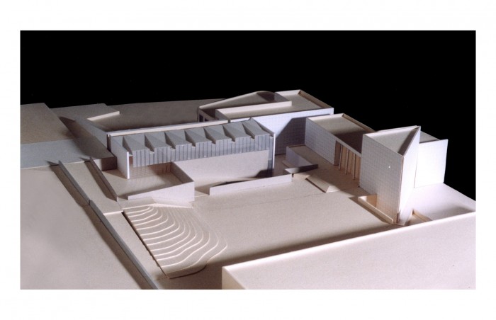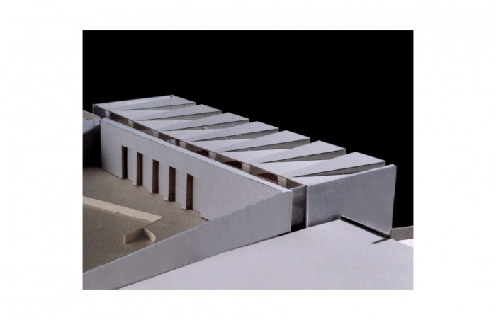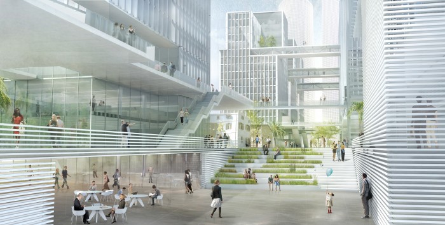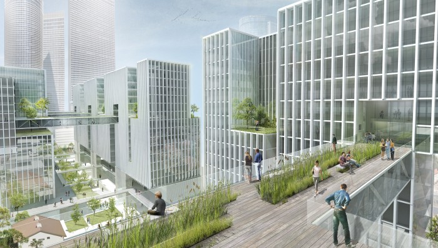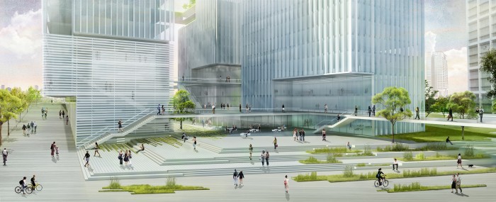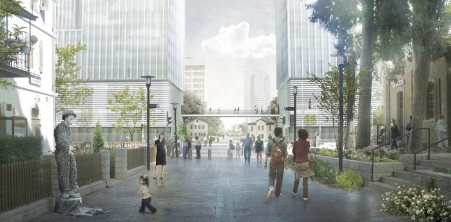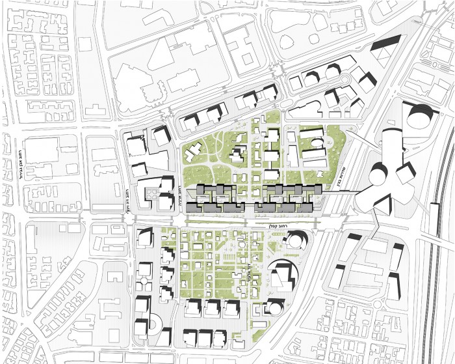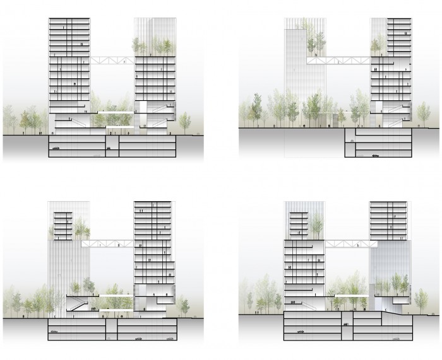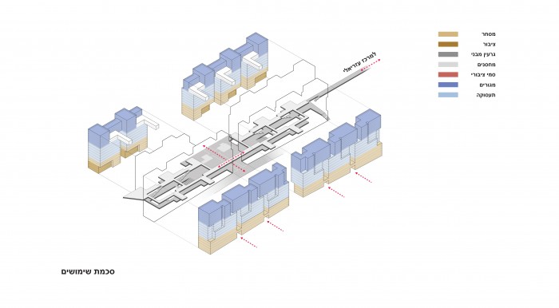The Genia Schreiber University Art Gallery at Tel Aviv University is designed for the presentation of changing exhibitions and for the museology studies that form part of the gallery’s activity. It is a two-storied building, situated at the University’s main entrance plaza. The ground floor contains the service activities and a main exhibition hall, double-spaced in height, that looks out over the Sculpture Garden. The second level contains two closed exhibition spaces connected to the main hall via a staircase that constitutes a dominant element in the space. The Gallery was planned as a structural element that blends in with the landscape of its immediate environment, and exploits the special conditions of the steep topography. The Sculpture Garden is integrated organically into the building, so as to create a feeling that it penetrates into the protected exhibition spaces, producing a reflection of the garden in these spaces as part of the presentation inside.
Planned in collaboration with Eitan-Goshen Architects.
Art Gallery and Sculpture Garden
Client: Tel Aviv University
Area: 2,500 sq.m
The planning for the reshaping of Rabin Square with the construction of an underground car park was divided into two stages.
In the design of the first stage, we preserved the open space required for mass gathering; we have created new centers of activity such as water pipes and commercial and service activities; we canceled the separation between the balcony of the municipality building and its surroundings; we opened a new urban walking path that runs on the porch and strengthens the upper entrance to the town hall; we created an opportunity for an accessible connection of the square to the built environment that became a pedestrianized area.
The design of the final stage of Rabin Square adopts the provisions of the detailed outline plan for the existing Rabin Square parking lot and its traffic annex regarding the cancellation of Malkei Yisrael Street and its transformation into a "green avenue combined with the development of the square and a loading and unloading track." As a result, the commercial façade of Malkhei Yisrael Street became the western side of the square. As a continuation of the axis of Chen Boulevard, we designed a green strip of "activity bubbles", which contain a variety of occurrences: gathering corners, stages, varied gardens, play areas, ecological pools and sandboxes.
In the final stage, the exposed open space is the same as the one in the first stage, with additional shaded areas of activity, reinforced urban nature, integrated trading activity, all to promise a vibrant urban everyday life.
We believe that the future design of the square will enhance public access to it and make it a vibrant multicolored center of human activity, along with being a national civic square.
Client: Tel-Aviv municipality
The Museum’s function is to preserve the history of the Palmach, the striking force or “shock troops” of the Haganah paramilitary organization during the struggle against the British Mandate in Eretz-Israel. The program for the Museum called for creation of a circulation route organized chronologically from the establishment of the Palmach until the conclusion of the War of Independence. The site is located beside a main street in Tel Aviv. The proposed plan included a circular route starting at a small entrance plaza and hall, and then ascending ramps until returning to the top level of the entrance area. From there, the visitor descends to the memorial hall, which is shaped like a concrete cone. The building is two storeys high, and extends beside the road with its rear dug into the hillside, so that the upper storey juts up above the ground level at the rear, while from the road it is visible in its entire height. Conspicuous in the building’s design is a long concrete wall that symbolizes the Palmach’s role as a wall protecting the Jewish settlers in Eretz-Israel.
Museum and archive
Client: The Palmach Veterans’ Association
Area: 7,000 sq.m
The Museum of Tolerance is located at the heart of modern Jerusalem, in its rejuvenated city center, on the borderline between Independence Park, and the urban built environment. It is designed as an elongated structure which traces the southern and eastern borderline of the site. The structure orchestrates the three surrounding streets into a coherent urban space. The building is divided into two horizontal wings: a three floor floating upper wing which hosts the theater and social meeting spaces, and two sunken floors which hosts the museum's exhibition spaces. The entrance floor is located at the level of the public square and hosts a restaurant and gift shop .It is leading up to the floating wing or down to the sunken one. Part of the floating wing is suspended over ground level, creating a gap, a doorway, from the built city to the park.
Client: The Simon Wiesenthal Center
Area: 15,000 sq.m.
A residential structure adapted to prefabricated construction according to the “cubicle method”. The different types of buildings are planned according to a module of one uniform cubicle. The building is designed for mountainous terrain. It is a four-storey row building that includes a two-storey apartment on the ground with a garden, and another two-storey terrace apartment above it.
Prefabricated construction
Client: Ministry of Housing
The Mané Katz Museum is designed to accommodate the activities of two organizations: a museum of artwork by Mané Katz, a Jewish ‘School of Paris’ painter, and a museum of Judaica that focuses on the Prophet Elijah’s activity on Mount Carmel, and also includes a synagogue. The structure is located at a scenic point, facing a panoramic promenade on the one side, and Haifa Bay on the other. The building’s unique design and its dynamic thrust within the mountainous topography makes it stand out against the background of the cubist construction typical of the residences on Mount Carmel. The structure is composed of four volumetric bodies: the synagogue, the joint main hall, the Mané Katz Museum and the Judaica Museum. The structure’s volumetric development facilitates immediate formative identification of its parts and their contents. Its positioning facing the promenade was determined in such a way that it would not stand out above street level.
Art & Judaica museum
Client: Haifa Municipality
Area: 7,000 sq.m


