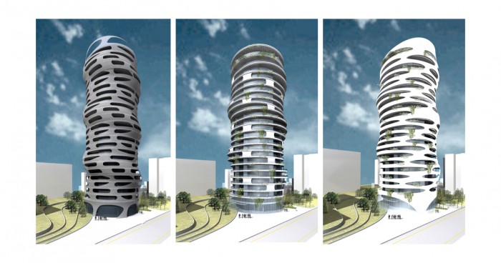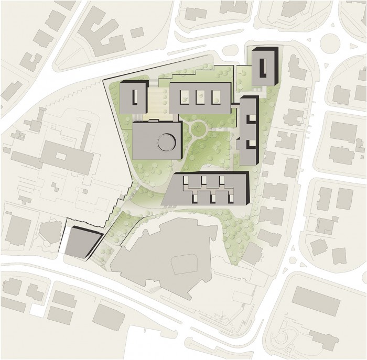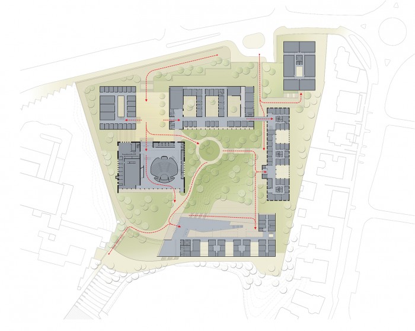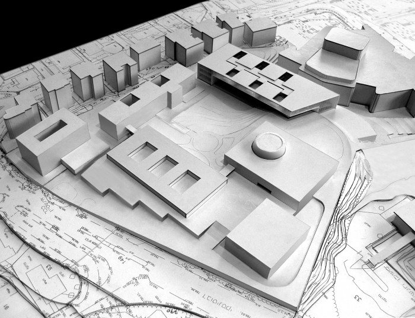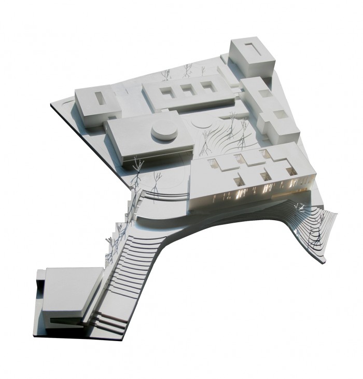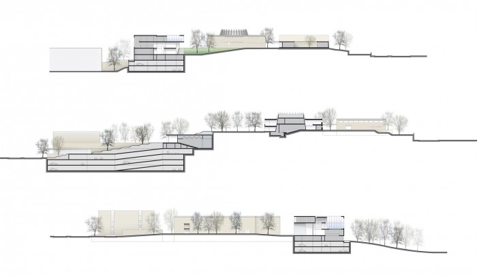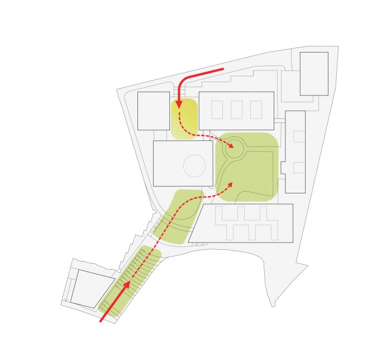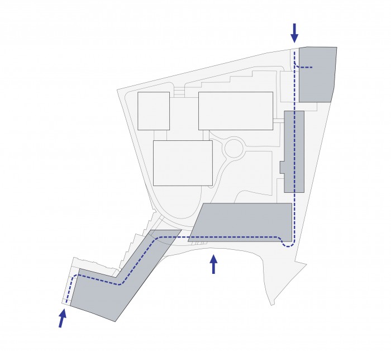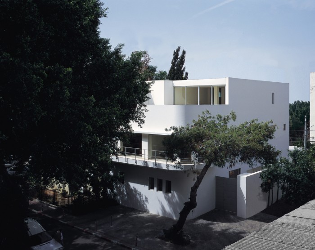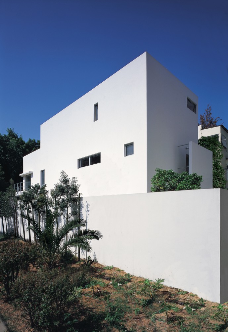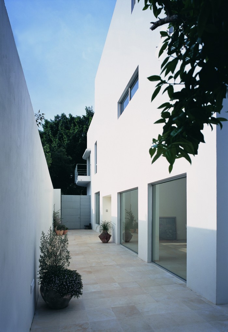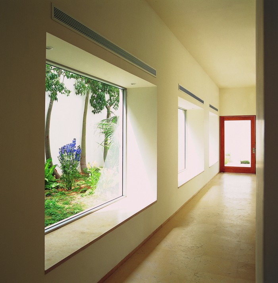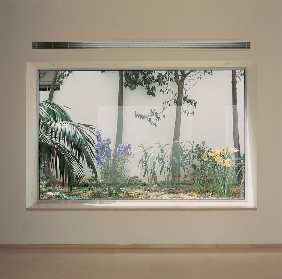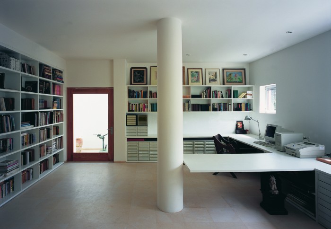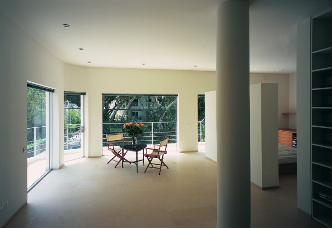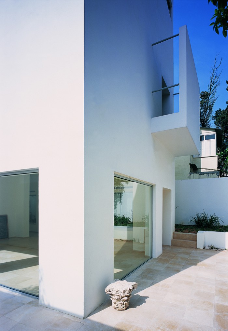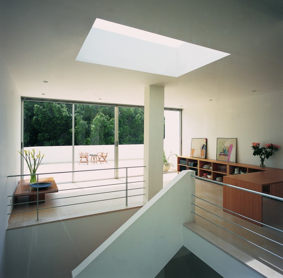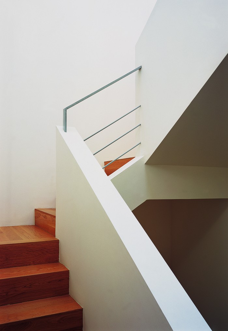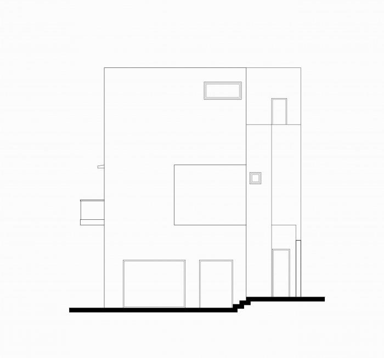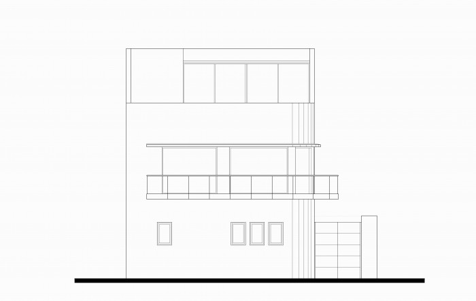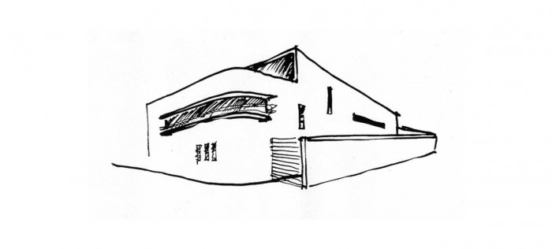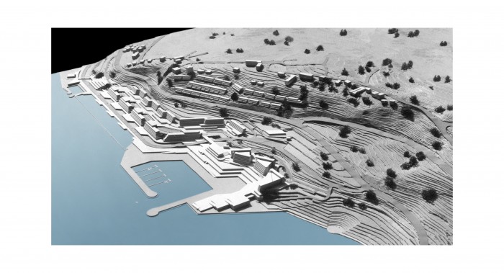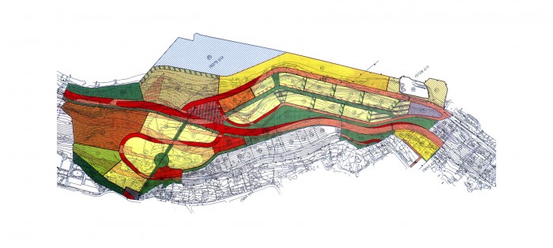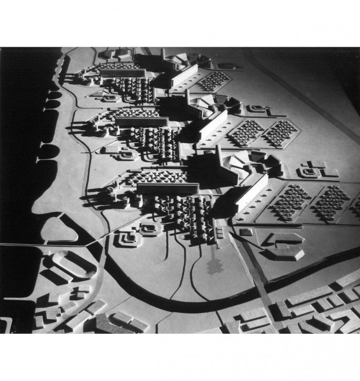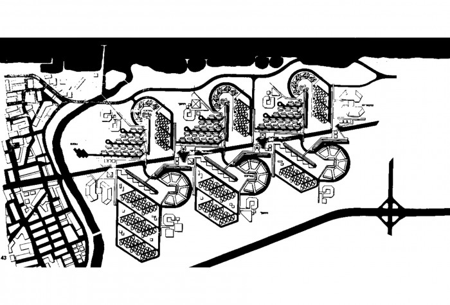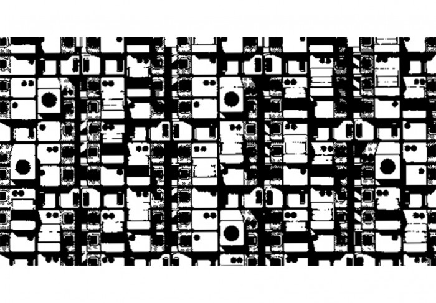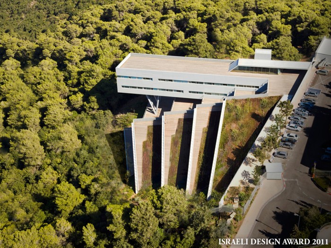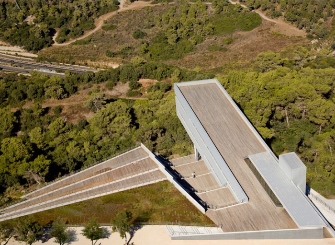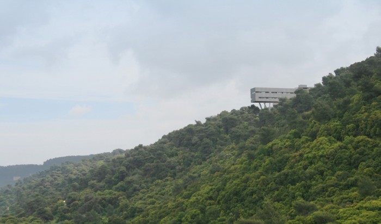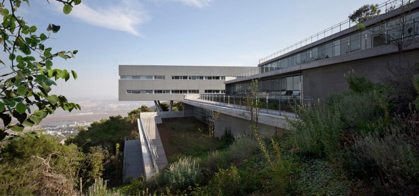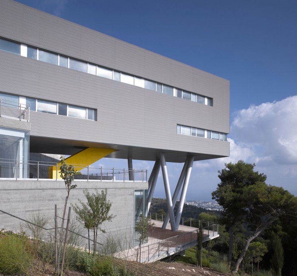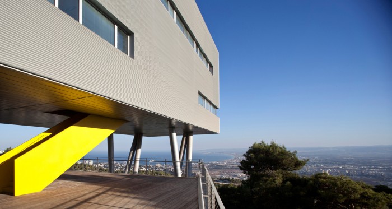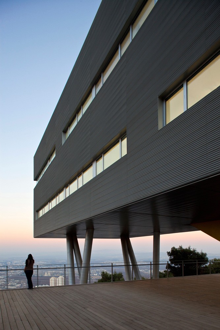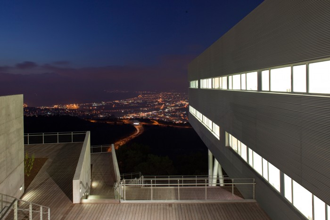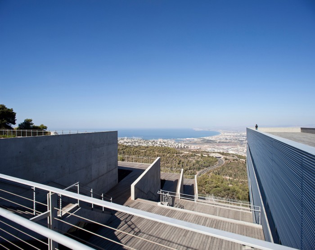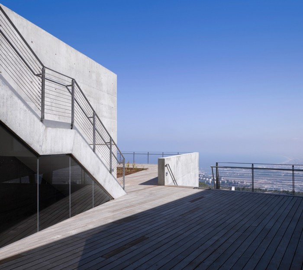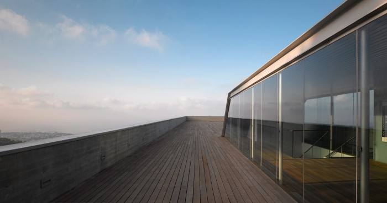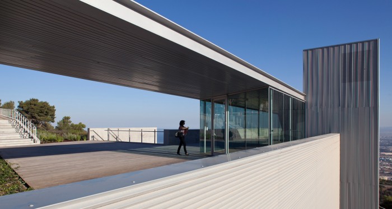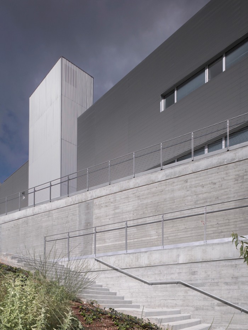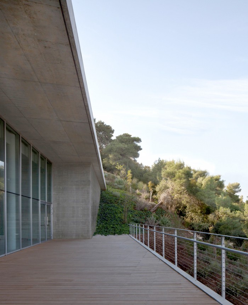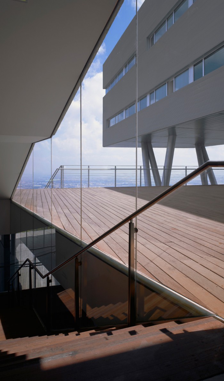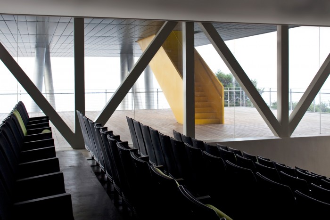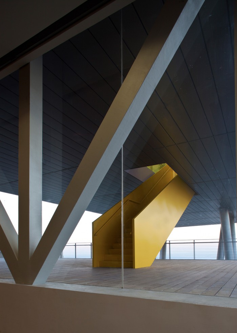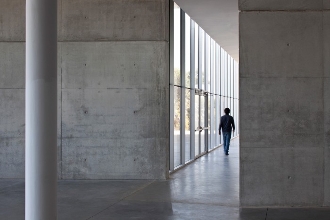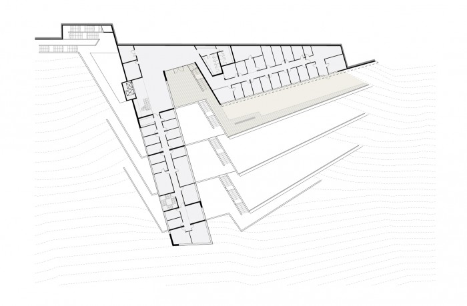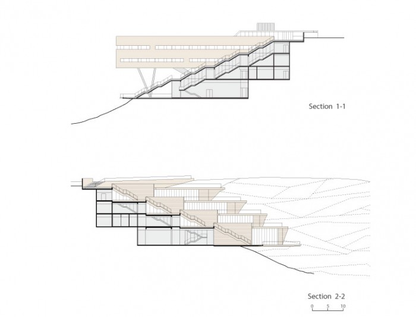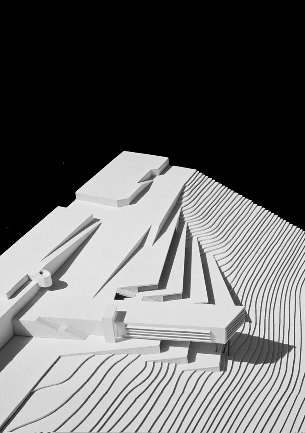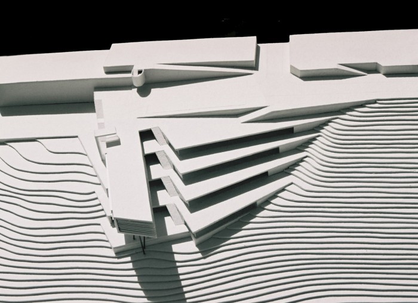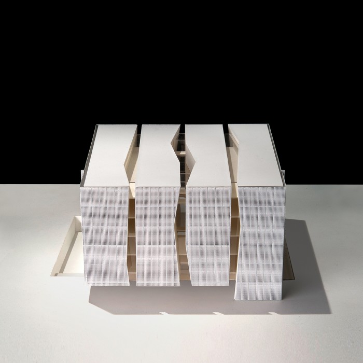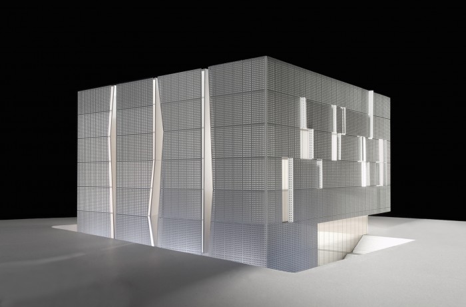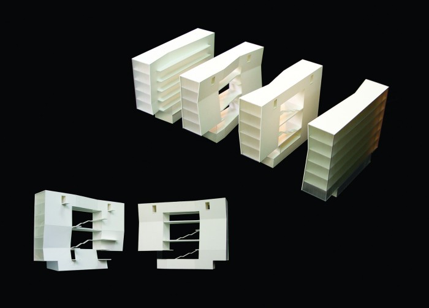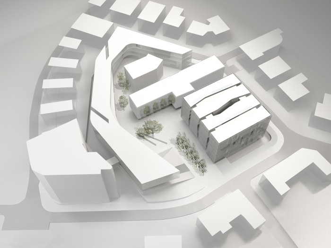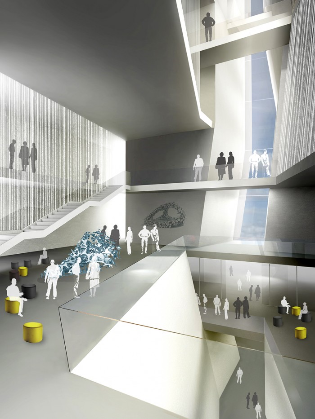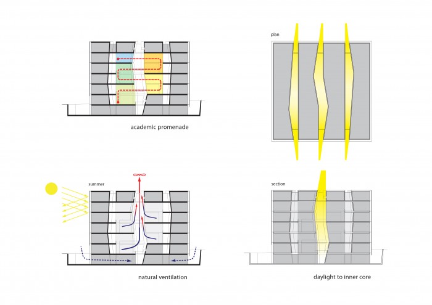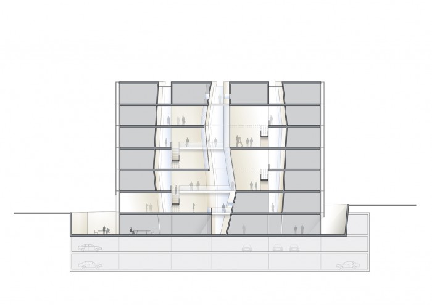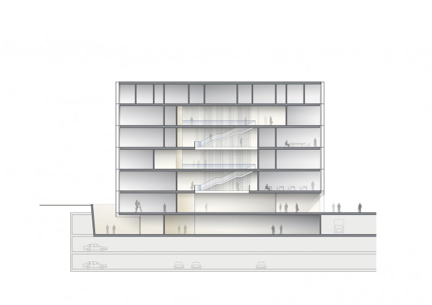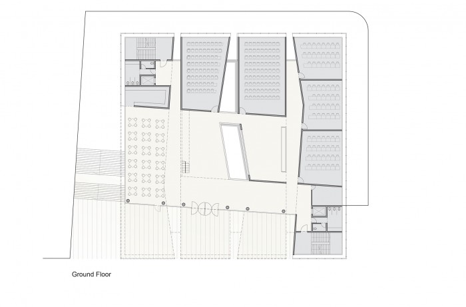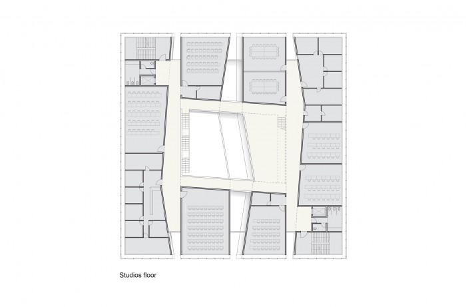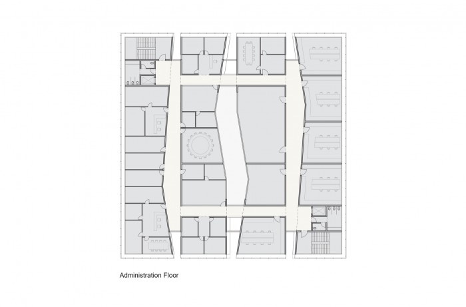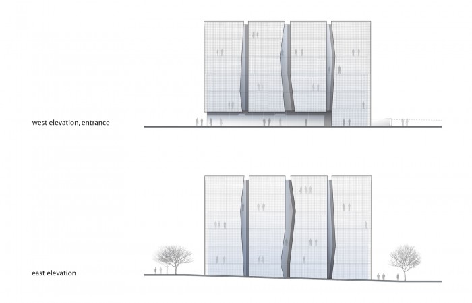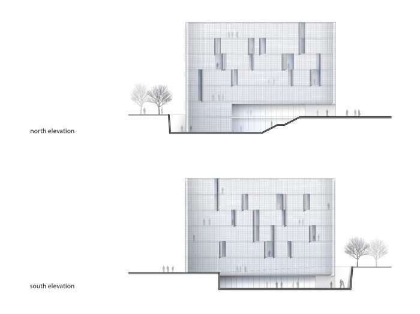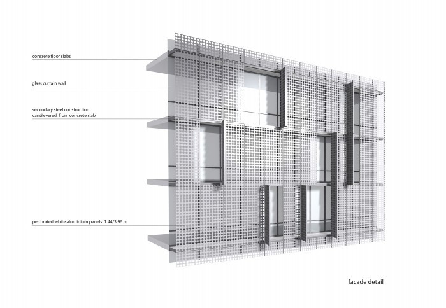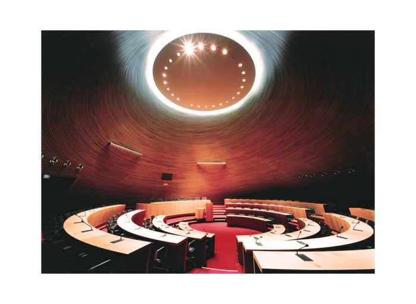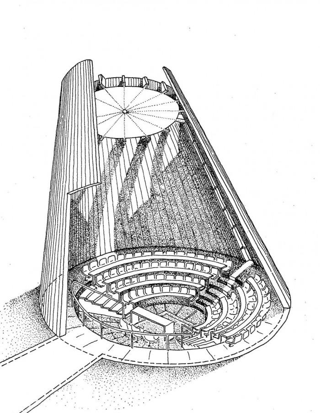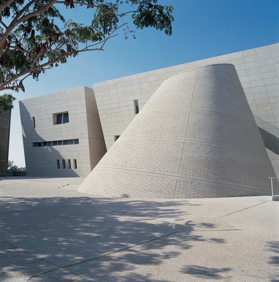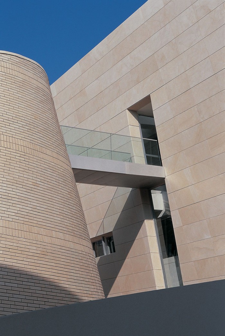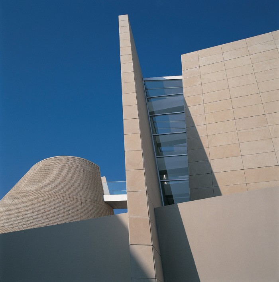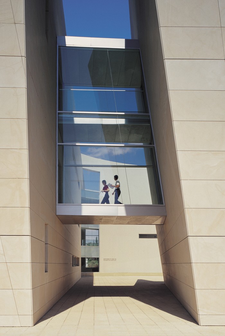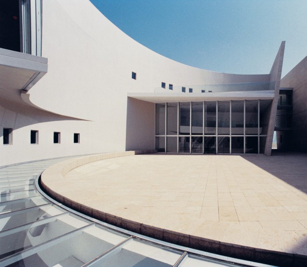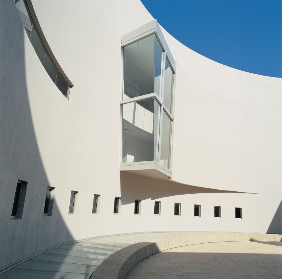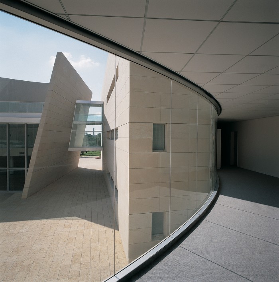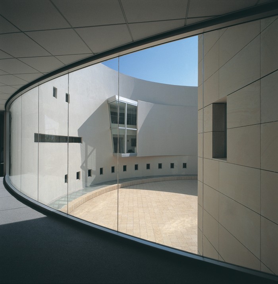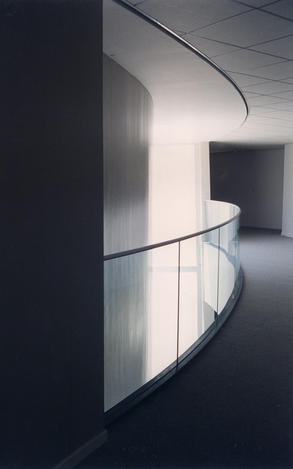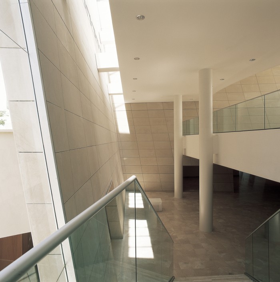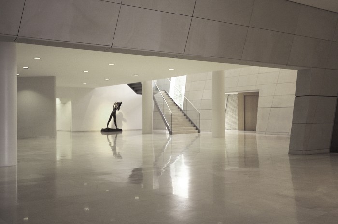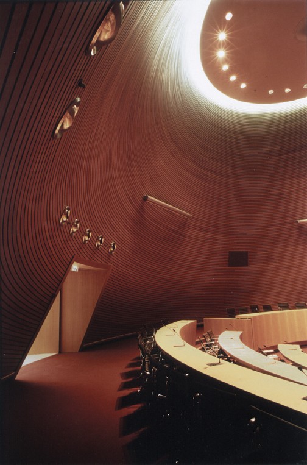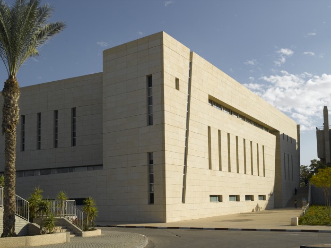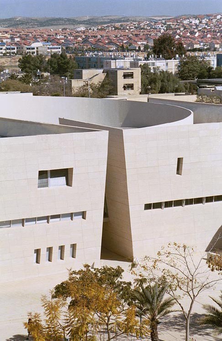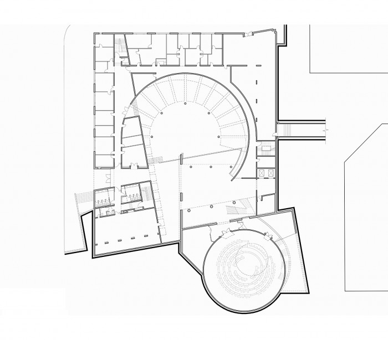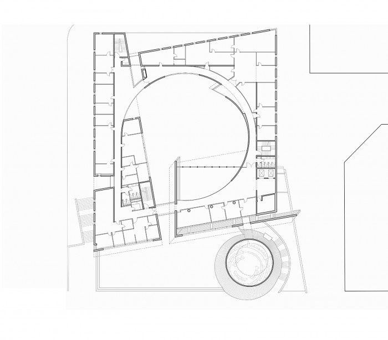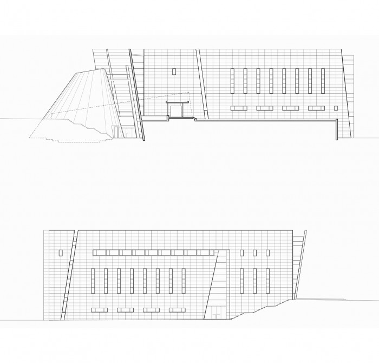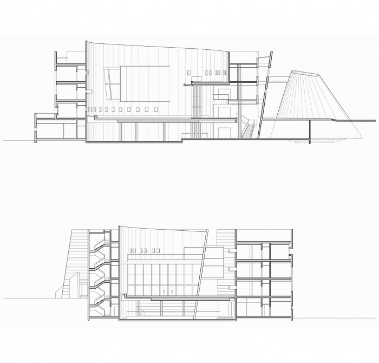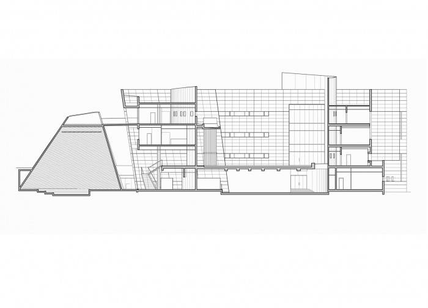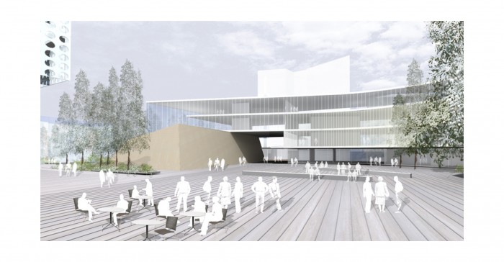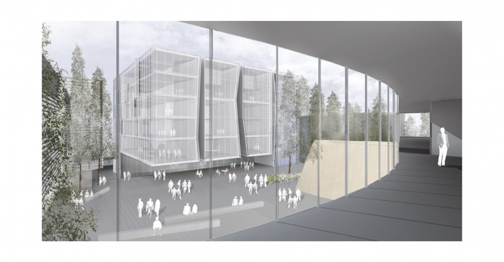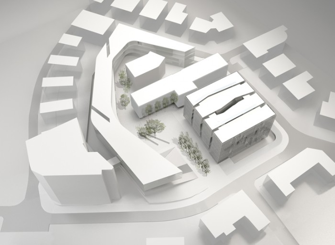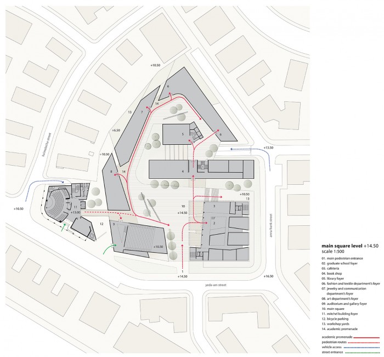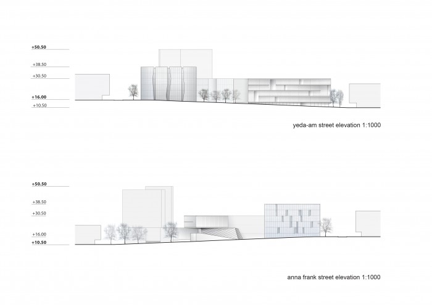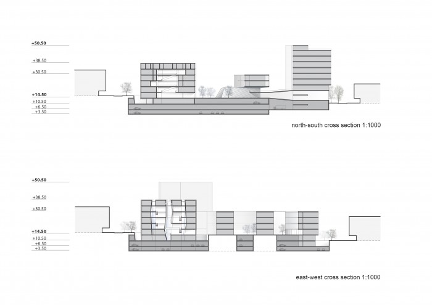The design approach can be summarized in two principles: Preserving the height of the new buildings in the heart of the compound so that they do not exceed the height of the existing building, and maximalization of the open green areas. The new master plan seeks to add a number of buildings to the Institute compound and to develop outside spaces so that the compound will function as an effective and user friendly structural configuration.
As a result, the proposed building plan includes the following structures and outdoor spaces:
The Main Entrance to the Van Leer Institute is redesigned in a manner that retains the formal character of the original entrance. The addition of the Center for Educational Policy building delineates a formal rectangular space that opens to the city on its northern side and is bounded by buildings on its other sides. The Van Leer Institute is Situated at the front of the entrance plaza. The panoramic garden at its rear has been expanded towards the cliff. The Academy of Sciences will be preserved in its present state. Another floor can be added to The Council for Higher Education to meet future expansion needs. The Main Garden is almost-square split level court will constitute the heart of the campus. The Polonsky Academy includes the main cafeteria and the library and is situated on the cliff facing the the Main Green Court. The Main Auditorium is burrowed into the ground on three sides while the southern side is exposed.
The ascending Terrace Pass is designed as landscaped terraces that integrate a public ascending passageway. The Center of Civil Society, a four stories structure is situated on Chopin Street. The Guest House houses 30 apartments of various sizes. The structure will fit in with the line of apartment houses along Marcus Street. The compound is planned as a vehicle free zone with underground parking.
Client: The Van Leer Institute, Jerusalem, Israel
Area: 11 Dunam
Winning competition, 2015
This private residential house is a conversion and renovation of a three-storey apartment building typical of the common construction style in Tel Aviv in the thirties. The entire building, which originally contained five apartments, two on each floor and one covering half of the roof, was converted into a family residence. The joint stairwell of the apartment building was left as it was. The ground floor was designed as a living room, kitchen and dining room, with wide windows overlooking the yard surrounded by a high fence. The first floor was made into the son’s apartment and studio. The apartment on the roof was allocated for bedrooms and a small living room. In planning the façade and sides the architects aimed to minimize the number of windows in all directions facing other houses in the area, except at the front, which faces onto a public park. The planning of the façade and sides was influenced by the International Style typical of Tel Aviv architecture.
Conversion/Renovation
Client: Chyutin
Area: 400 sq.m
On a mountainous site sloping downward towards the Sea of Galilee, in the northern part of the city Tiberias, some 20 hotels were planned, with 5000 rooms, a marina, a sports complex, a cultural center, a fishermen’s wharf, a cable-car, and a bathing and beach area. Along the shoreline of the sea, a lower promenade was planned as well as a double boulevard of sloped hotels with an upper promenade at their center linking the entrances to the hotels and commercial activities. Large sloped hotels suited to the topographical conditions were planned at the back of the boulevard.
Master plan
Client: Ministry of Tourism
Area: 74 ha.
Haifa University is built on the projection of a ridge of Mount Carmel that looks out over the bay of this Mediterranean city. The site chosen for the Students Center building opens onto a deep wadi as well as the bay, and its topography is steep. Its upper part abuts the panoramic road that extends through the entire campus and ends at this point. In order not to interfere with the view, the building’s roof had to be set below the level of the scenic road. The building has to house two main functions: the offices of the Dean of Students, and the activities of the Students Union; the latter include offices, general activity rooms, a club and a ballroom. The planning of the building, too, had two main goals: to integrate into the natural scenery, and to project a functional clarity while dividing the building into its two main functions. To achieve the latter goal, it was designed as two wings with differing characteristics of space, volume and operational organization. The Dean of Students wing is a two-storey rectangular prism, perpendicular to the lines of the topography and jutting out into the vista. The Students Union wing is a four-storey stepped structure shaped like a fan with its long façade facing the vista.
Students facilities
Client: Haifa University
Area: 7,000 sq.m
Awards: Israeli Design Award 2011
The structure is a seven-storey square prism, six of the stories rise above the adjacent road while the lowest floor, the workshop level, is under road level, surrounded by a sunken courtyard which allows daylight to enter the rooms. The building interior is planned as a concentric hive of activities. On the periphery are located the classrooms and offices which receive daylight through the façade. These spaces are entered from a circumferential corridor that surrounds the atrium which rises to the full height of the building. The atrium is penetrated on each floor, by open, duplex departmental-public spaces that are intended for multi-purpose. The Graduate School is intended to bring together students from various disciplines. In planning the building emphasis was placed on creating spaces where meetings and interactions can take place between the various disciplines. Such an arrangement allows long-term flexibility for making changes in the scope of activity in the various departments.
Client: Shenkar Collage
Area: 8,000 sq.m
The Ben-Gurion University Senate Building was designed to serve as the University’s administrative center, and contains offices, the Senate Hall, and an exhibition space. The building, which faces the campus’s main entrance plaza, on the main lengthwise pedestrian axis, is shaped like a monolithic cube with sandstone cladding, and encloses a circular inner courtyard. The main entrance to the plaza and to the building is designed like a cleft carved into the rock of a canyon. The courtyard, open towards the building and closed towards the desert, constitutes an inner world that is protected against the winds and shaded from the sun. The use of an inner courtyard that the public spaces face onto is a characteristic element of residential buildings in the Mediterranean and desert regions. The Senate Hall is shaped like an inclined cone, has a cladding of sandstone bricks, and stands in a narrow space that creates a tension towards the wall of the central building.
Administration center
Client: Ben-Gurion University
Area: 6,000 sq.m
The Shenkar campus is a densely populated urban campus located in a quiet residential area. The aim of the proposed plan is to enable the two urban activities to exist together so that they will contribute to the creation of an urban environment that serves the interests of both residents and students. In an effort to make maimal use of the legally permitted building area and to utilize existing topographical conditions, we created sunken courtyards so that the ground floor is exposed to daylight, even though it is located below the level of the surrounding roads and the entrance levels to the residential buildings. Designing the Academic Building as a contiguous block creates a partition and an ecological, visual and psychological barrier between the two land designations, thus precluding superfluous conflicts. The proposed plan opens the campus for community involvement with public activities and services being held there. The campus construction should encourage social meetings among students and lecturers by creating attractive spatial opportunities both inside and outside the buildings. The plan refers to the campus as a “mini-city” for pedestrians, influenced by the Mediterranean tradition expressed in the Greek polis and the Roman castra. The entrance to the campus, “The City Gate,” opens onto the campus square, in the tradition of the biblical cities. Facing the square are the entrances to the Graduate School and the cafeteria; the Students Building, the book store, and the walkway that leads to the Library; the main Auditorium; the western side of the Academic Building with the Academic Promenade on its ground floor level.
Client: Shenkar College
Area: 11 Dunam


