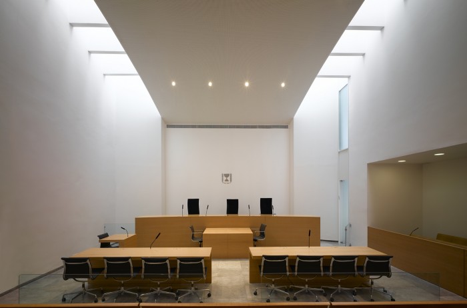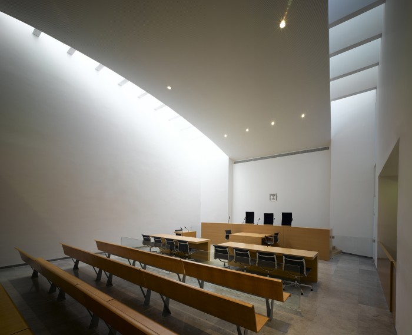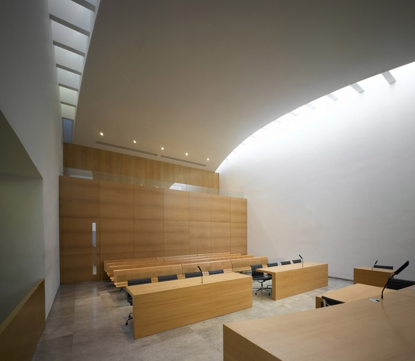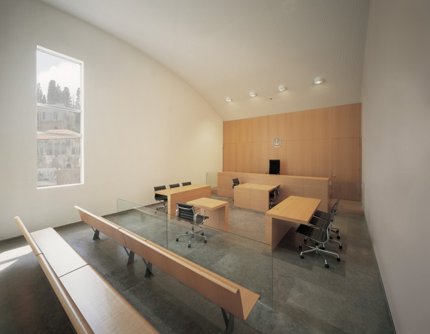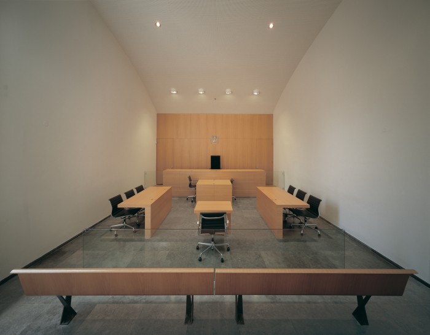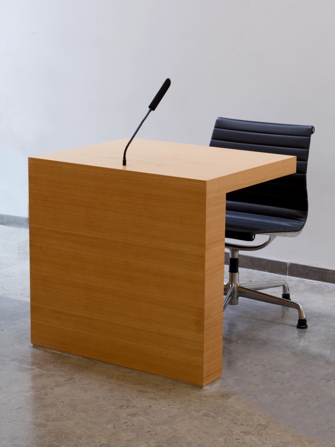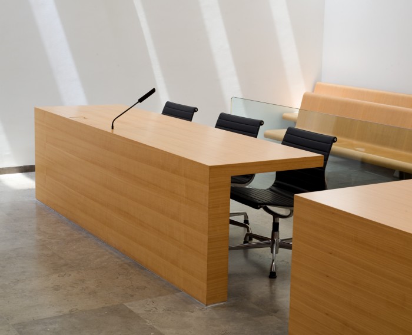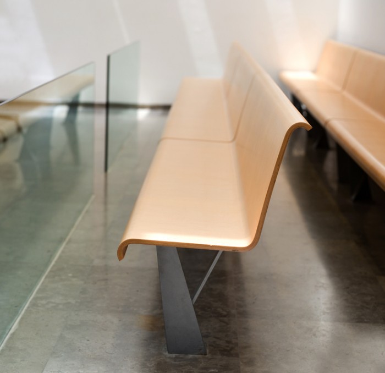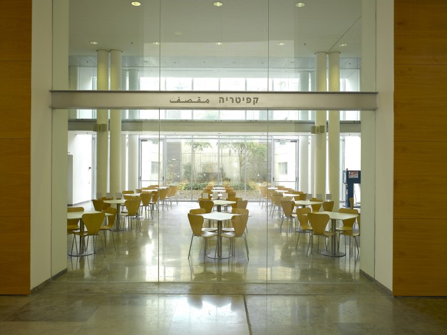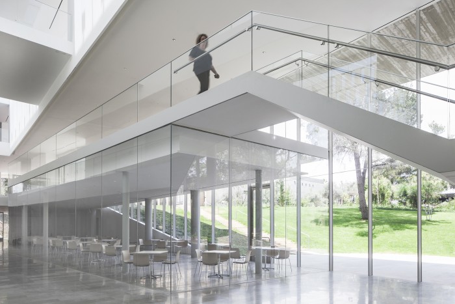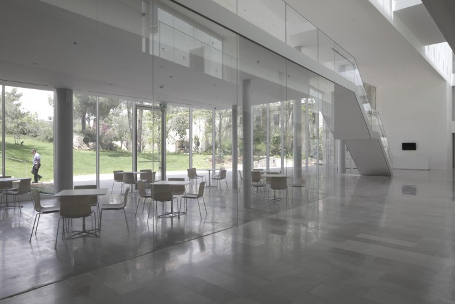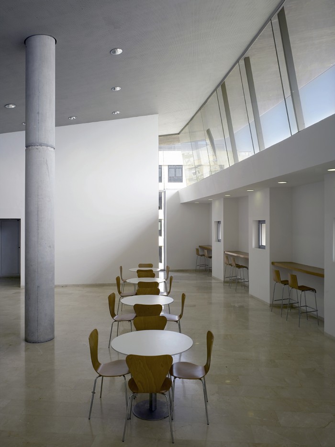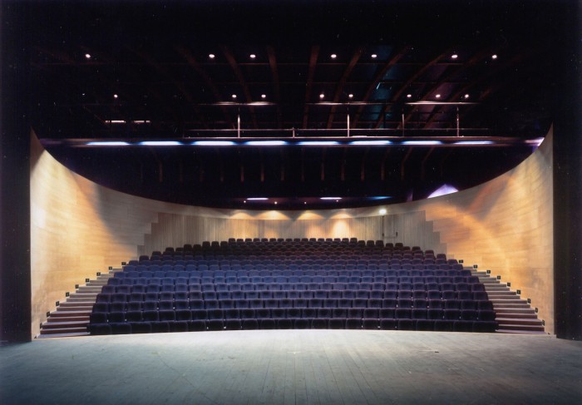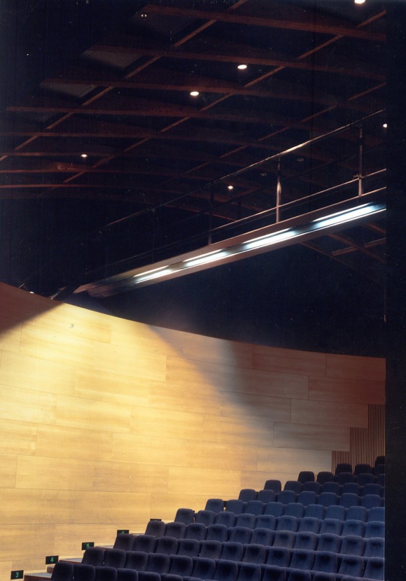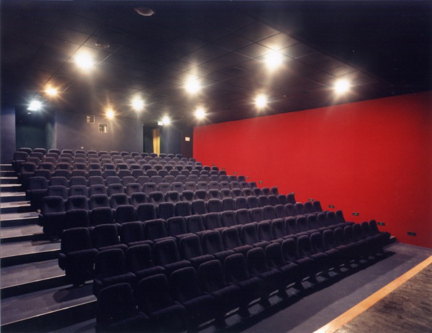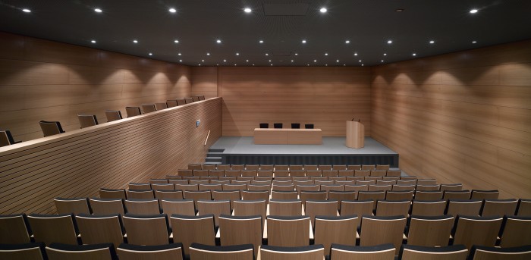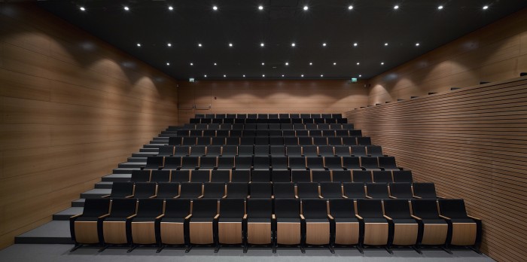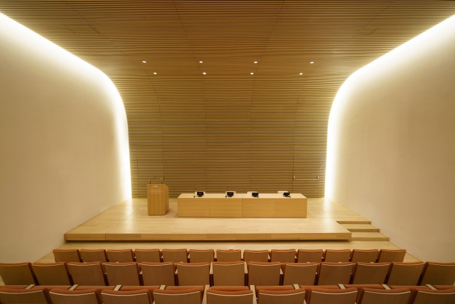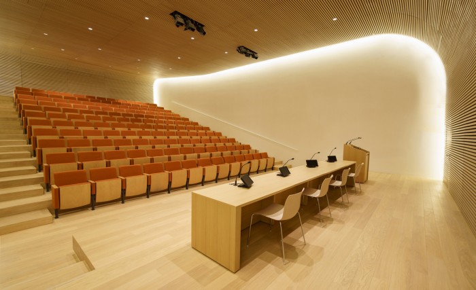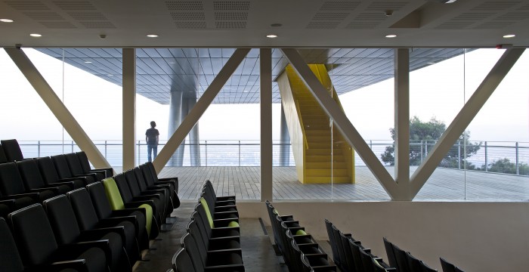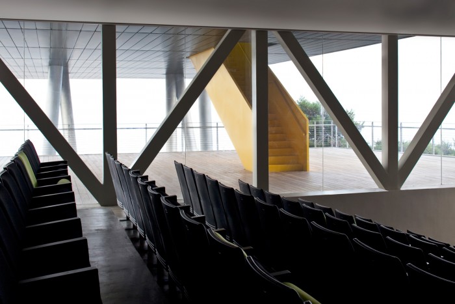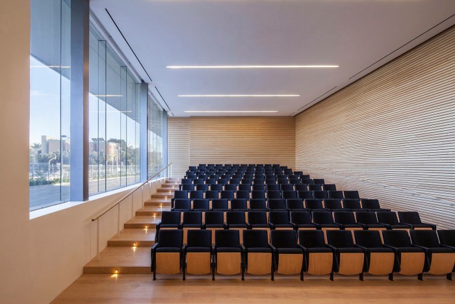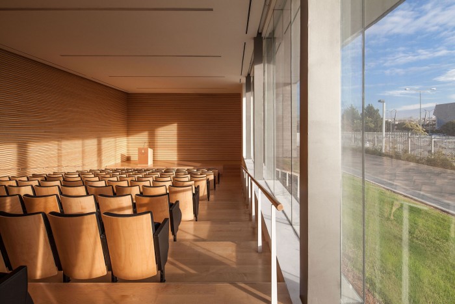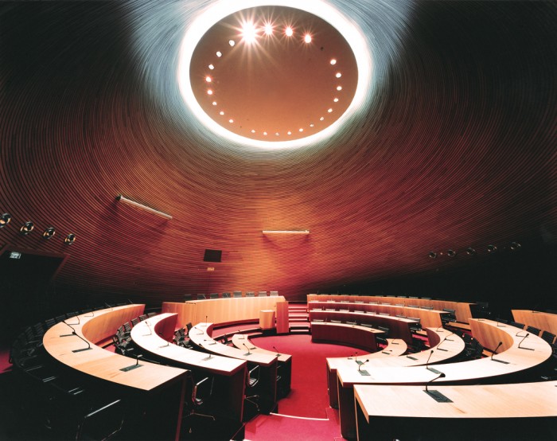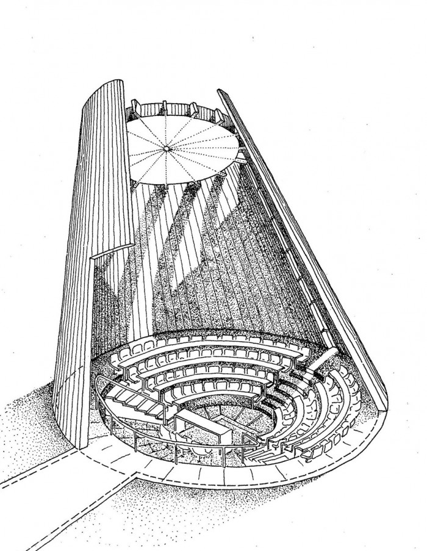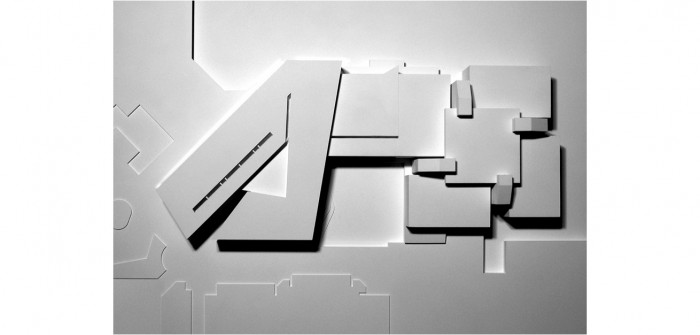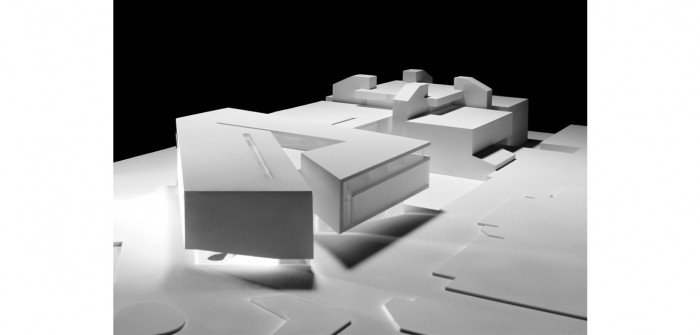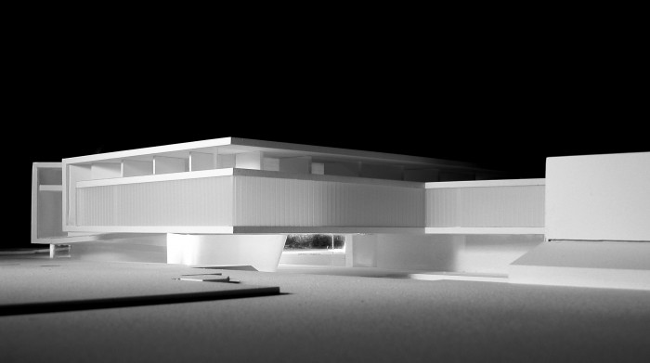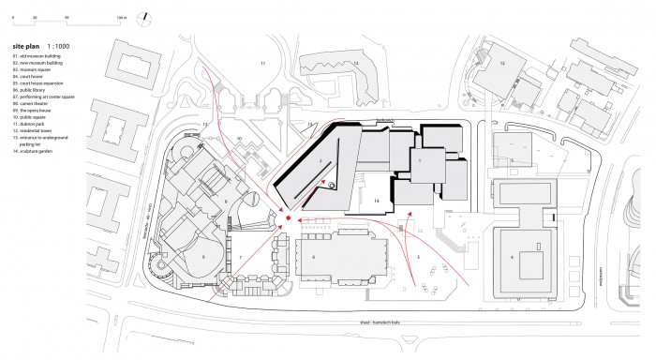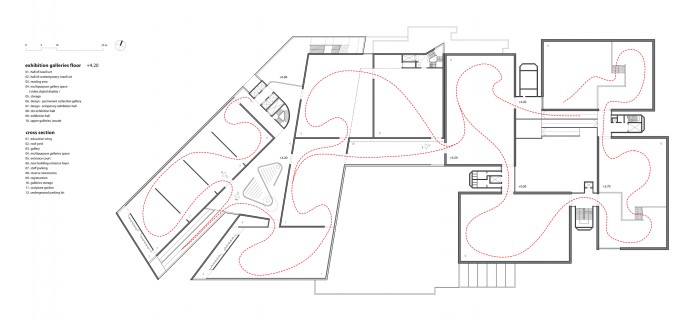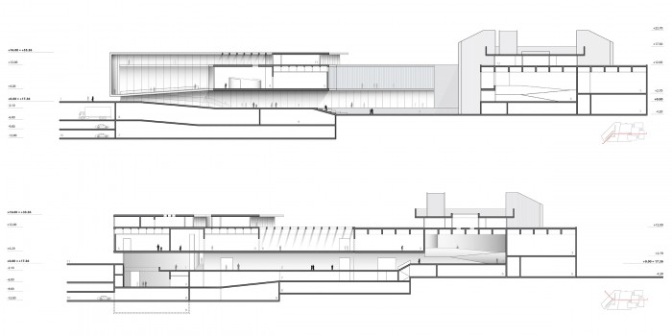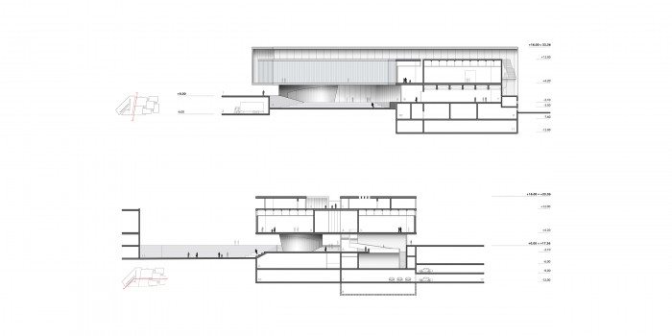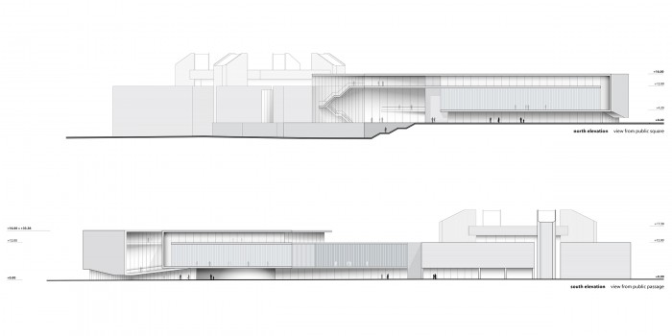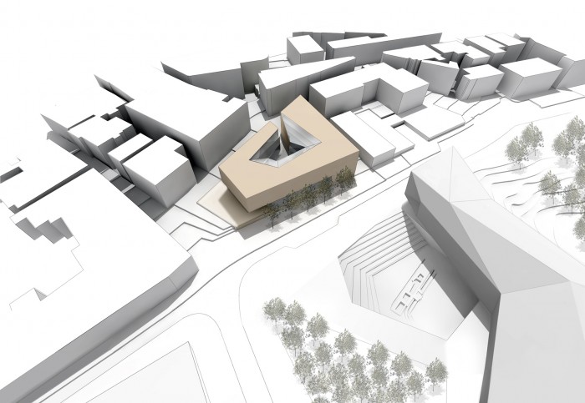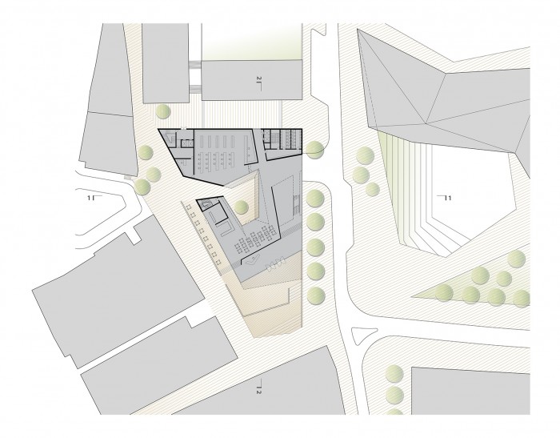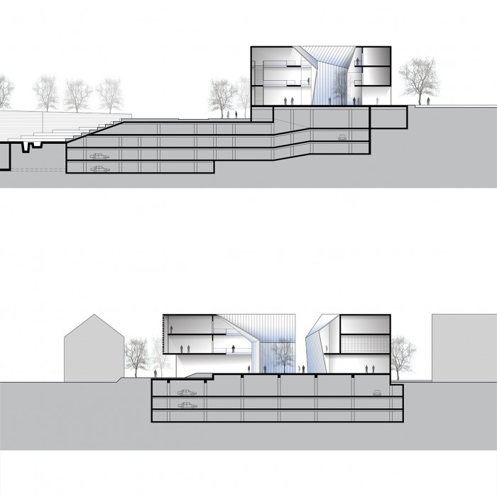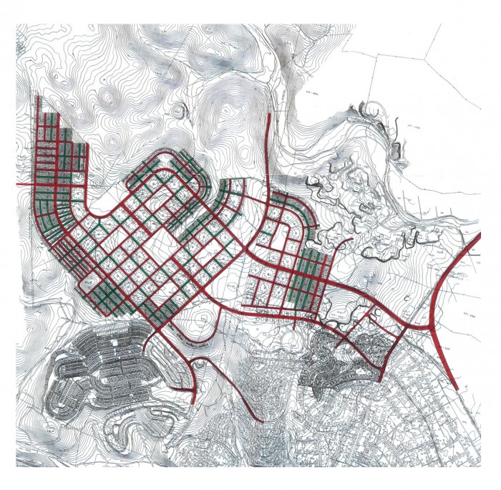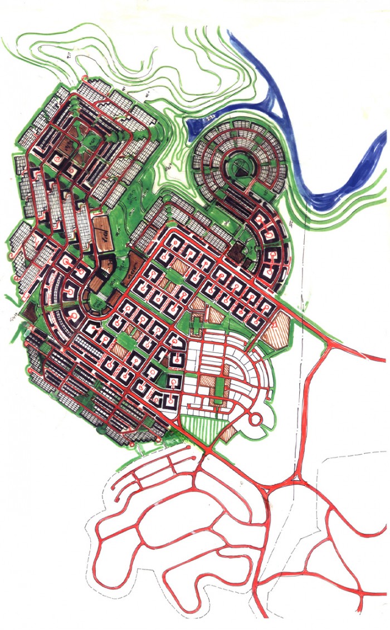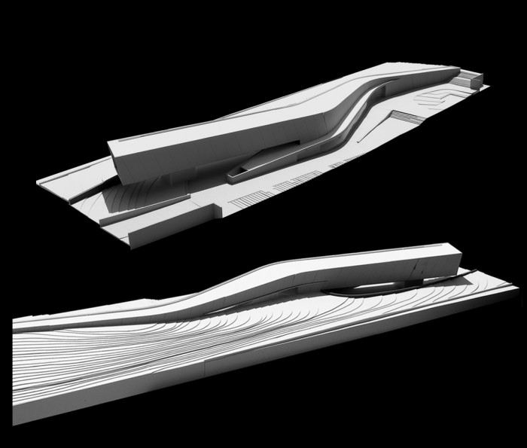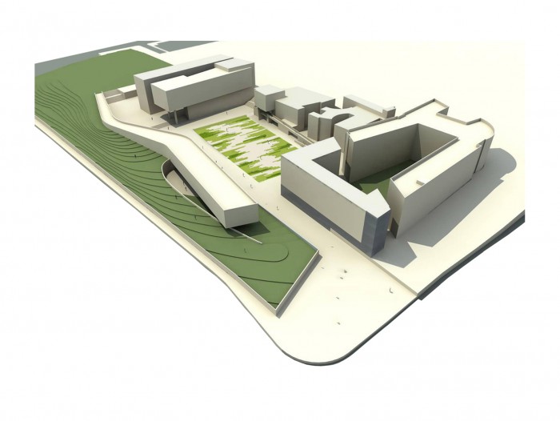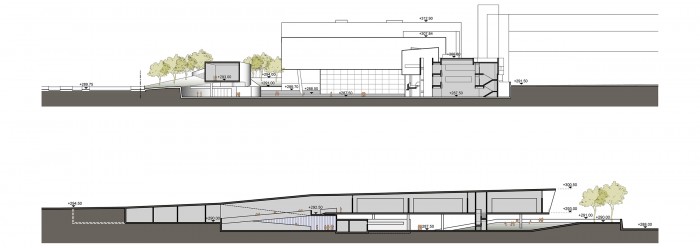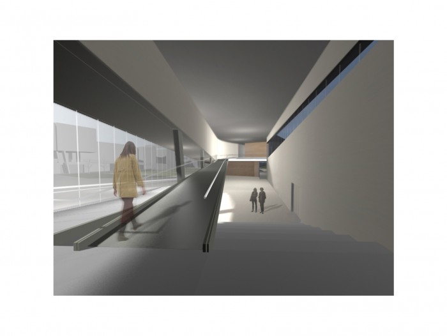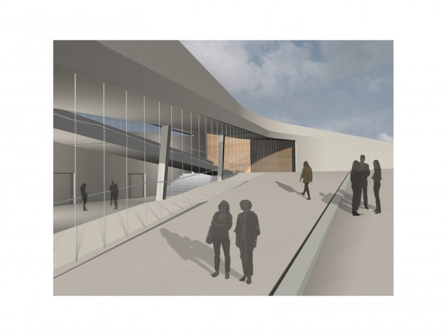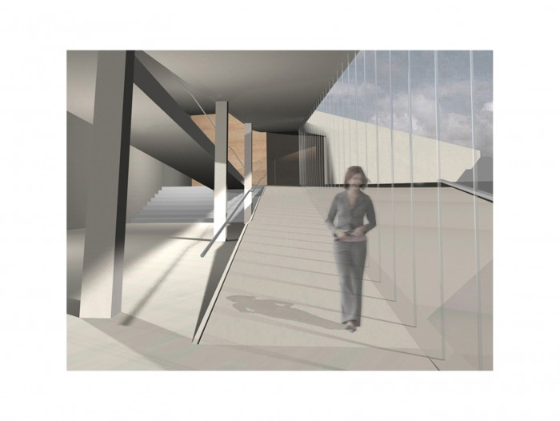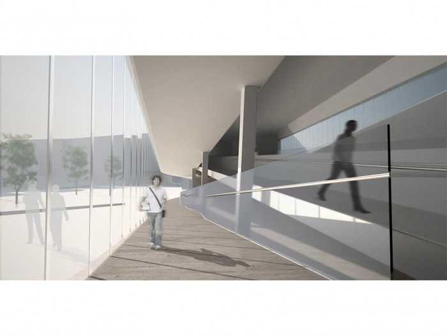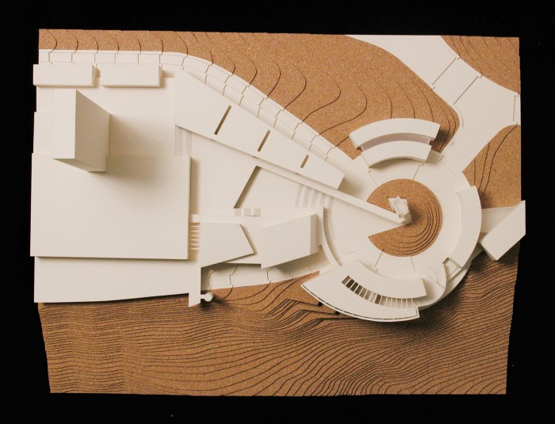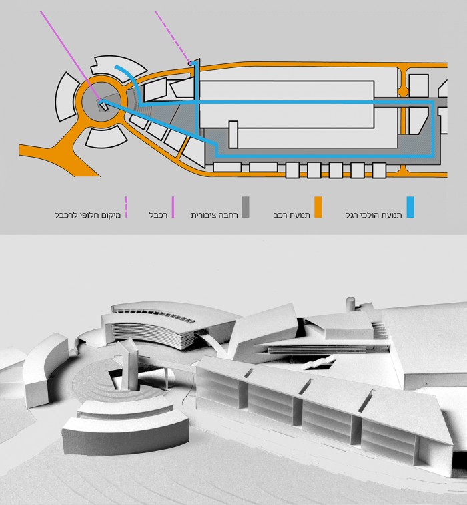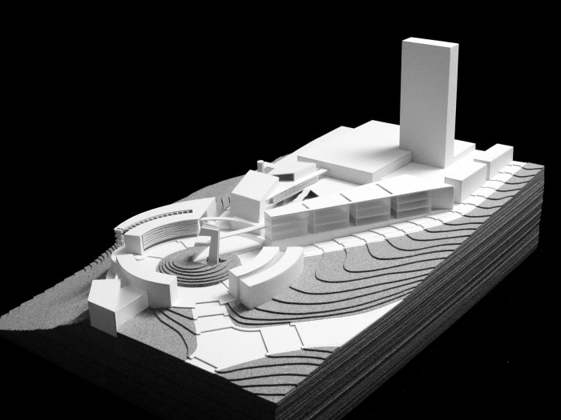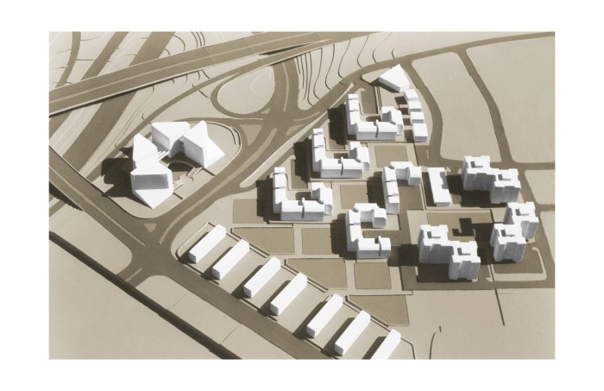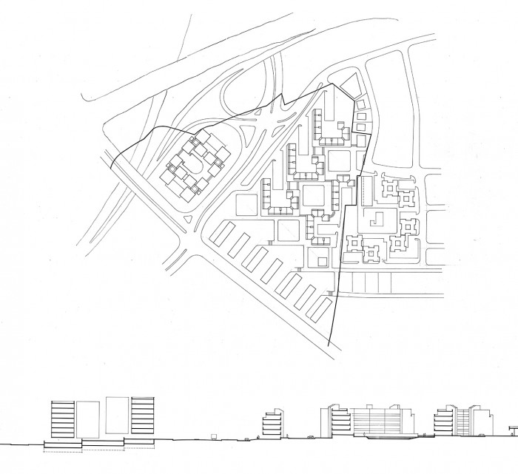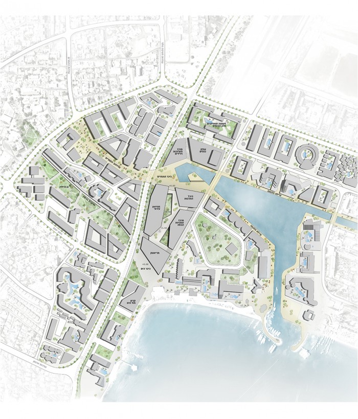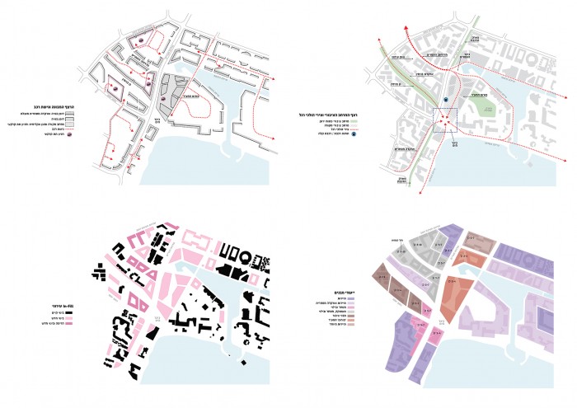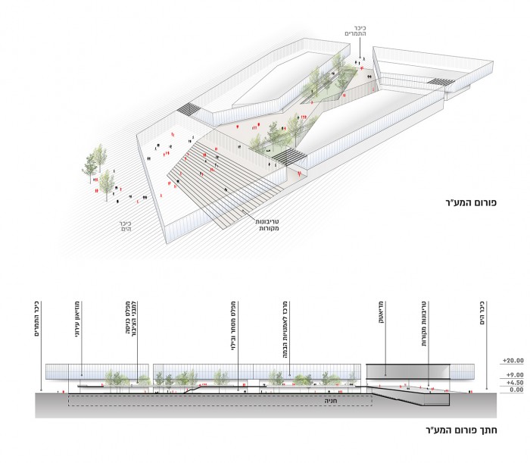The design for the new wing of the Tel Aviv Museum is based on a symmetric dual system, so that both the old and the new wings feature identical activities. This is achieved by an identical functional division in each wing on every floor. The preservation of an identical horizontal and modular division vis-à-vis the façades of the old and new structures underlines their continuity and uniformity. The use of varied finishing materials and the design of the façade elements underscore the differences that are unique to each of the wings, which represent different architectural periods and styles. The old building represents the “heavy” Brutalist style of its period characterized by a massive use of exposed concrete. The new building presents modern-day neo-modernism, with its “light” appearance, making extensive use of glass combined with bare concrete. The skillful use of bare concrete in both wings emphasizes their connecting and common factor. The sculpture garden, enclosed between the two wings, unifies the composition into one entity.
New exhibition wing
Client: Tel Aviv Municipality
Area: 40,000 sq.m
A plan for a new urban community that doubles the built area and the number of residential units in the town of Rosh-Ha’ayin. Despite the hilly terrain, the plan was based on orthogonal traffic-grid formats and streets. The overall plan is characterized by a main traffic artery running lengthwise, lined with multi-storey residential buildings, community facilities and commercial areas. The residential structures in the complex are diverse and include multi-storey construction, rowed and terraced construction, and single attached and detached housing on the periphery and on the mountain slopes.
Master Plan
Client: Ministry of Housing
Area: 600 ha.
The Negev Gallery building at the Ben-Gurion University of the Negev is designed for exhibitions serving the needs of museology studies, and contains a number of galleries, a classroom, offices, and a restoration space. The building constitutes a structural link between the city and the university, with its eastern façade facing the campus and its western façade facing the city. The façade facing the city was designed with the aim of unifying the heterogeneous appearance of the various separate buildings into a view that presents the university as a complete urban unit. The building is designed as an elongated, two-storey high monolithic body of bare concrete that rises from the ground in the northern part of the campus and hovers above an entrance courtyard in the southern part, where it appears to be leaping towards the urban space. 160 meters in length, the building creates a continuous structural façade that is accompanied by a lawn-based sculpture garden on the city side, with the university’s taller buildings visible behind it. Because the building is immersed in the lawny topography, the campus is seen from the road as a cohesive complex with a characteristic design.
Art Gallery
Client: Ben-Gurion University of the Negev, Beer-Sheva
Area: 2,500 sq.m
The design objective was to build the area in such a way that it can serve as the main entrance complex to Haifa University, both for pedestrians and for those arriving via public or private transportation. A traffic ring at the planned entrance area will contribute to the visual and psychological feeling of the site as a main entrance. Building a main underground parking facility, a bus stop, a taxi station, and even a cable-car stop in the heart of the area, will further enhance this feeling. Next, situating buildings for broad public/academic activities – such as a museum, a university art gallery, entertainment halls, and commercial activities – will reinforce the attractiveness of the entrance as a meeting place between the city of Haifa and the University. The buildings are planned as a gradual ascent through a series of plazas, so that any strenuous effort is suspended while resting at each horizontal plaza.
Client: Haifa University
Area: 1.5 ha.
A housing quarter in the western part of Givatayim near the Ayalon Highway. The plan is divided into two zoning areas. The part of the site situated at a busy intersection at the exit from the Ayalon Highway was allocated for a multi-storey office building. The section abutting existing residential areas was designated for a residential building.
Client: Givatayim Municipality


