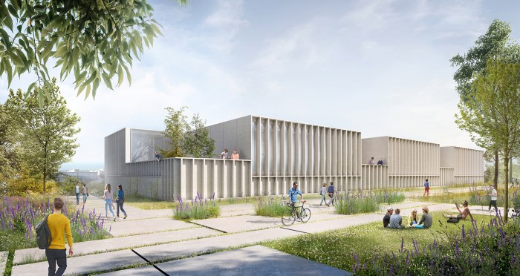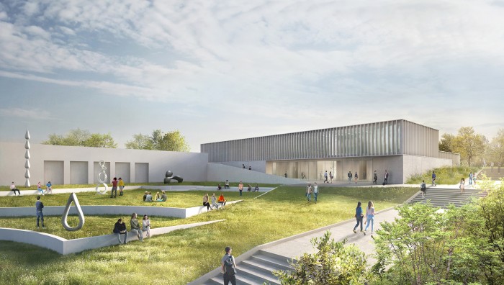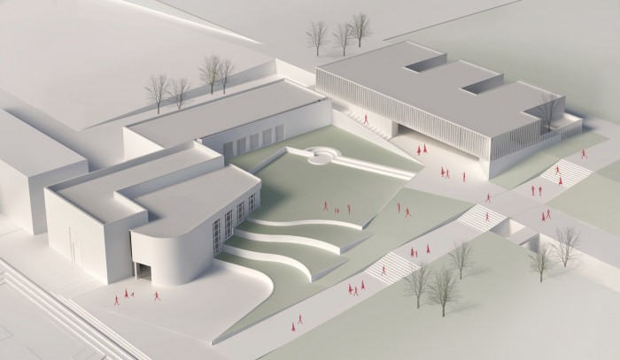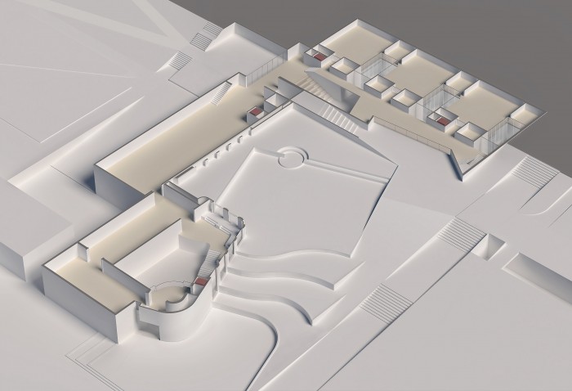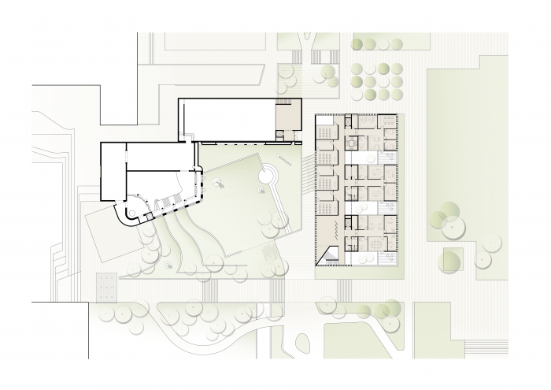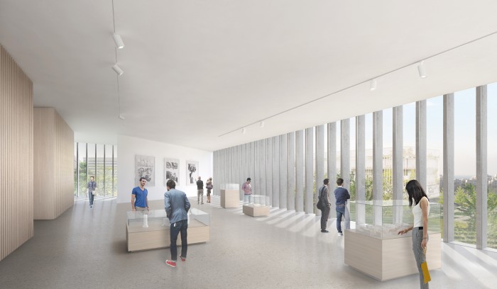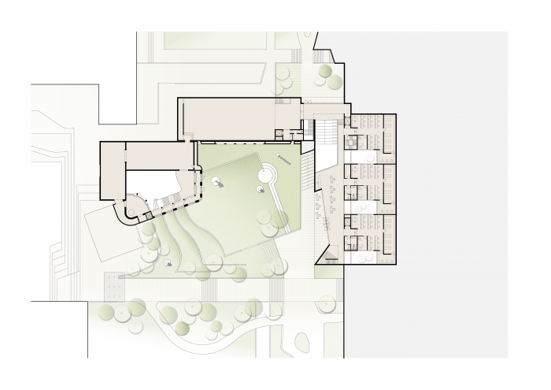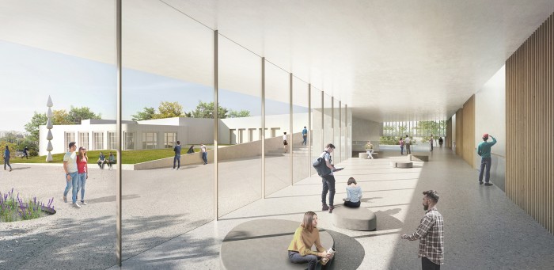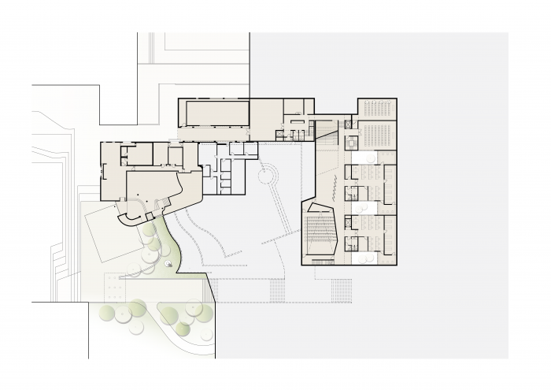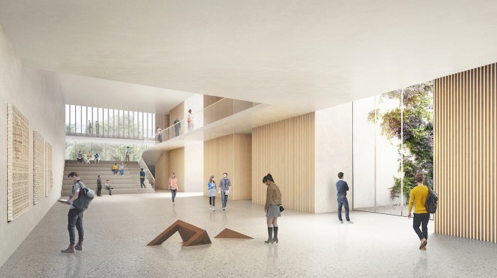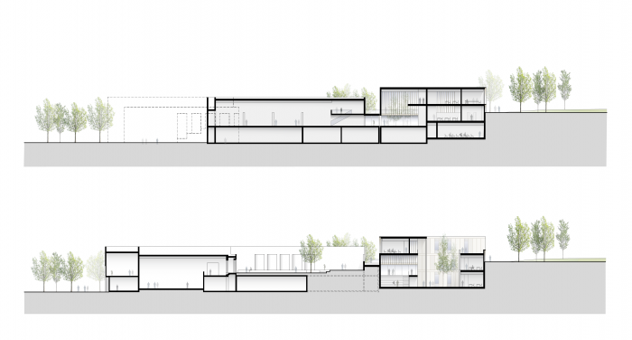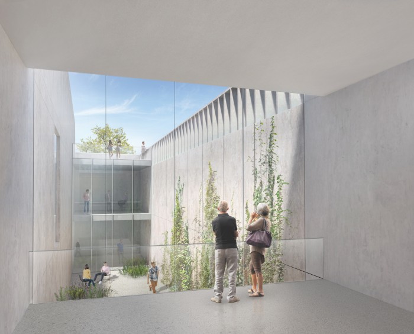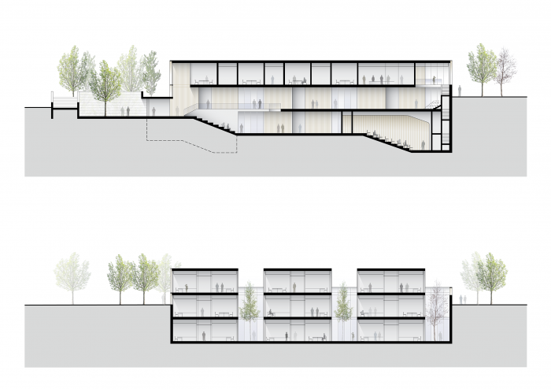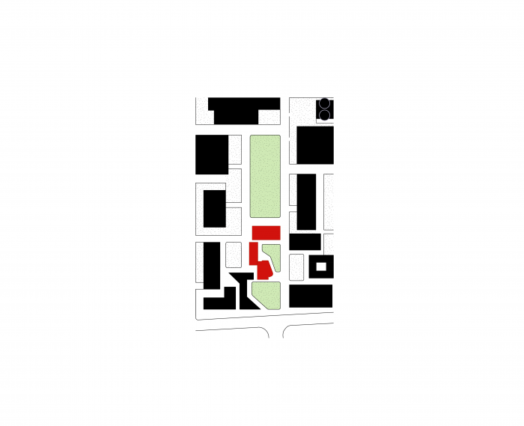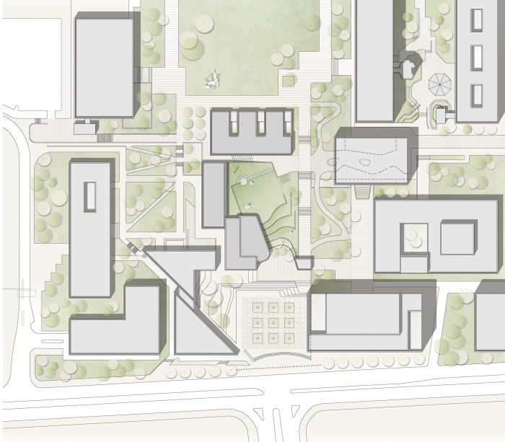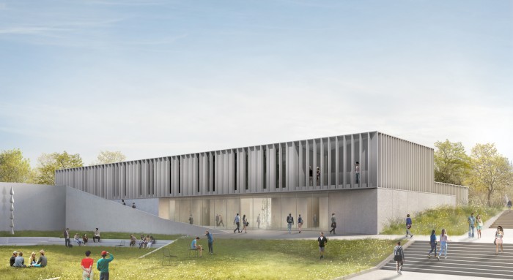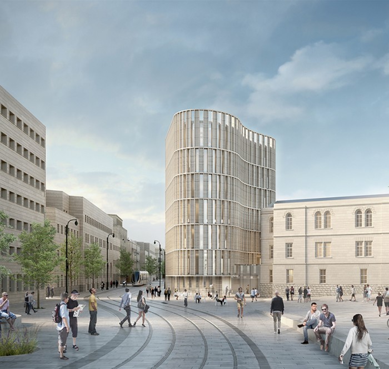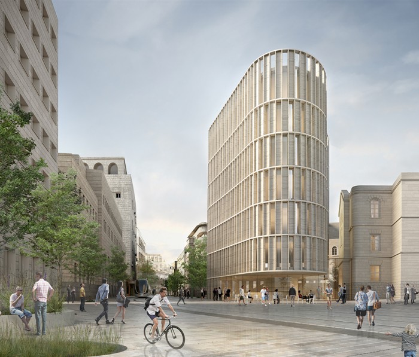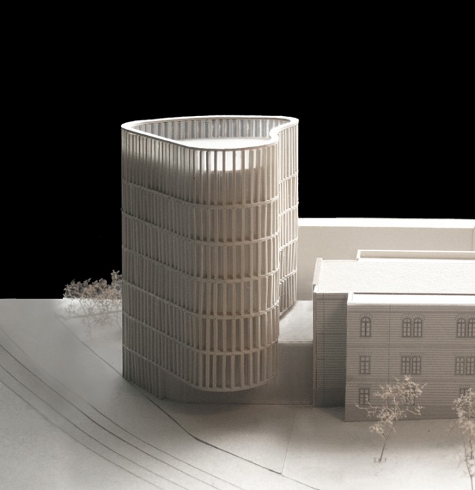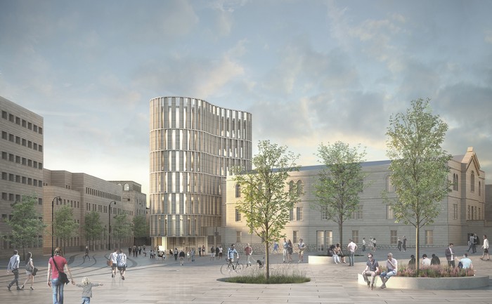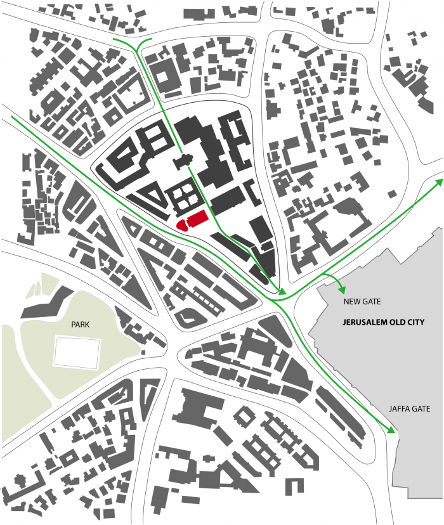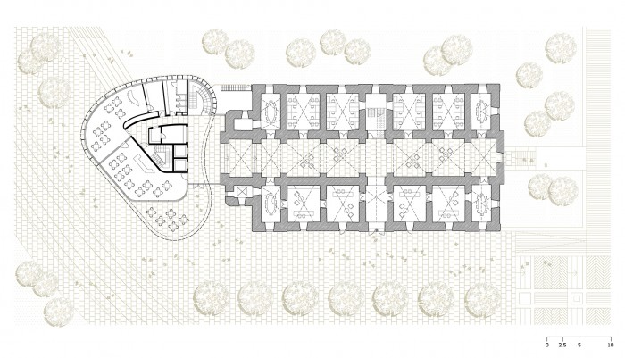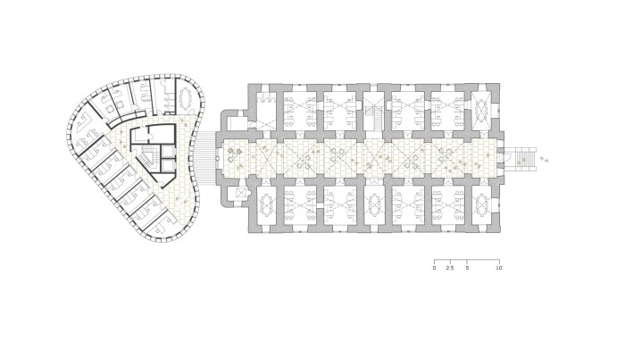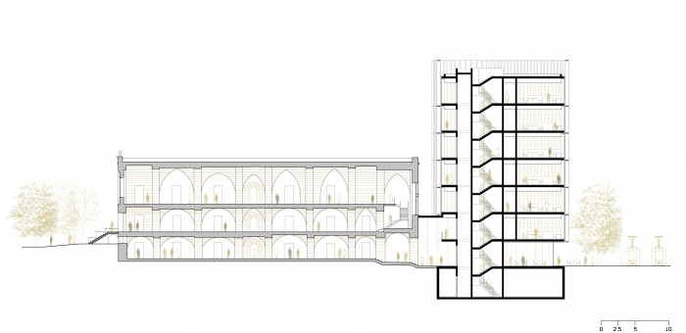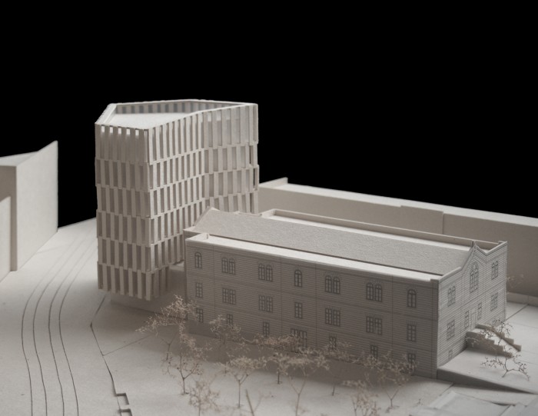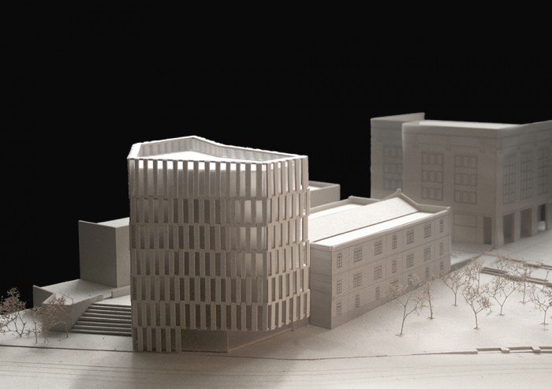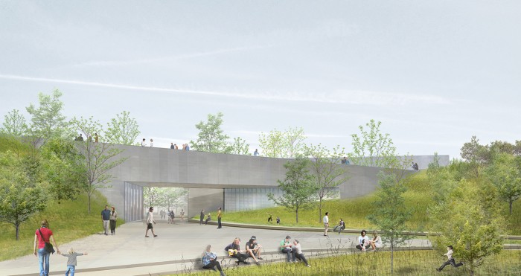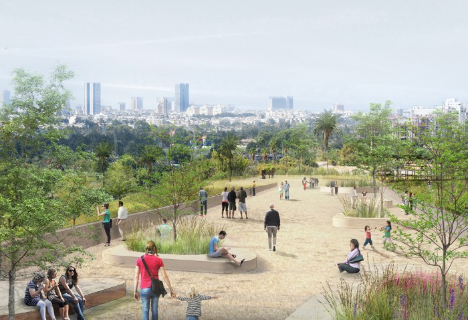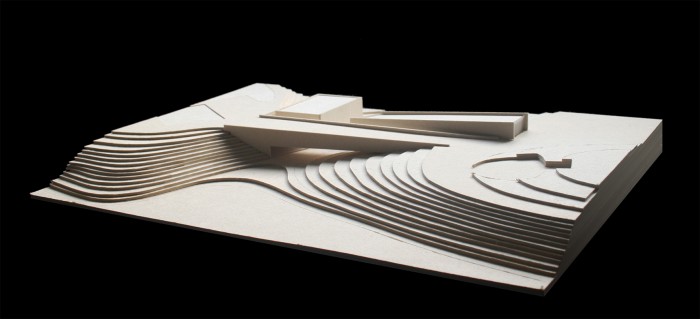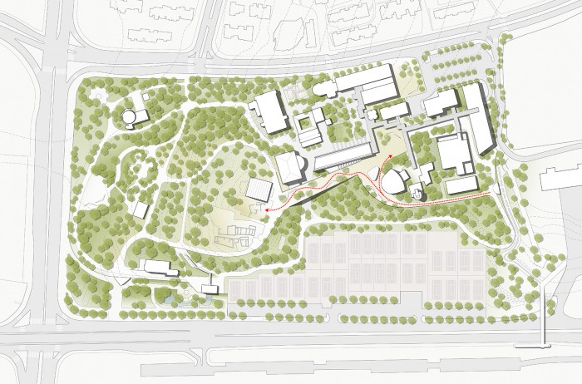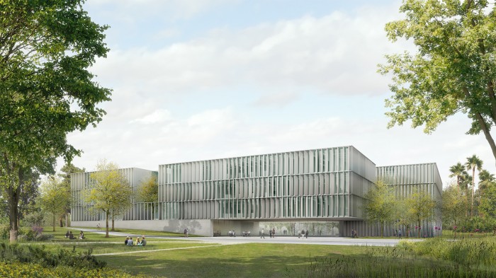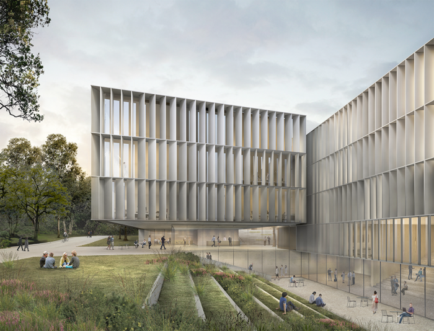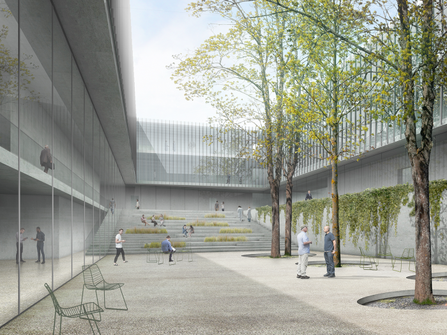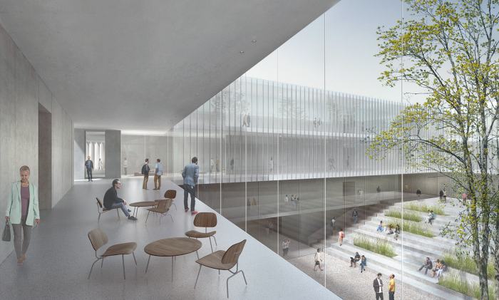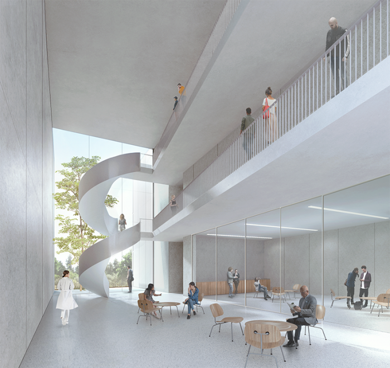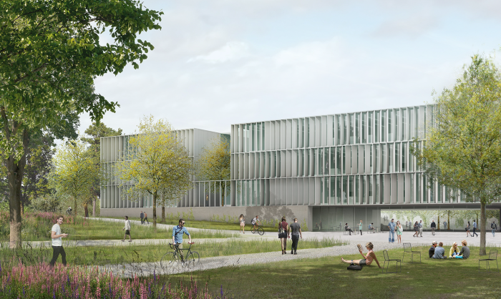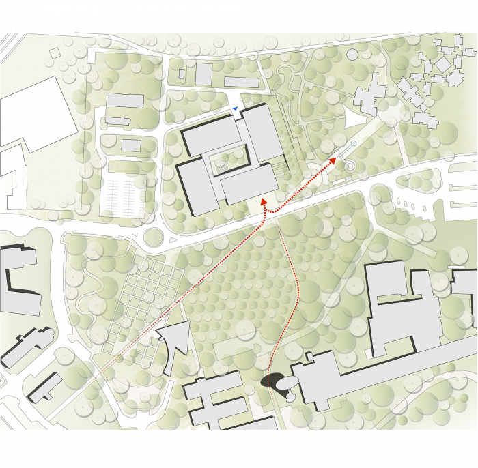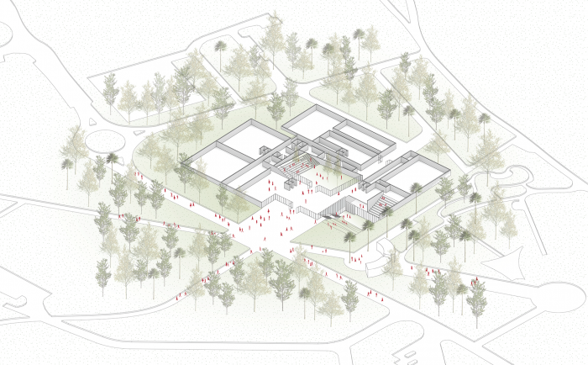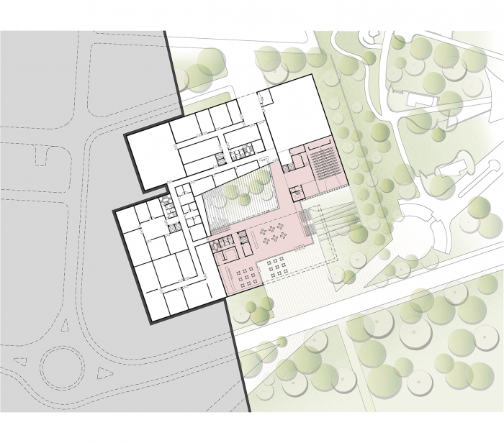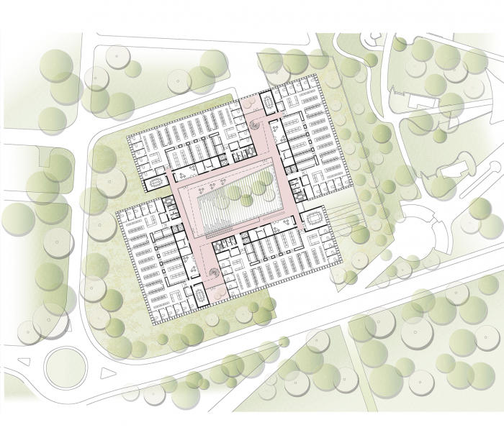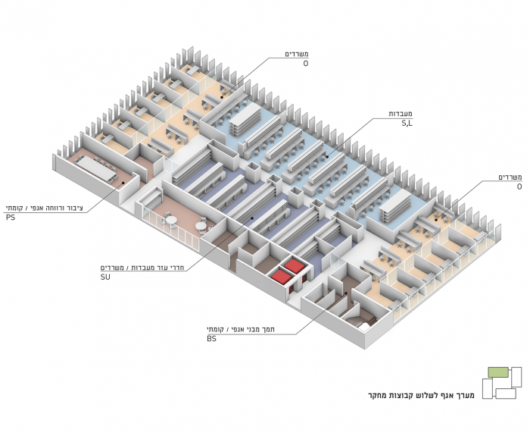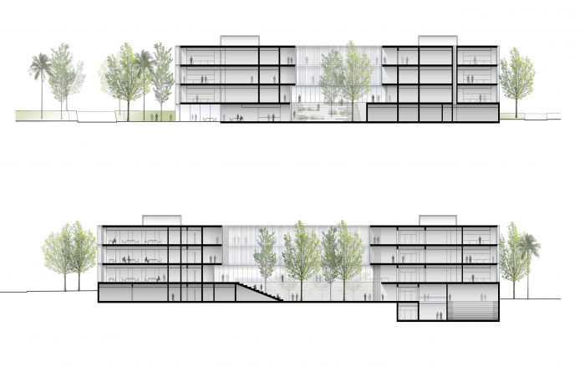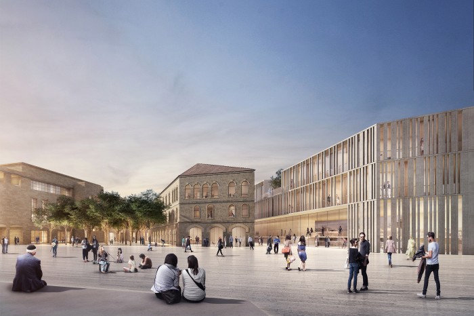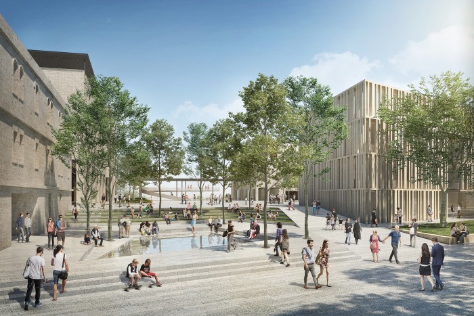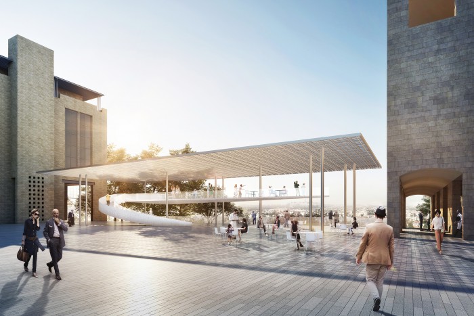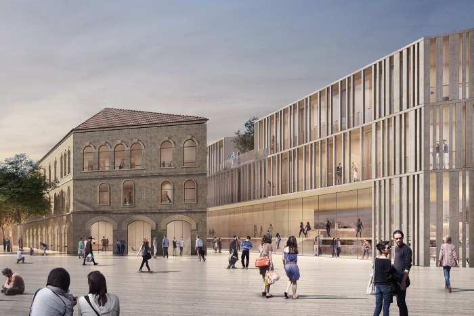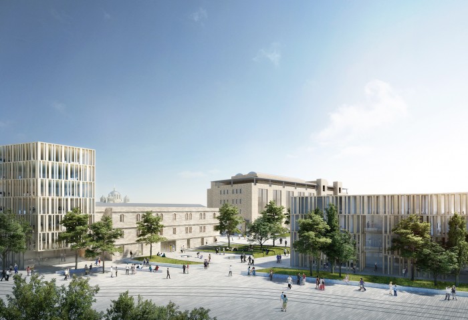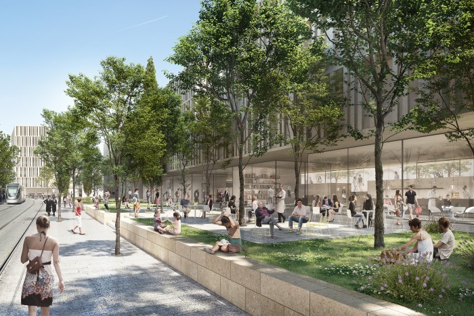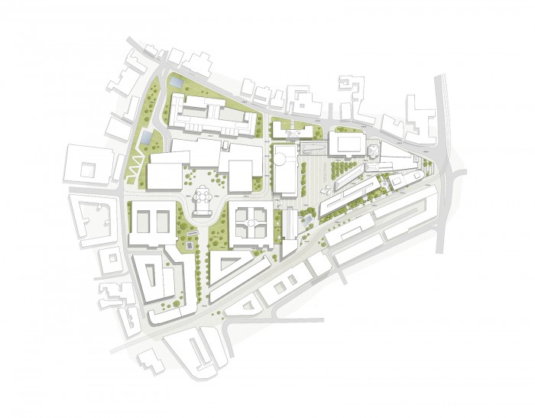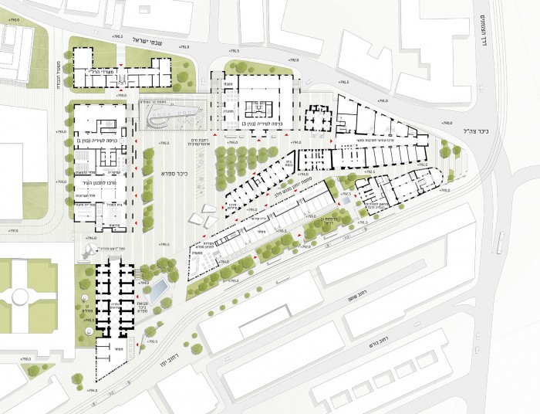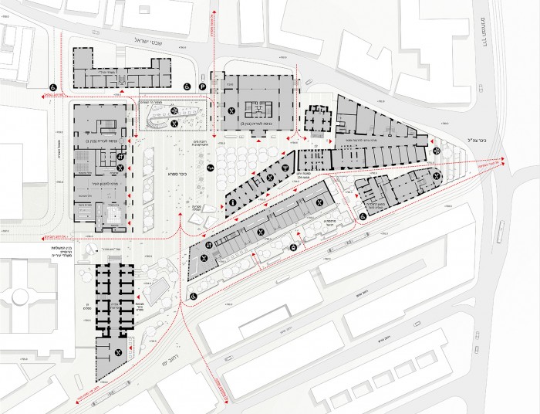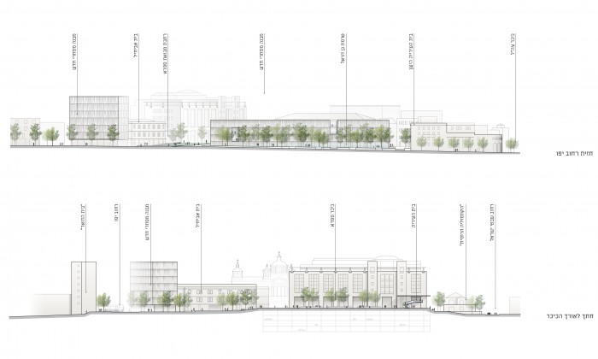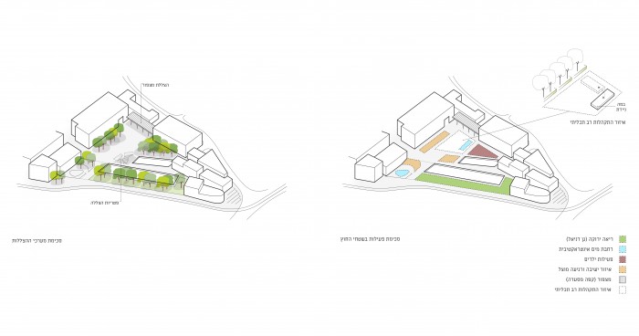Area: 6,000 SQM
Client: Jerusalem Municipality , Jerusalem , Israel
Area: 7000 SQM
Collaboration: Jacques Dahan Architect
Status: Planning
Office Complex - Jerusalem City Hall District Regeneration
The regeneration scheme deals with the overall planning of Jerusalem's city hall district and its municipal square. The new scheme proposes the construction of new buildings and the reuse of existing ones, some dating back to the Ottoman and British Mandate periods. The first stage of this regeneration plan will involve the construction of a new 7-story City Hall building, as well as the reuse of the historic Beit Avihail, opening its doors to public use.
ספר תהילים מקבץ מכלול של מזמורים דתיים, שהגיעו לידינו בגרסאות שונות ובנתיבים היסטוריים מגוונים. בחיבורו, תוהה מיכאל חיוטין על מהלך ההתגבשות של ספר זה, דרך שחזור האסופות הקדומות שעומדות ביסודו ודיון בעקרונות עריכתן. מתוך כך, ניתנות תשובות אפשריות לשאלות מרכזיות במחקר, למשל מתי צורפו האוספים השונים לקובץ קאנוני אחד? האם מדובר בתהליך מתמשך, או במעשה חד-פעמי מחושב ומכוון? מה היו שיקולי העורכים בפיזור המזמורים לקבוצות של חומשים, חלוקה המעידה על עניין בנומרולוגיה ובמיסטיקת המספרים? ובאיזו מידה ניתן למצוא בעריכת המזמורים עדויות למאבקים הרעיוניים אשר פילגו את יהדות בית שני?
מאסופות מזמורים לספר תהלים: עקרונות העריכה
Michael Chyutin
Israel, Carmel Jerusalem [Hebrew]
ISBN:978-965-540-932-1
Area: 152 Dunams
Area: 25,000 SQM
Chyutin Architects 1980-2010
Bracha Chyutin, Michael Chyutin
ABC
ISBN: 978-965-91925-0-2
The main goal of the project is to increase the intensity of urban activity in Safra Square, to revive its surrounding and to make it an integral part of the bustling city center. The design refer to the extensive urban embroidery that surrounds the square and strengthens the urban ties between them. The plan relates to the triangular area of the Jaffa-Haleni Hamalka-Shivtei Israel streets and the buildings surrounding them, and in particular to the Safra compound that touches the walls of the Old City.
Increased activity in the Safra area and its urban surroundings will be achieved through new construction and additional floors for the existing buildings along and near Jaffa Road, while changing the designations and reworking of the open public spaces leading to the square.
The Daniel Garden Terrace will be a unique section in the sequence of activities on Jaffa Street, which will serve as a wide protected area for the commercial floor of the new building and will invite passersby to stay (as opposed to today's disconnection). The design of the stone facades of the two new buildings will be relevant in the spirit of the 21st century architecture and conduct a dialogue with the historic stone buildings and those of the last century.
The renovation of the square with the treatment of its borders, the variety of additional activities facing it and the conversion of the council entrance plaza to a city square as an inviting area will ensure the creation of a lively urban center in the city of Jerusalem.
Client: Jerusalem Municipality
Foundation of High Buildings Literature Survey and Statistical Survey, 1967
Michael Chyutin
Haifa, Technion institute [Hebrew]
Master Thesis
Utilization of Optimization Techniques for the Evaluation of Architectural Systems, 1975
Michael Chyutin
Haifa, Technion institute [Hebrew]w
Ph.D. Thesis
This in In Process X 3
Chyutin Architects
Exhibition Catalogue, 2007
Tel-Aviv, ZeZeZe


