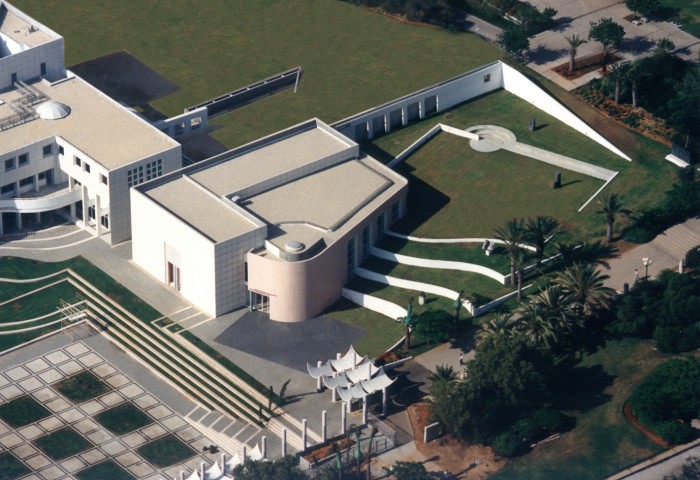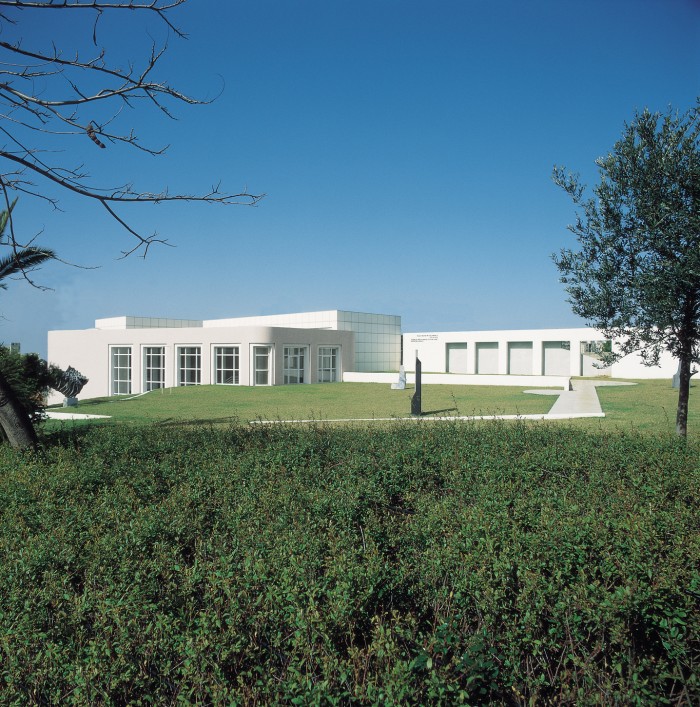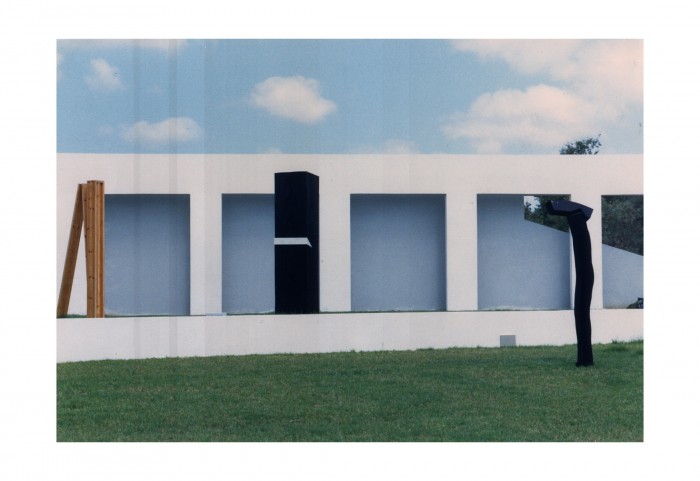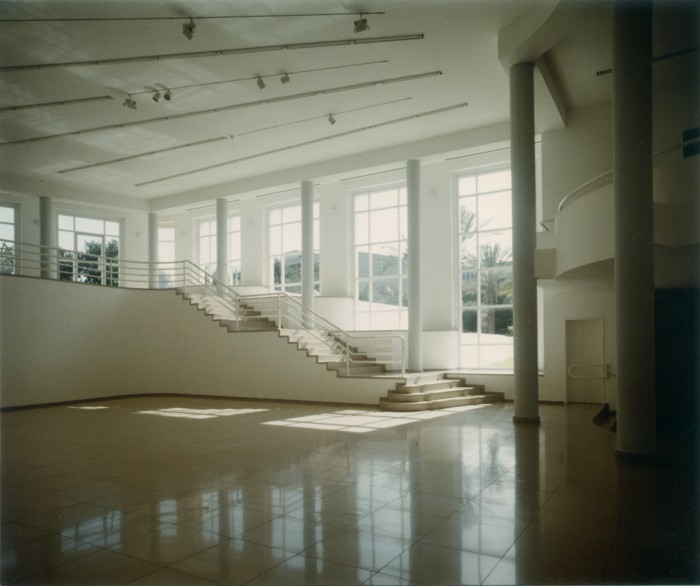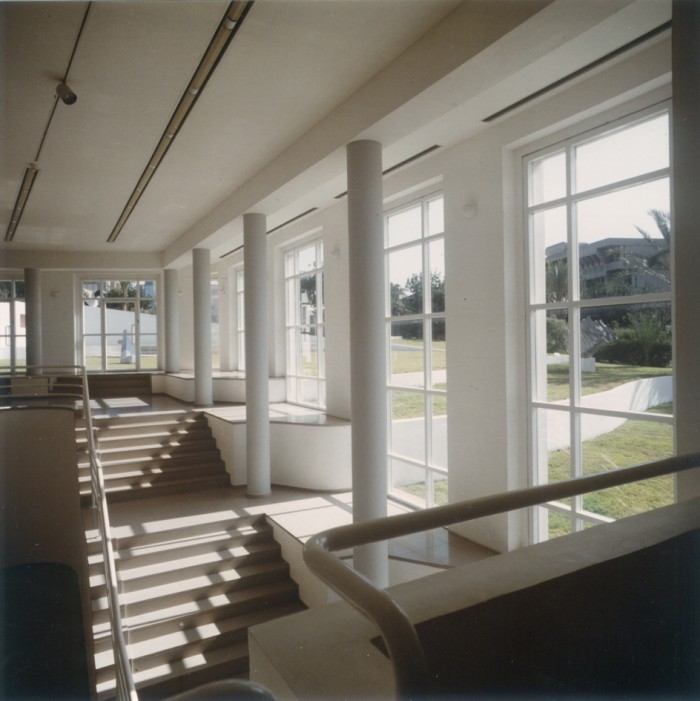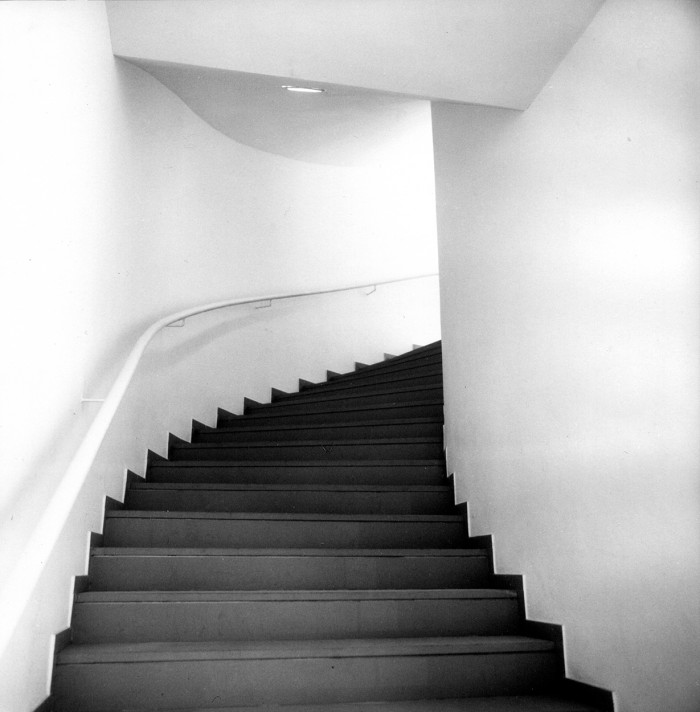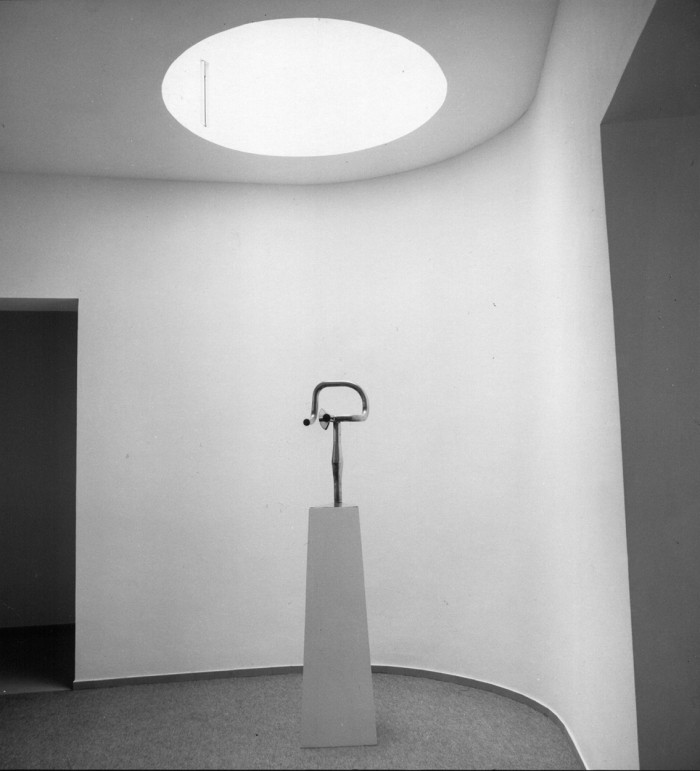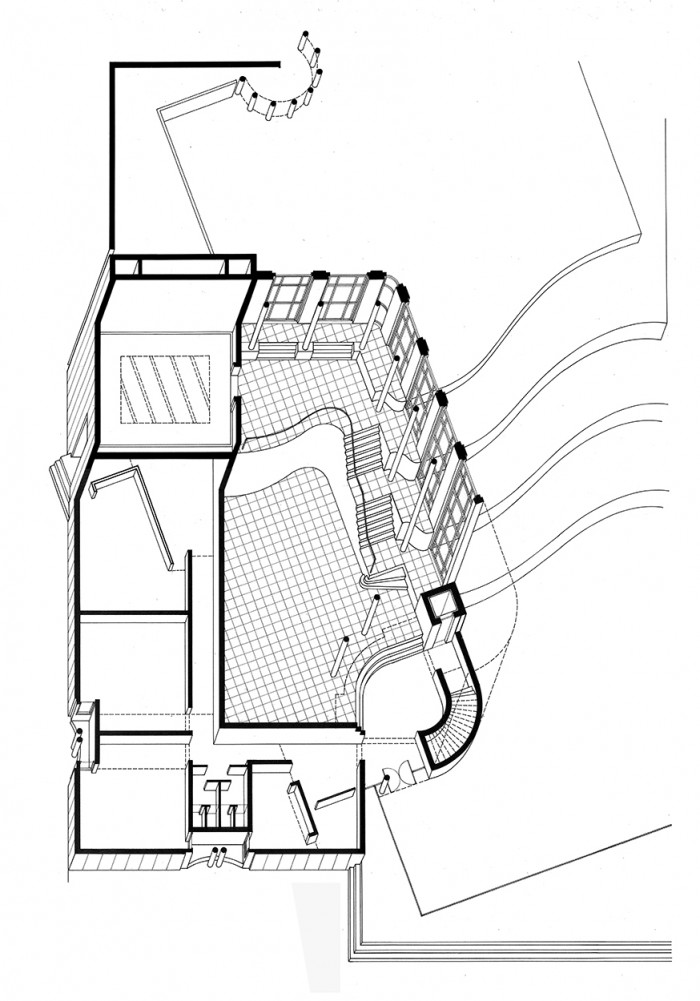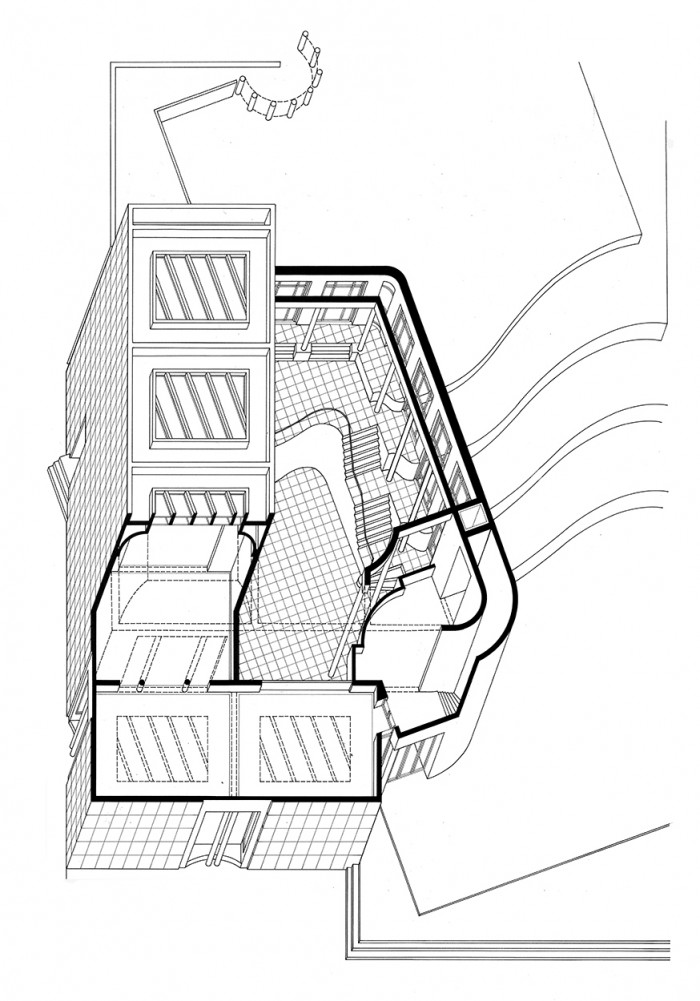The Genia Schreiber University Art Gallery at Tel Aviv University is designed for the presentation of changing exhibitions and for the museology studies that form part of the gallery’s activity. It is a two-storied building, situated at the University’s main entrance plaza. The ground floor contains the service activities and a main exhibition hall, double-spaced in height, that looks out over the Sculpture Garden. The second level contains two closed exhibition spaces connected to the main hall via a staircase that constitutes a dominant element in the space. The Gallery was planned as a structural element that blends in with the landscape of its immediate environment, and exploits the special conditions of the steep topography. The Sculpture Garden is integrated organically into the building, so as to create a feeling that it penetrates into the protected exhibition spaces, producing a reflection of the garden in these spaces as part of the presentation inside.
Planned in collaboration with Eitan-Goshen Architects.
Art Gallery and Sculpture Garden
Client: Tel Aviv University
Area: 2,500 sq.m


