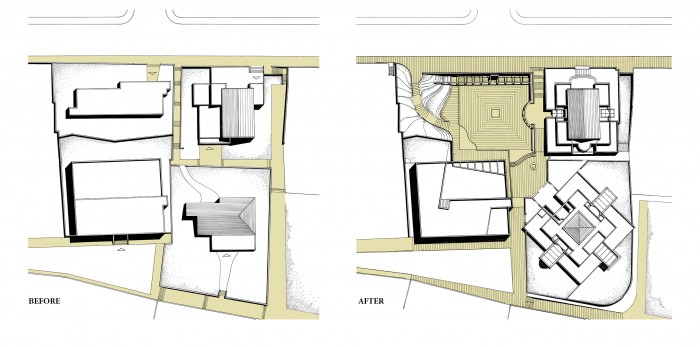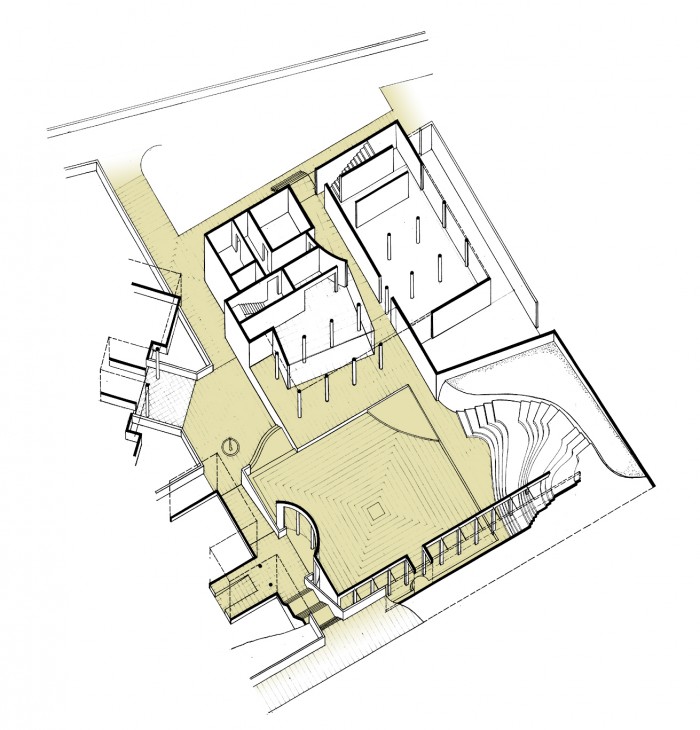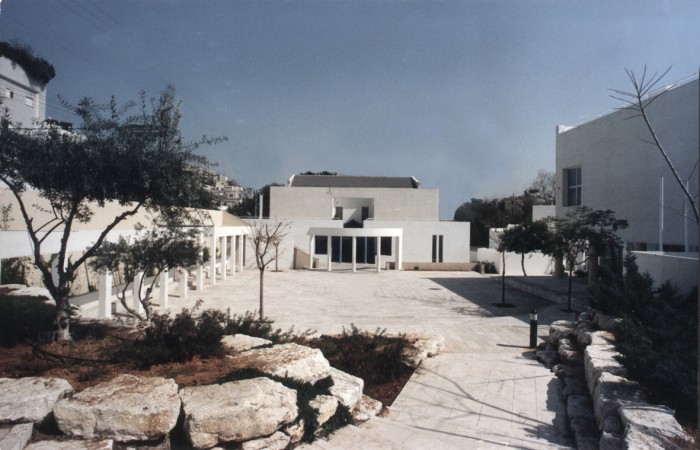A rehabilitation plan for an urban public complex containing four public buildings: a small movie theater, a memorial building, a children’s daycare center and an entertainment hall. In the framework of the rehabilitation, an old movie theater was torn down, and in its place a garden and a sunken urban plaza were designed where the new entrances to all the buildings converged. A new daycare center was built for the children. Its design is reminiscent of a game of blocks. The memorial center and the children’s library were redesigned, as well as the entertainment hall, which was supplemented by a café opening onto the new plaza.
Community center
Client: Givatayim Municipality
Area: 1.5 ha.; built: 5,000 sq.m
Awards: Israeli Architects Association Award 1993




