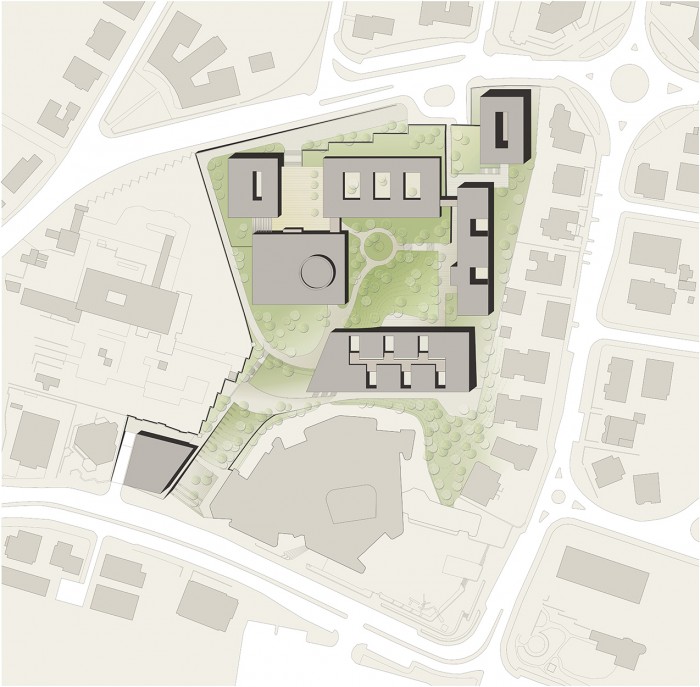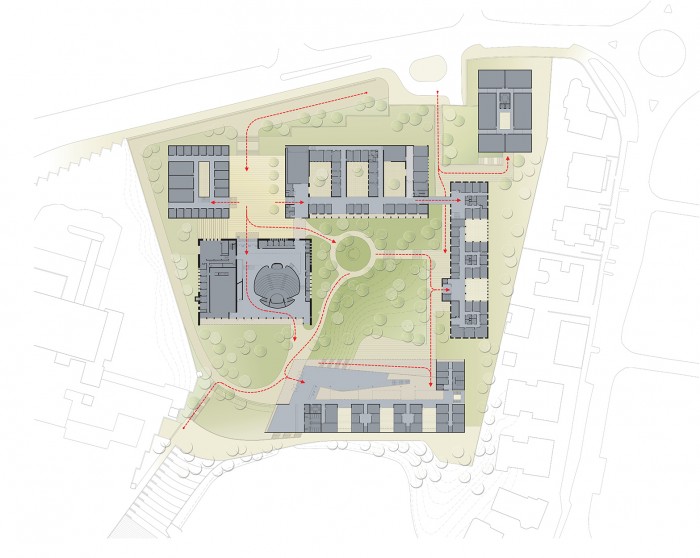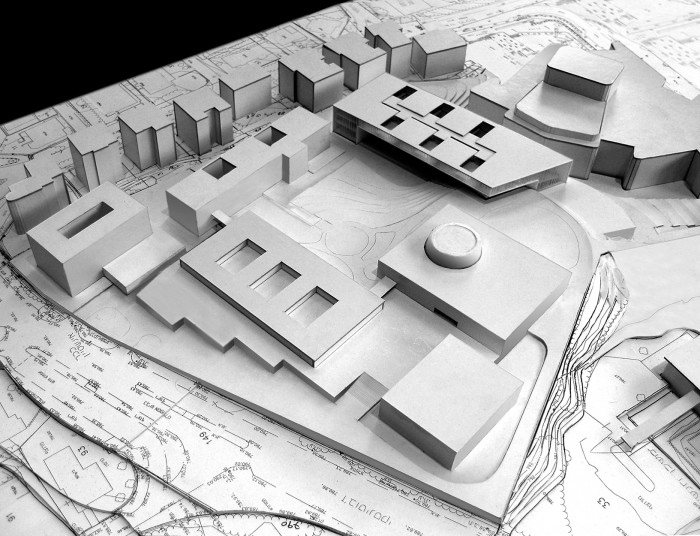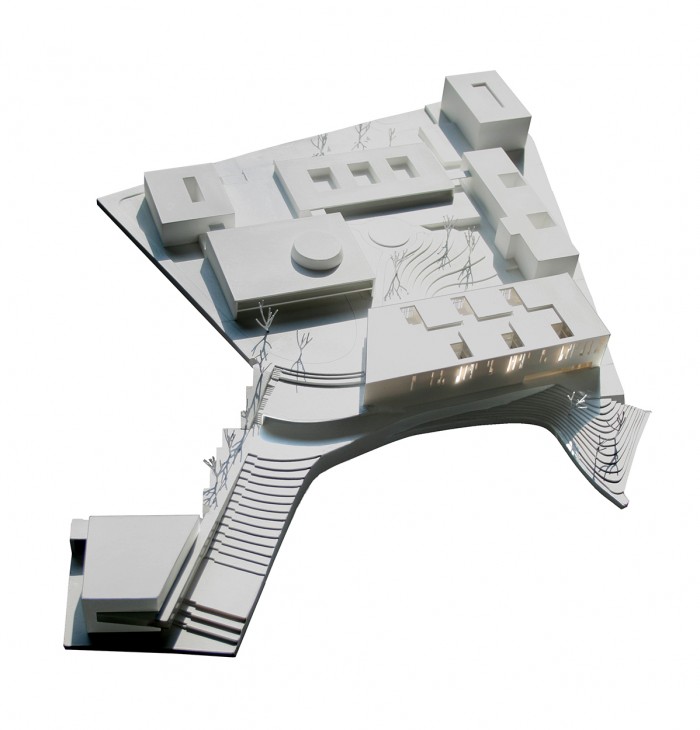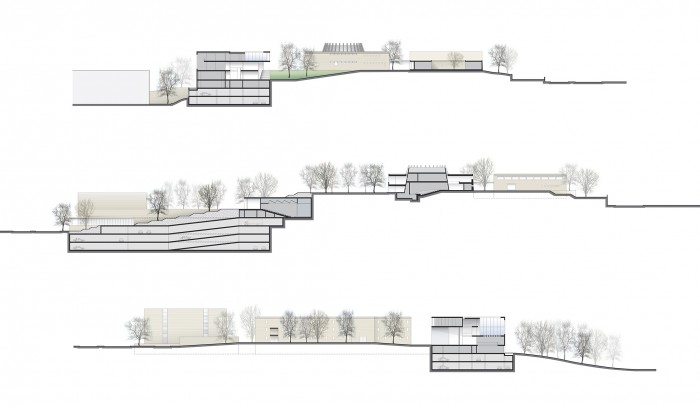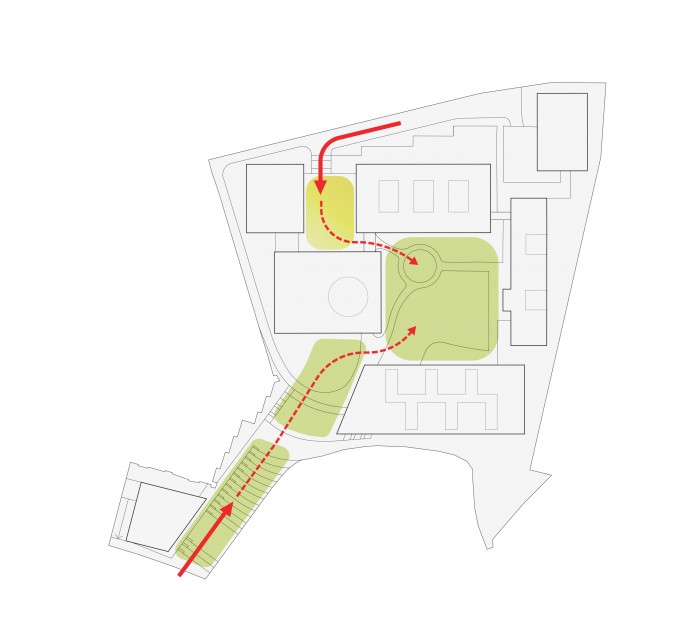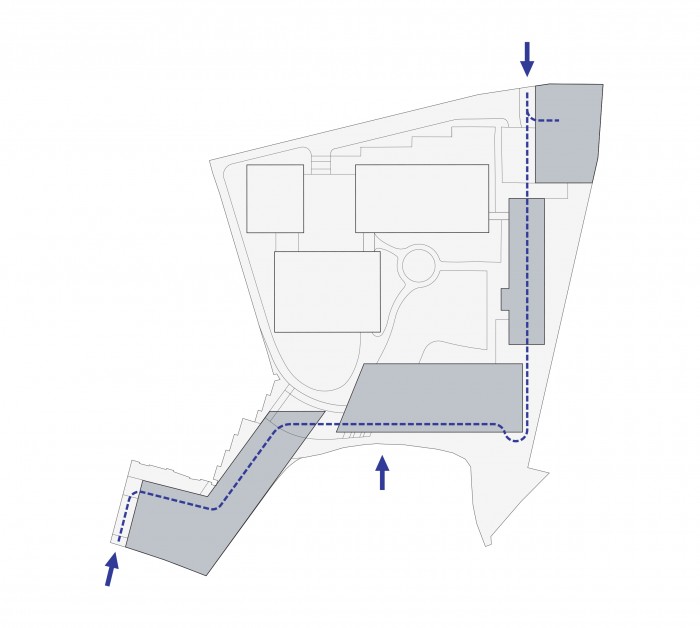The design approach can be summarized in two principles: Preserving the height of the new buildings in the heart of the compound so that they do not exceed the height of the existing building, and maximalization of the open green areas. The new master plan seeks to add a number of buildings to the Institute compound and to develop outside spaces so that the compound will function as an effective and user friendly structural configuration.
As a result, the proposed building plan includes the following structures and outdoor spaces:
The Main Entrance to the Van Leer Institute is redesigned in a manner that retains the formal character of the original entrance. The addition of the Center for Educational Policy building delineates a formal rectangular space that opens to the city on its northern side and is bounded by buildings on its other sides. The Van Leer Institute is Situated at the front of the entrance plaza. The panoramic garden at its rear has been expanded towards the cliff. The Academy of Sciences will be preserved in its present state. Another floor can be added to The Council for Higher Education to meet future expansion needs. The Main Garden is almost-square split level court will constitute the heart of the campus. The Polonsky Academy includes the main cafeteria and the library and is situated on the cliff facing the the Main Green Court. The Main Auditorium is burrowed into the ground on three sides while the southern side is exposed.
The ascending Terrace Pass is designed as landscaped terraces that integrate a public ascending passageway. The Center of Civil Society, a four stories structure is situated on Chopin Street. The Guest House houses 30 apartments of various sizes. The structure will fit in with the line of apartment houses along Marcus Street. The compound is planned as a vehicle free zone with underground parking.
Client: The Van Leer Institute, Jerusalem, Israel
Area: 11 Dunam
Winning competition, 2015


