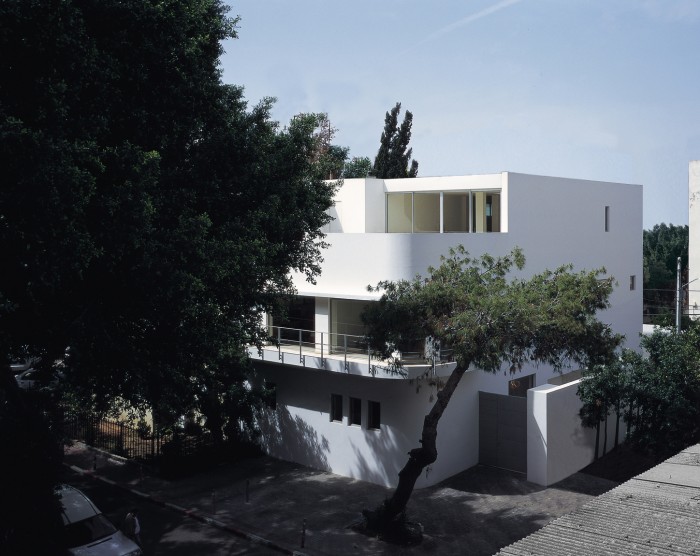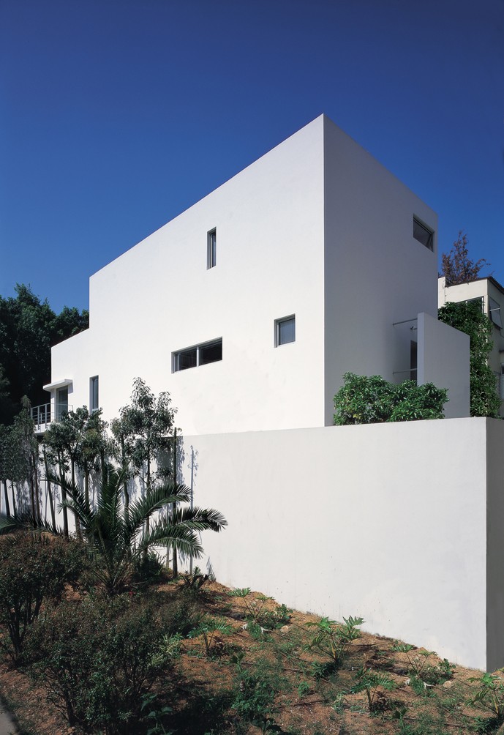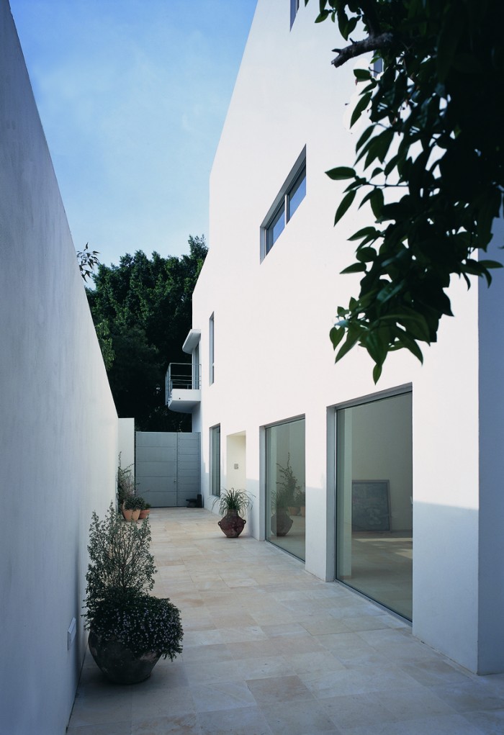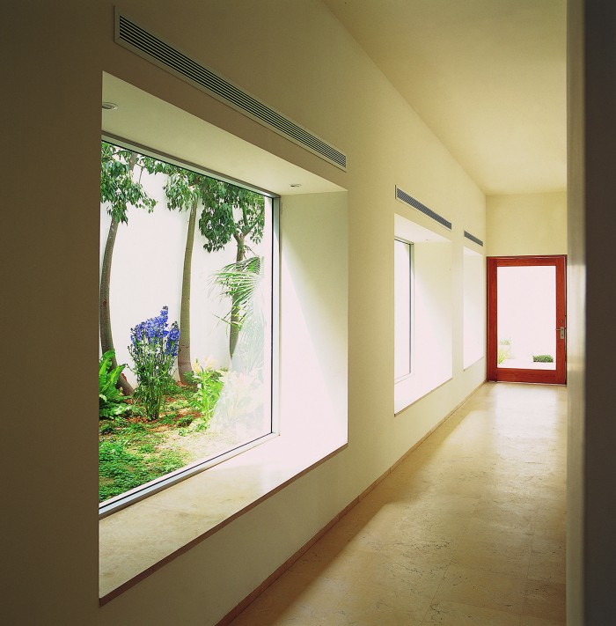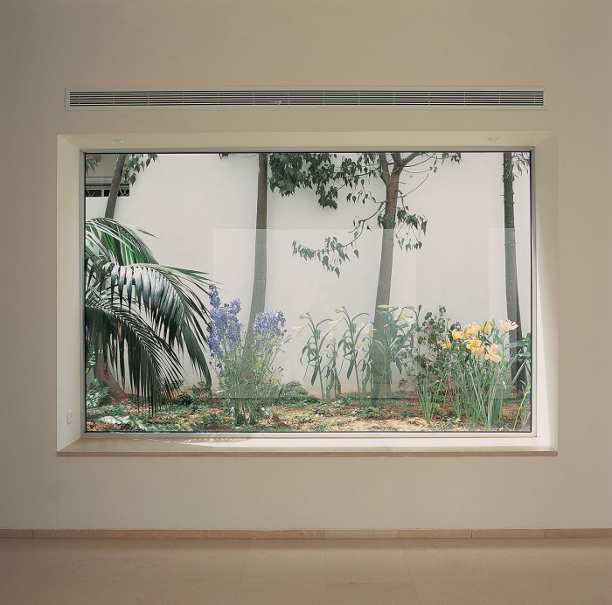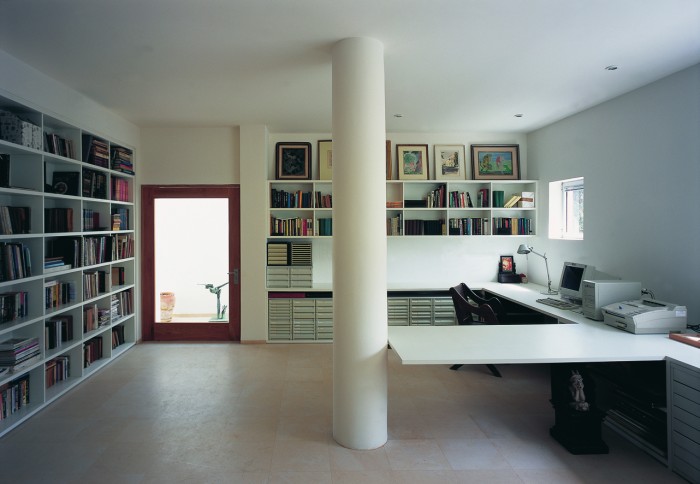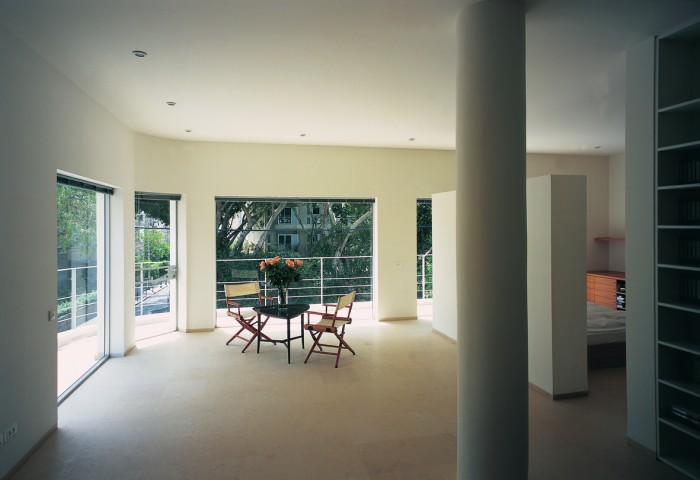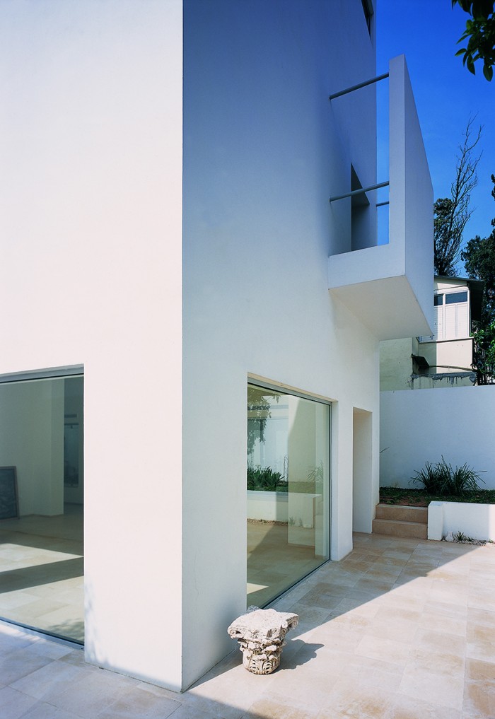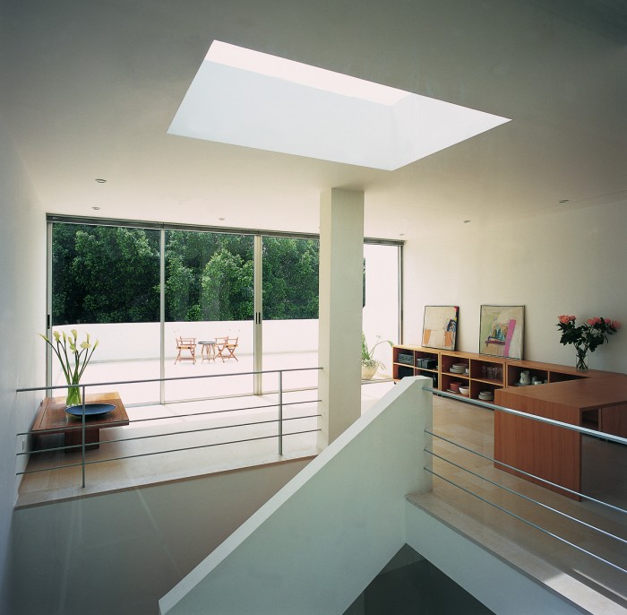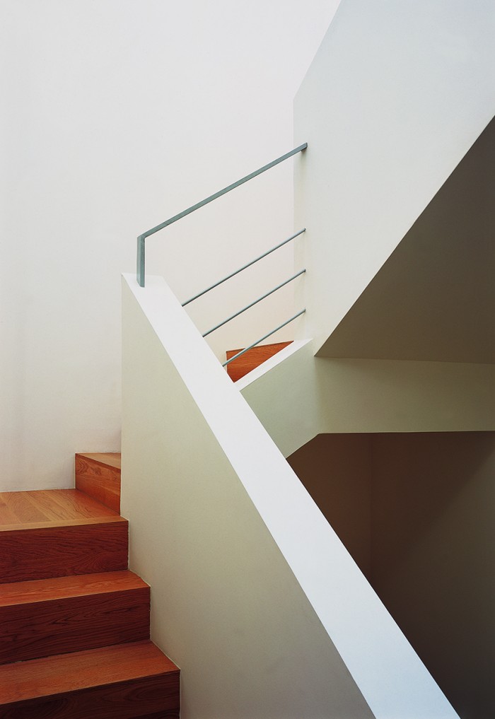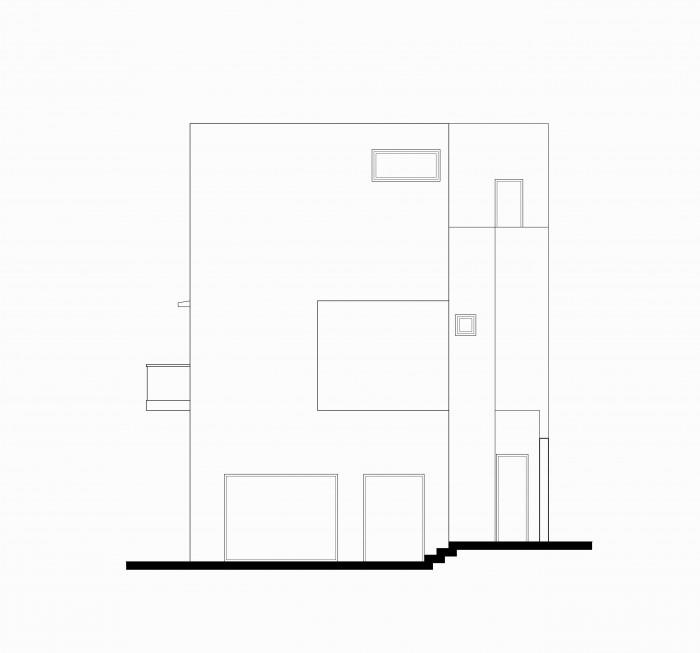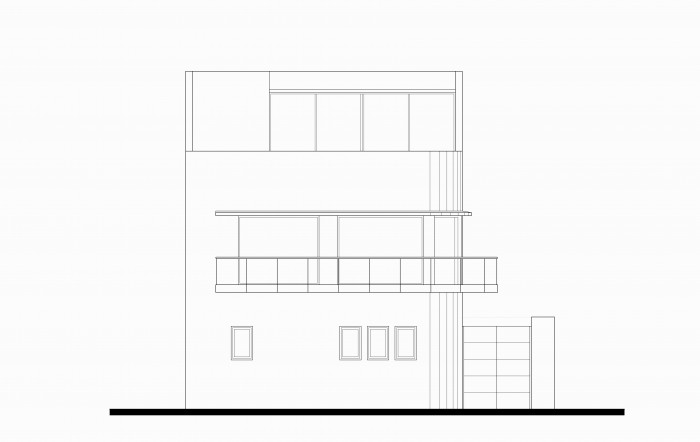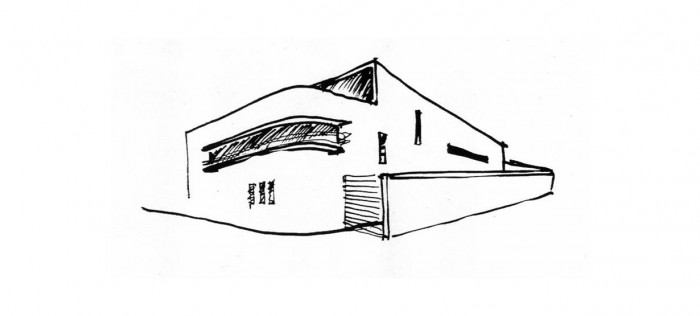This private residential house is a conversion and renovation of a three-storey apartment building typical of the common construction style in Tel Aviv in the thirties. The entire building, which originally contained five apartments, two on each floor and one covering half of the roof, was converted into a family residence. The joint stairwell of the apartment building was left as it was. The ground floor was designed as a living room, kitchen and dining room, with wide windows overlooking the yard surrounded by a high fence. The first floor was made into the son’s apartment and studio. The apartment on the roof was allocated for bedrooms and a small living room. In planning the façade and sides the architects aimed to minimize the number of windows in all directions facing other houses in the area, except at the front, which faces onto a public park. The planning of the façade and sides was influenced by the International Style typical of Tel Aviv architecture.
Conversion/Renovation
Client: Chyutin
Area: 400 sq.m


