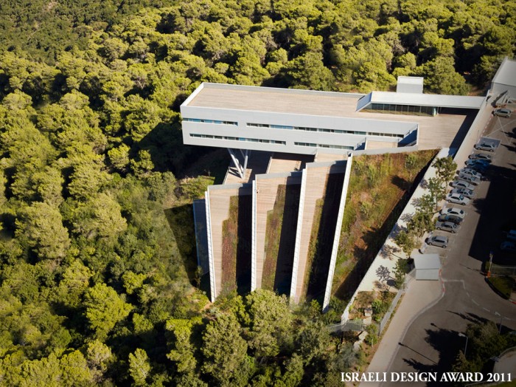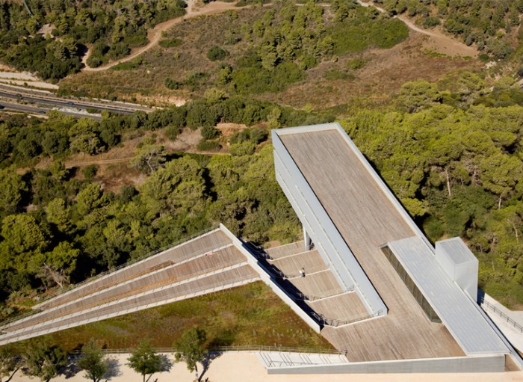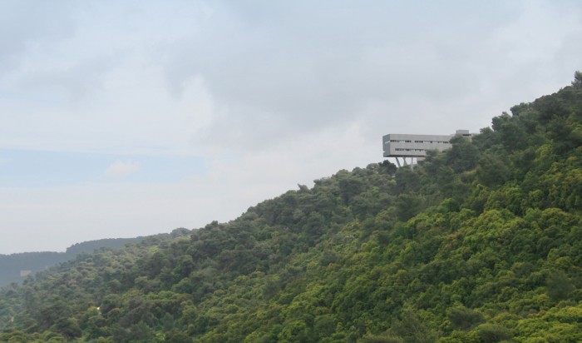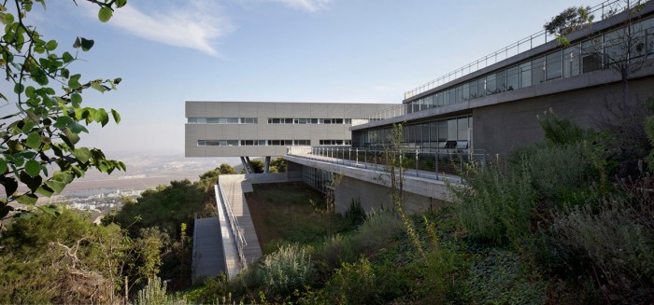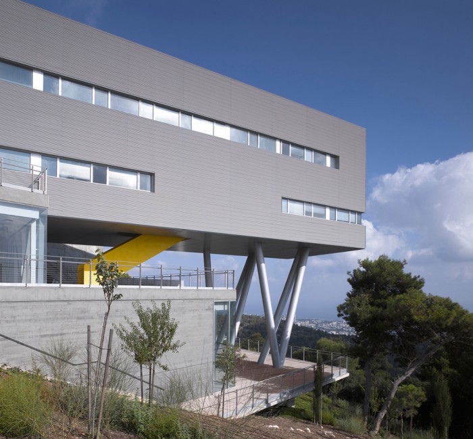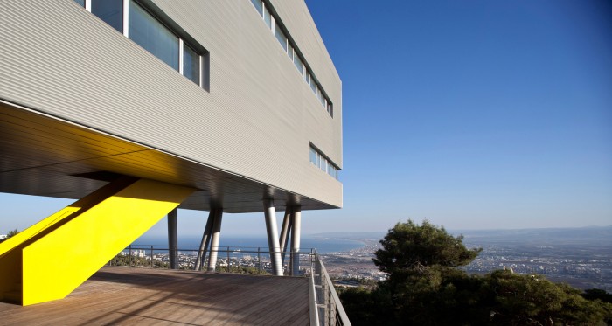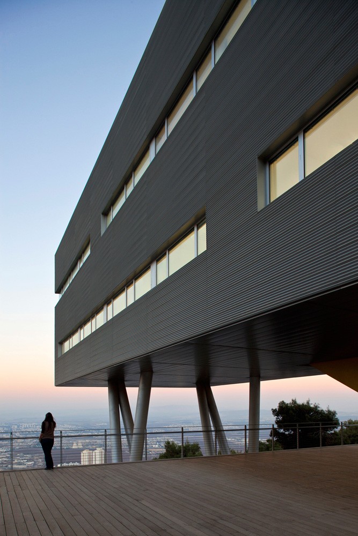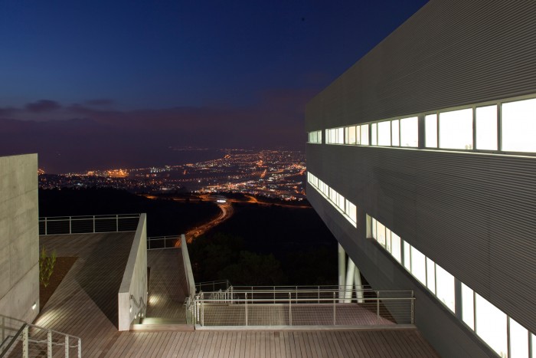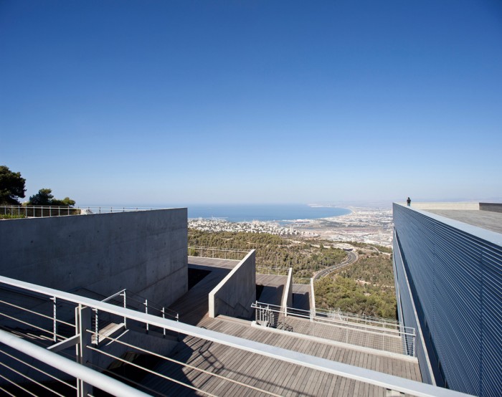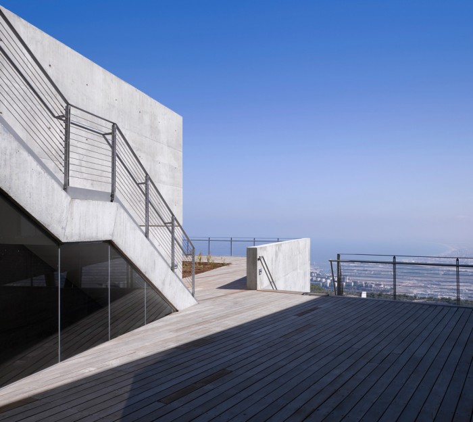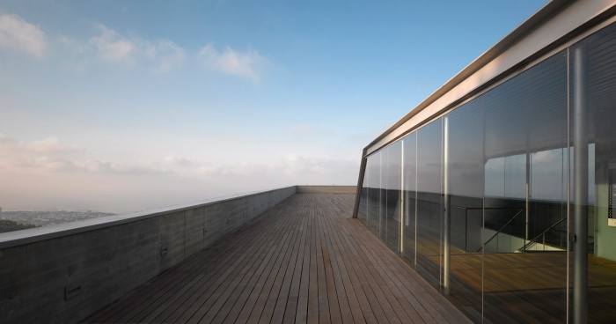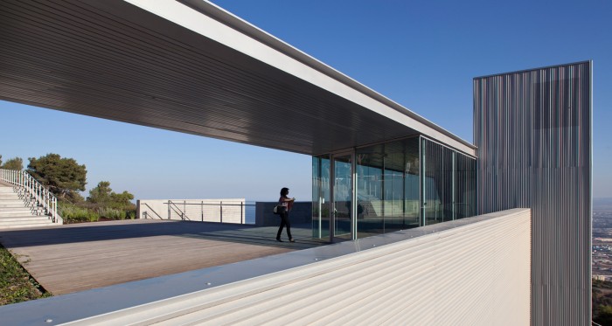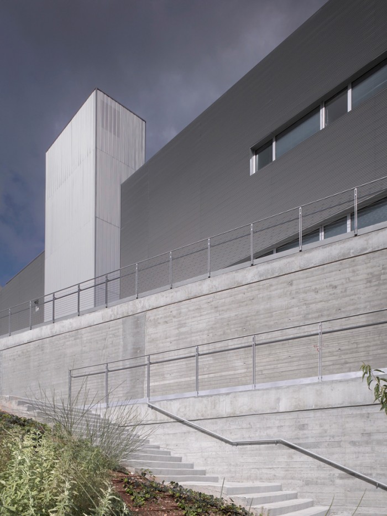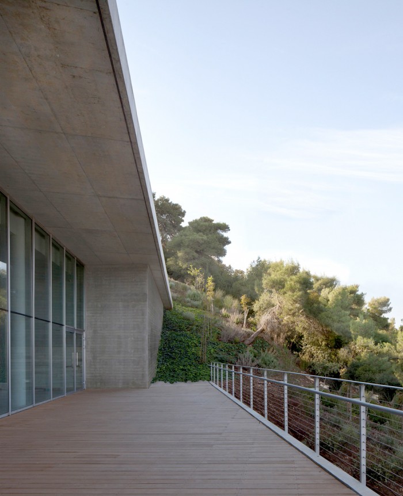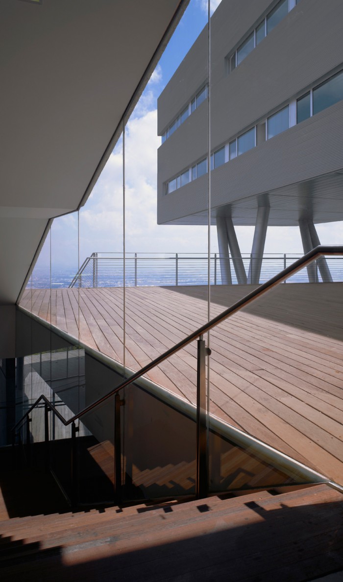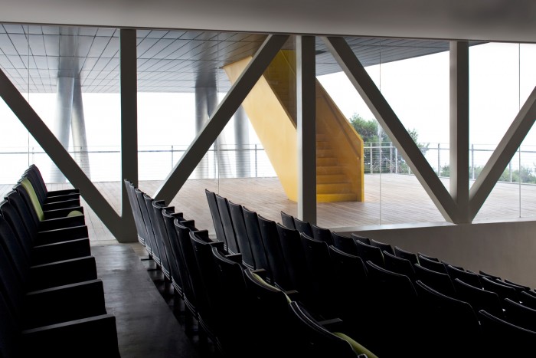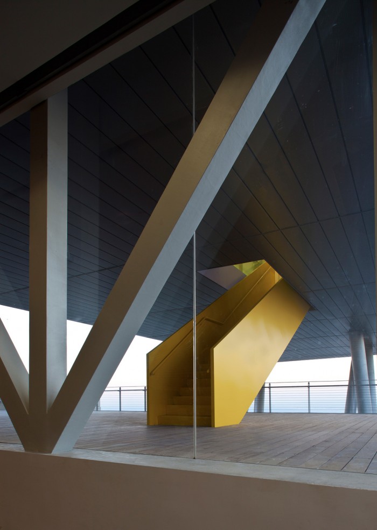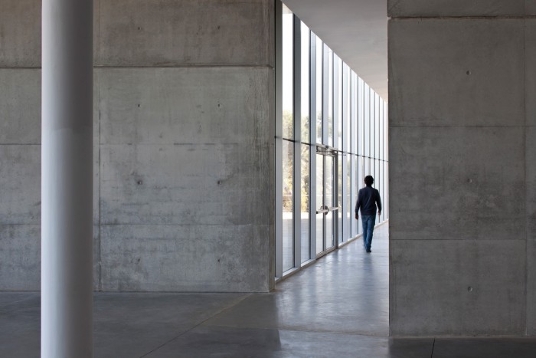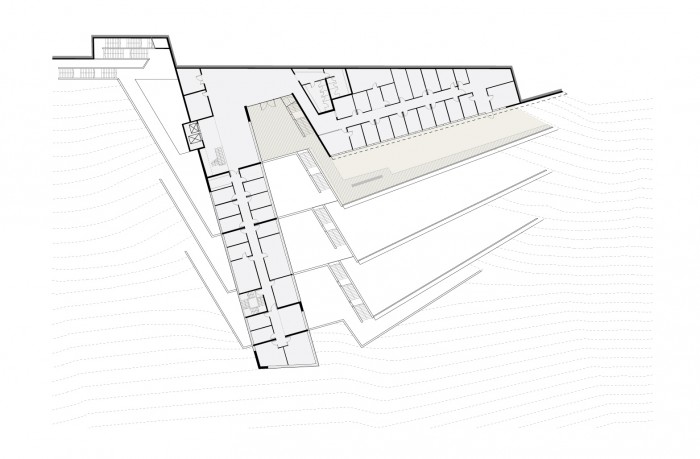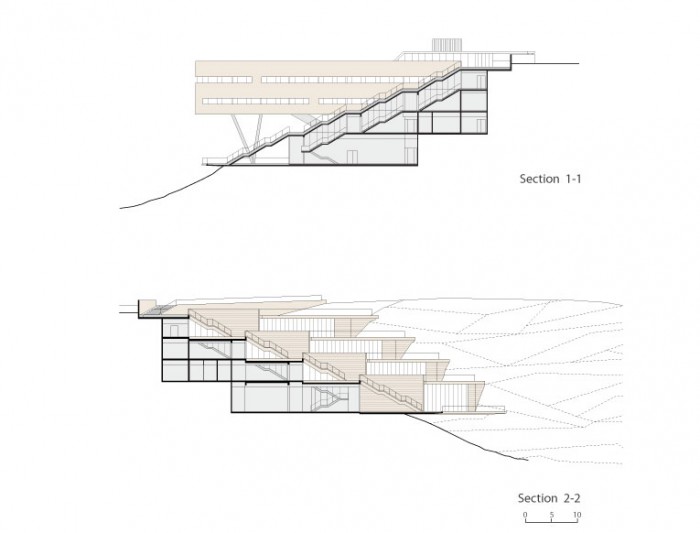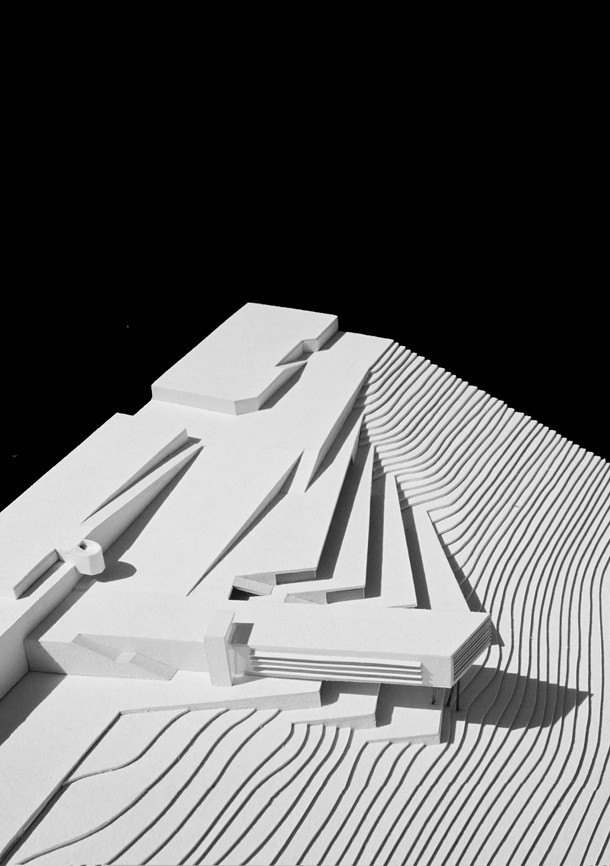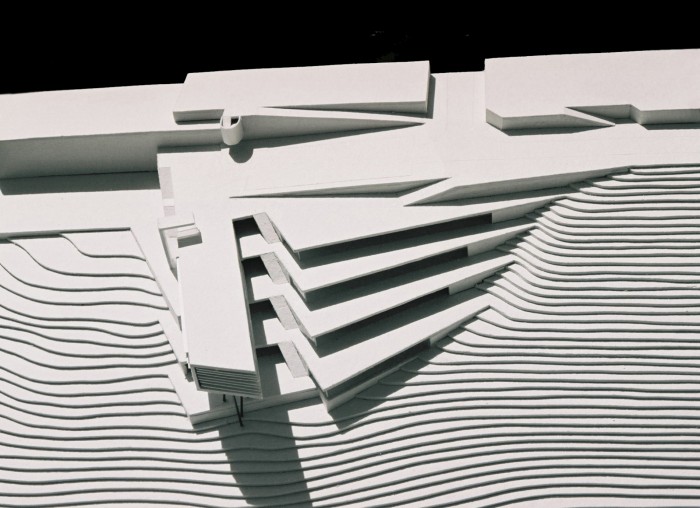Haifa University is built on the projection of a ridge of Mount Carmel that looks out over the bay of this Mediterranean city. The site chosen for the Students Center building opens onto a deep wadi as well as the bay, and its topography is steep. Its upper part abuts the panoramic road that extends through the entire campus and ends at this point. In order not to interfere with the view, the building’s roof had to be set below the level of the scenic road. The building has to house two main functions: the offices of the Dean of Students, and the activities of the Students Union; the latter include offices, general activity rooms, a club and a ballroom. The planning of the building, too, had two main goals: to integrate into the natural scenery, and to project a functional clarity while dividing the building into its two main functions. To achieve the latter goal, it was designed as two wings with differing characteristics of space, volume and operational organization. The Dean of Students wing is a two-storey rectangular prism, perpendicular to the lines of the topography and jutting out into the vista. The Students Union wing is a four-storey stepped structure shaped like a fan with its long façade facing the vista.
Students facilities
Client: Haifa University
Area: 7,000 sq.m
Awards: Israeli Design Award 2011


