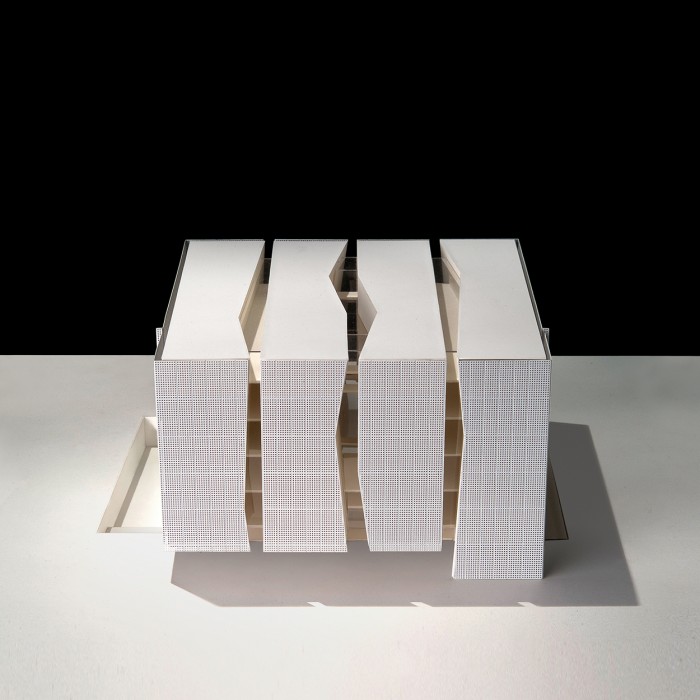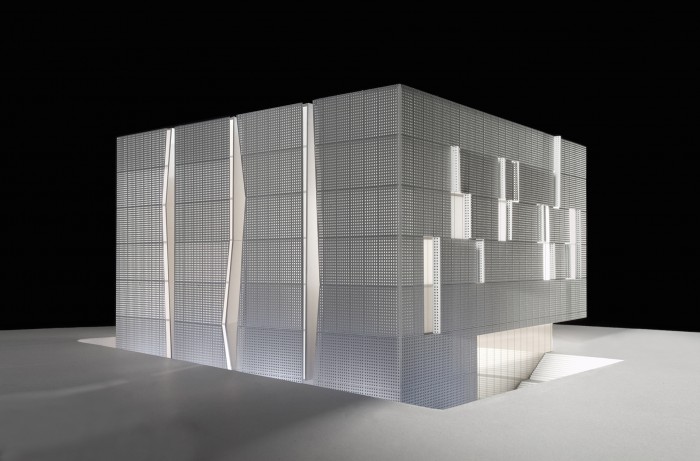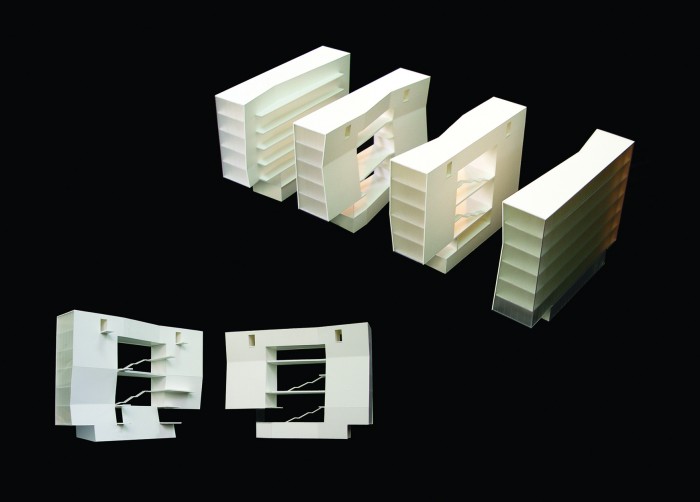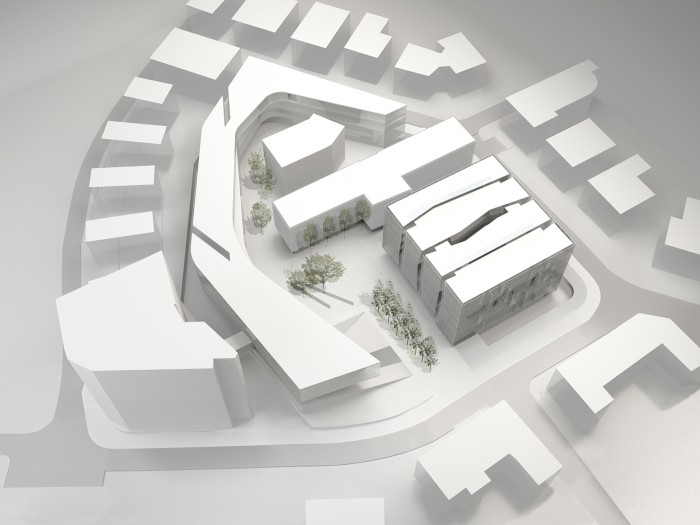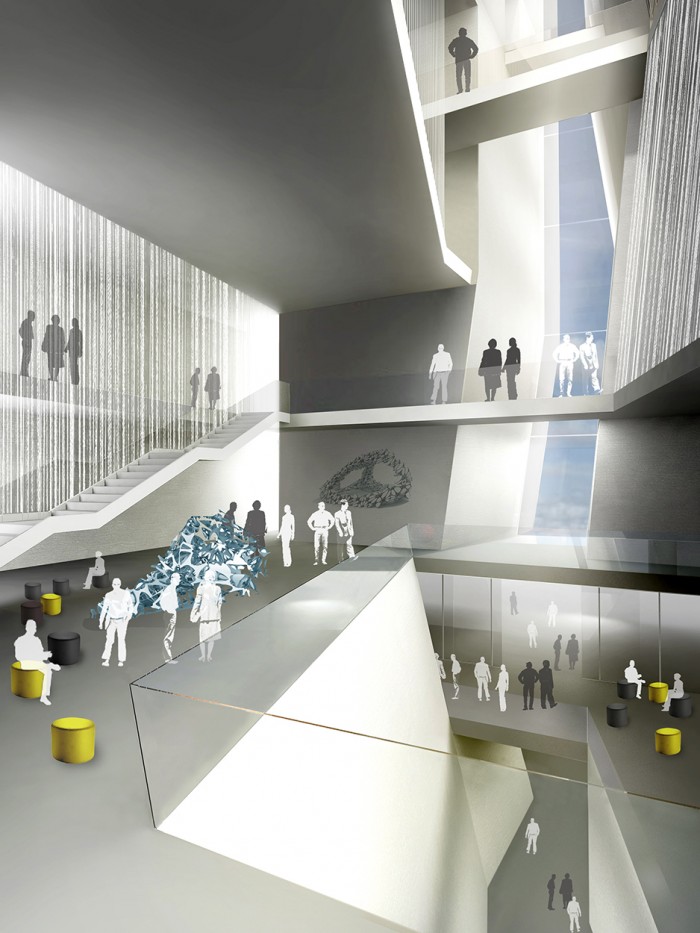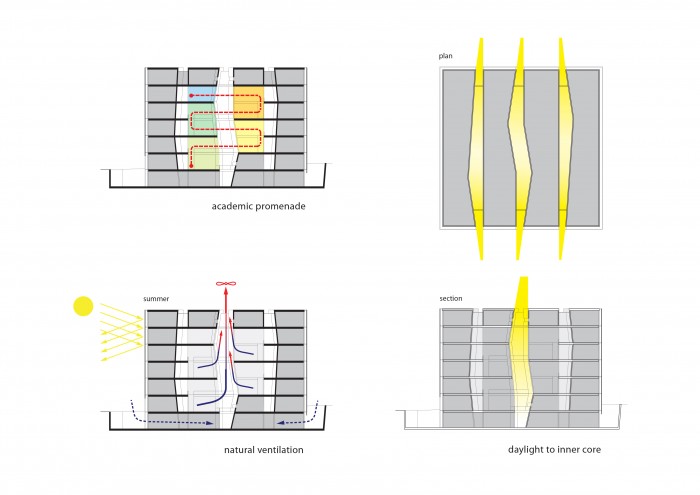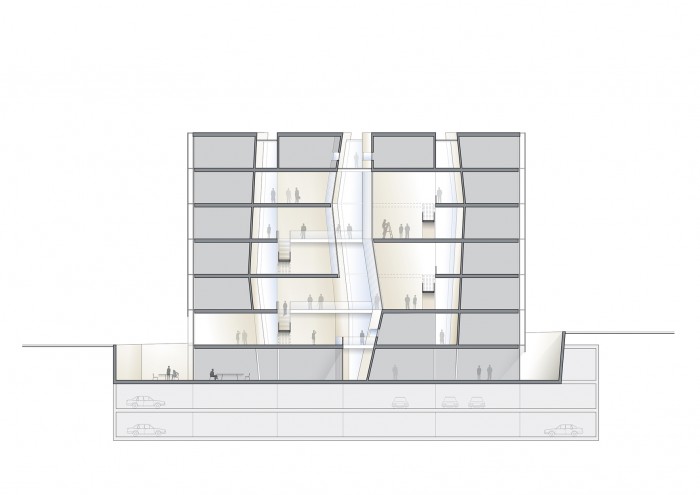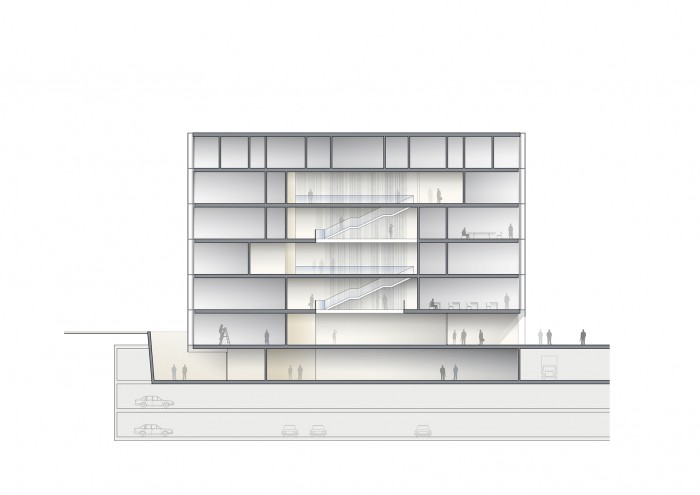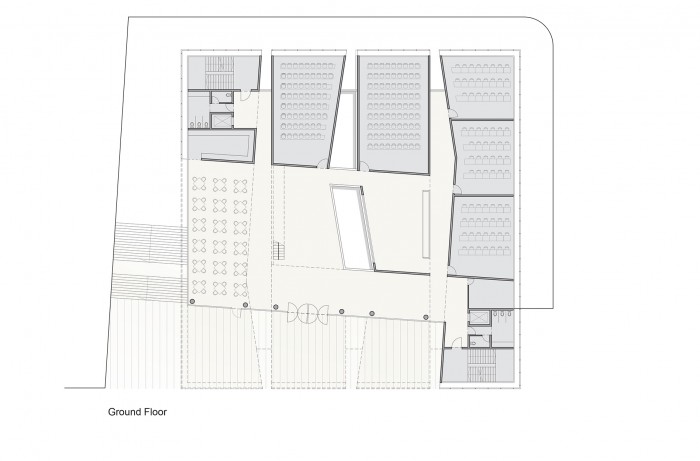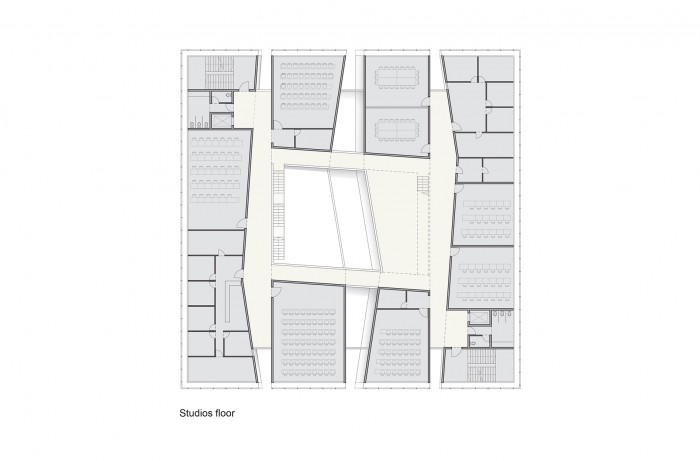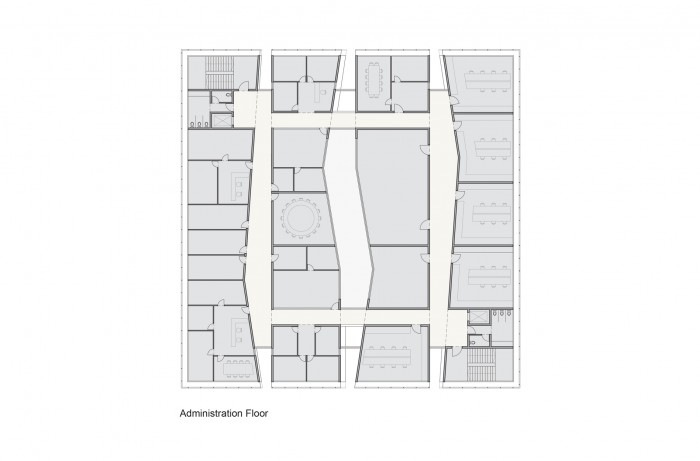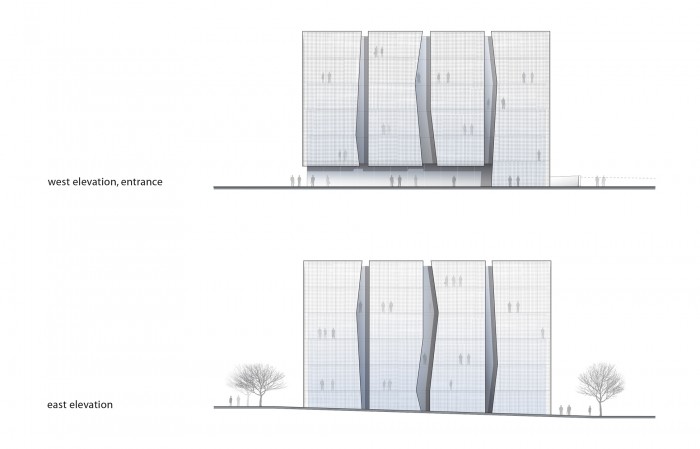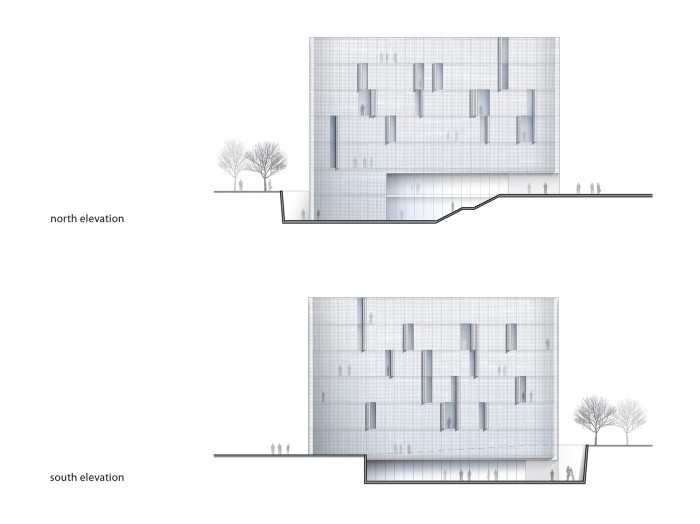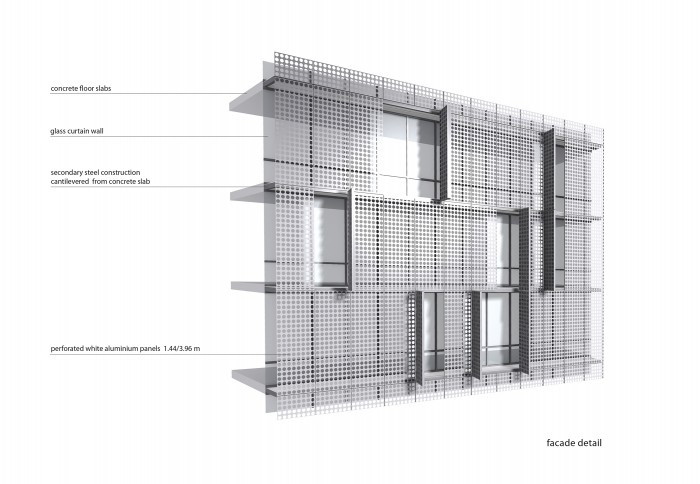The structure is a seven-storey square prism, six of the stories rise above the adjacent road while the lowest floor, the workshop level, is under road level, surrounded by a sunken courtyard which allows daylight to enter the rooms. The building interior is planned as a concentric hive of activities. On the periphery are located the classrooms and offices which receive daylight through the façade. These spaces are entered from a circumferential corridor that surrounds the atrium which rises to the full height of the building. The atrium is penetrated on each floor, by open, duplex departmental-public spaces that are intended for multi-purpose. The Graduate School is intended to bring together students from various disciplines. In planning the building emphasis was placed on creating spaces where meetings and interactions can take place between the various disciplines. Such an arrangement allows long-term flexibility for making changes in the scope of activity in the various departments.
Client: Shenkar Collage
Area: 8,000 sq.m


