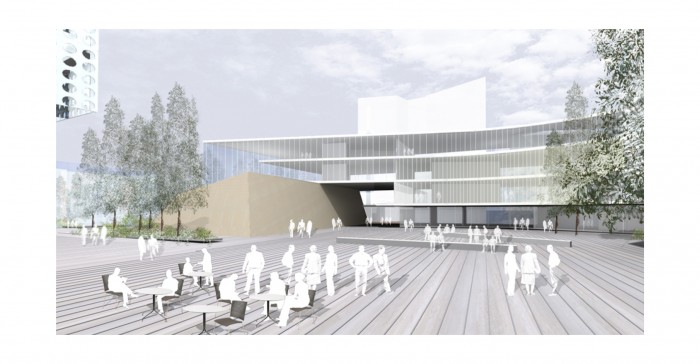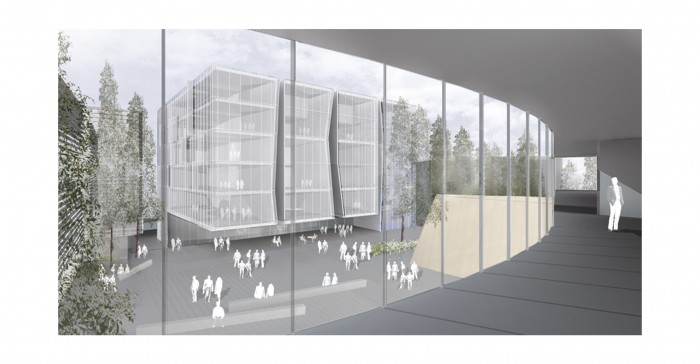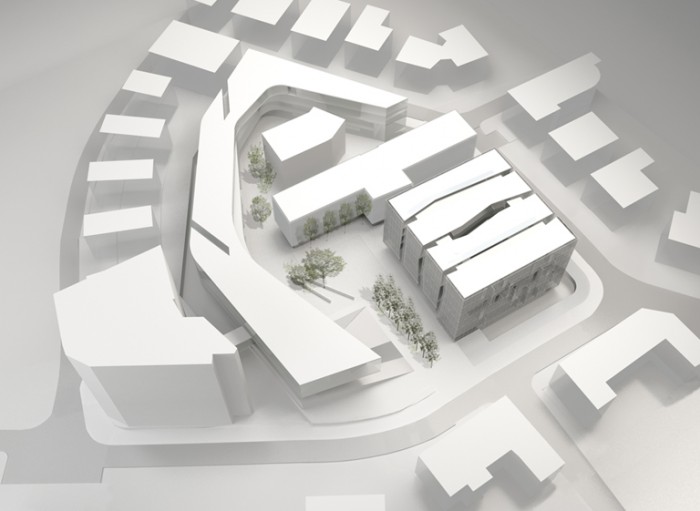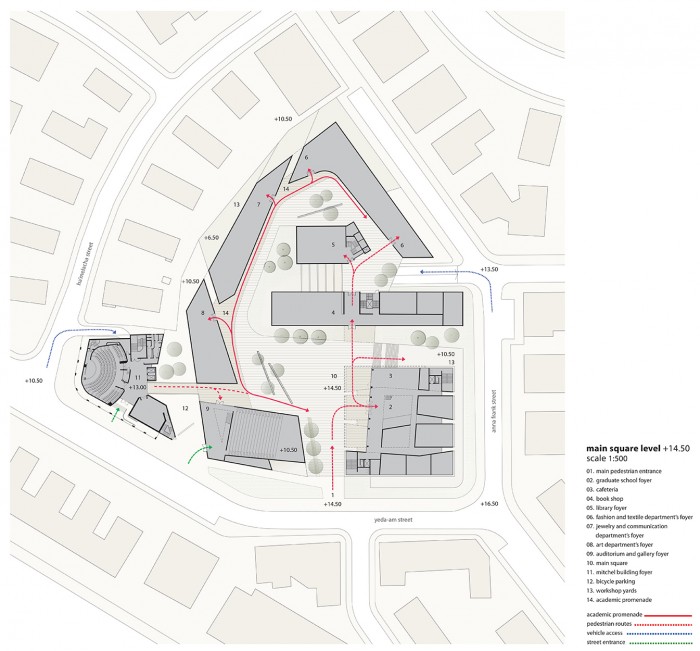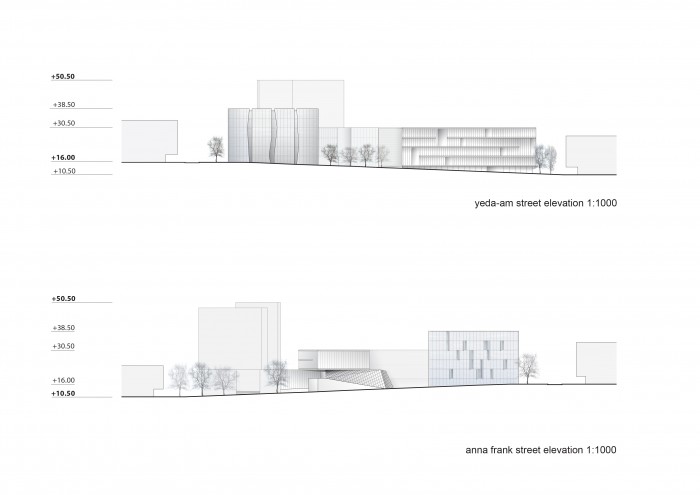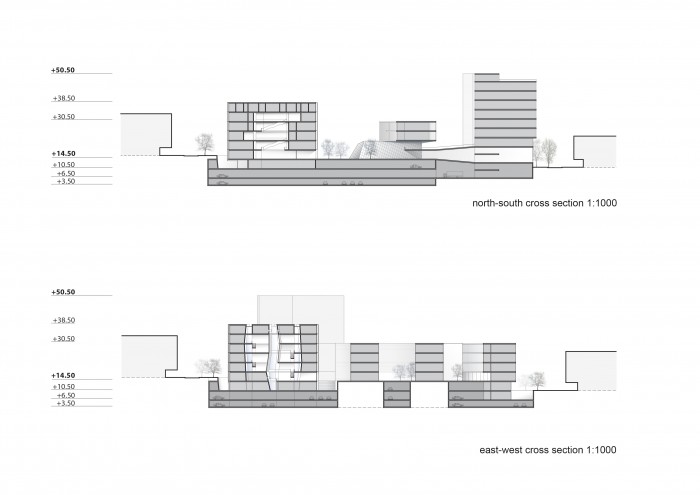The Shenkar campus is a densely populated urban campus located in a quiet residential area. The aim of the proposed plan is to enable the two urban activities to exist together so that they will contribute to the creation of an urban environment that serves the interests of both residents and students. In an effort to make maimal use of the legally permitted building area and to utilize existing topographical conditions, we created sunken courtyards so that the ground floor is exposed to daylight, even though it is located below the level of the surrounding roads and the entrance levels to the residential buildings. Designing the Academic Building as a contiguous block creates a partition and an ecological, visual and psychological barrier between the two land designations, thus precluding superfluous conflicts. The proposed plan opens the campus for community involvement with public activities and services being held there. The campus construction should encourage social meetings among students and lecturers by creating attractive spatial opportunities both inside and outside the buildings. The plan refers to the campus as a “mini-city” for pedestrians, influenced by the Mediterranean tradition expressed in the Greek polis and the Roman castra. The entrance to the campus, “The City Gate,” opens onto the campus square, in the tradition of the biblical cities. Facing the square are the entrances to the Graduate School and the cafeteria; the Students Building, the book store, and the walkway that leads to the Library; the main Auditorium; the western side of the Academic Building with the Academic Promenade on its ground floor level.
Client: Shenkar College
Area: 11 Dunam


