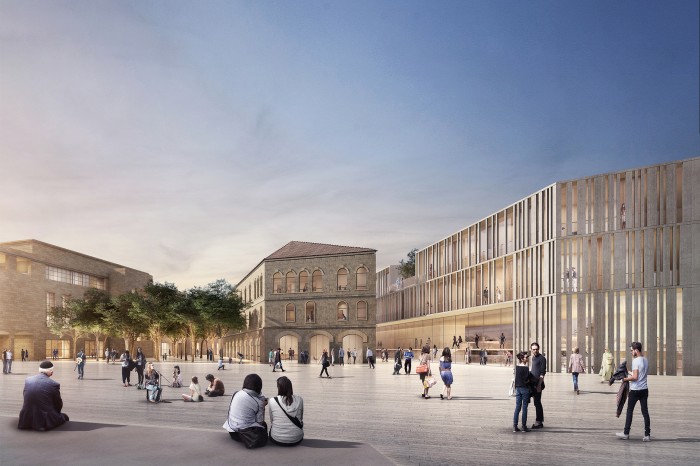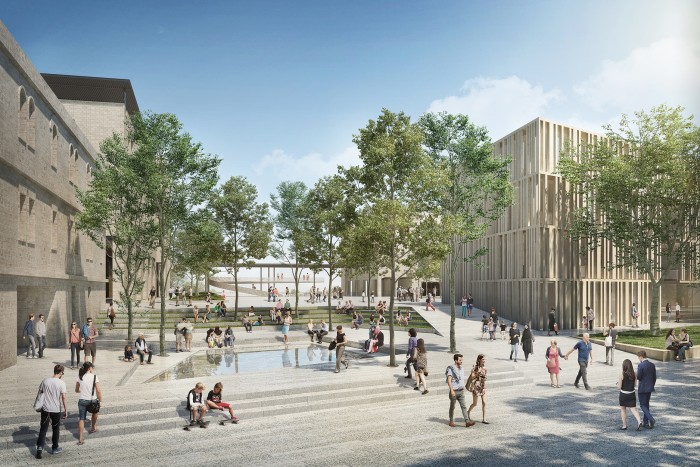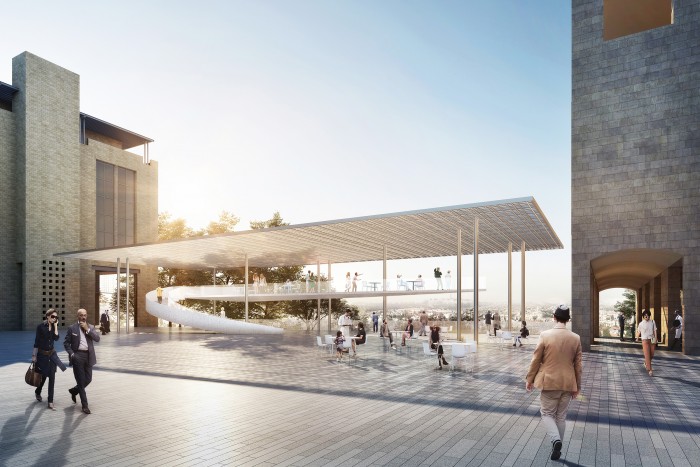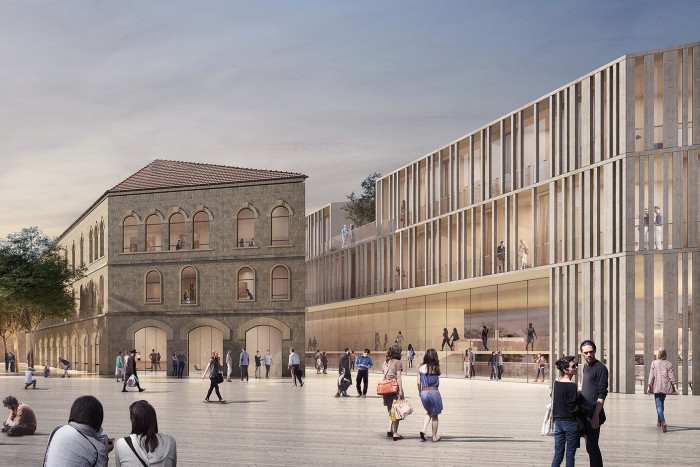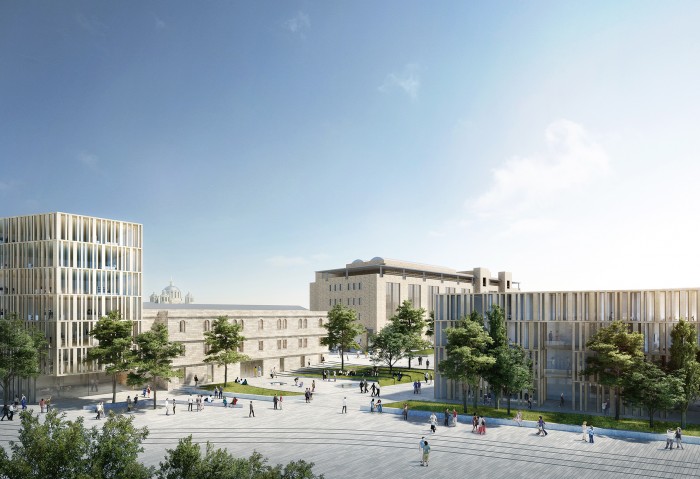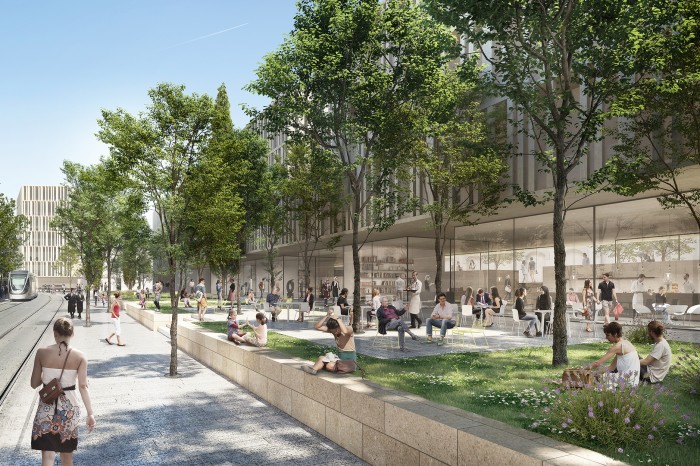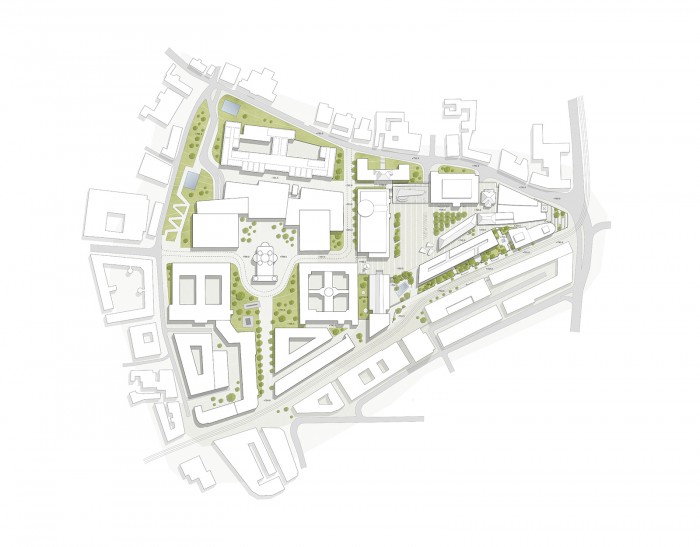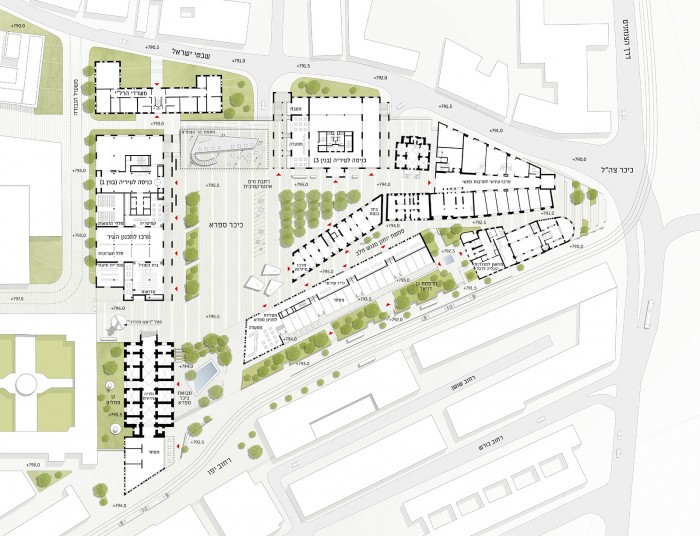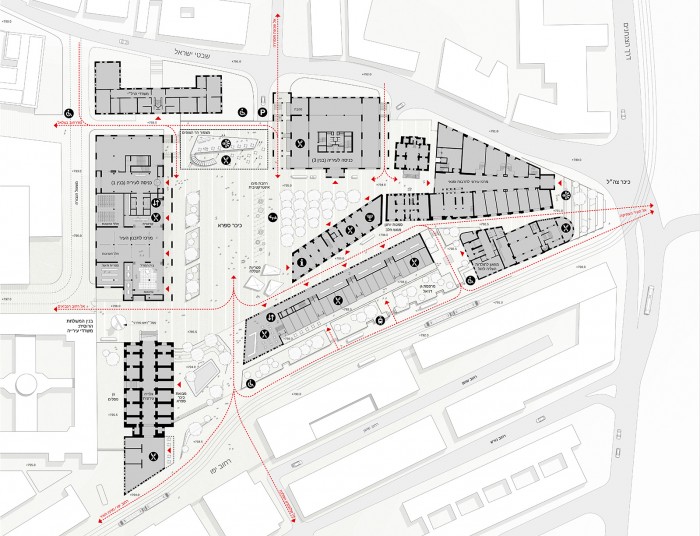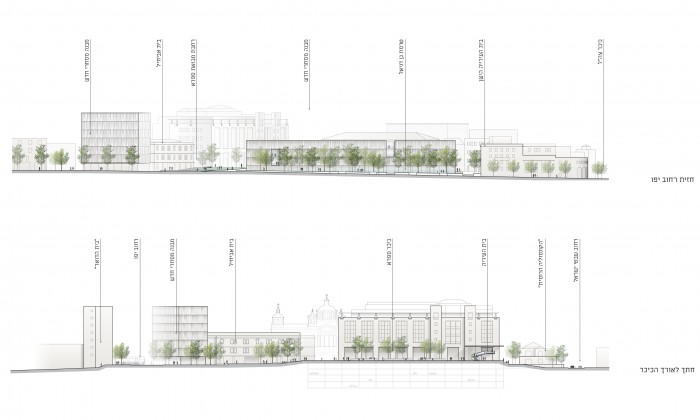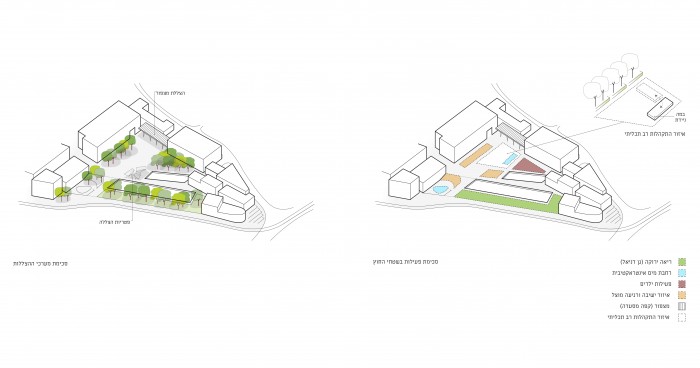The main goal of the project is to increase the intensity of urban activity in Safra Square, to revive its surrounding and to make it an integral part of the bustling city center. The design refer to the extensive urban embroidery that surrounds the square and strengthens the urban ties between them. The plan relates to the triangular area of the Jaffa-Haleni Hamalka-Shivtei Israel streets and the buildings surrounding them, and in particular to the Safra compound that touches the walls of the Old City.
Increased activity in the Safra area and its urban surroundings will be achieved through new construction and additional floors for the existing buildings along and near Jaffa Road, while changing the designations and reworking of the open public spaces leading to the square.
The Daniel Garden Terrace will be a unique section in the sequence of activities on Jaffa Street, which will serve as a wide protected area for the commercial floor of the new building and will invite passersby to stay (as opposed to today's disconnection). The design of the stone facades of the two new buildings will be relevant in the spirit of the 21st century architecture and conduct a dialogue with the historic stone buildings and those of the last century.
The renovation of the square with the treatment of its borders, the variety of additional activities facing it and the conversion of the council entrance plaza to a city square as an inviting area will ensure the creation of a lively urban center in the city of Jerusalem.
Client: Jerusalem Municipality


