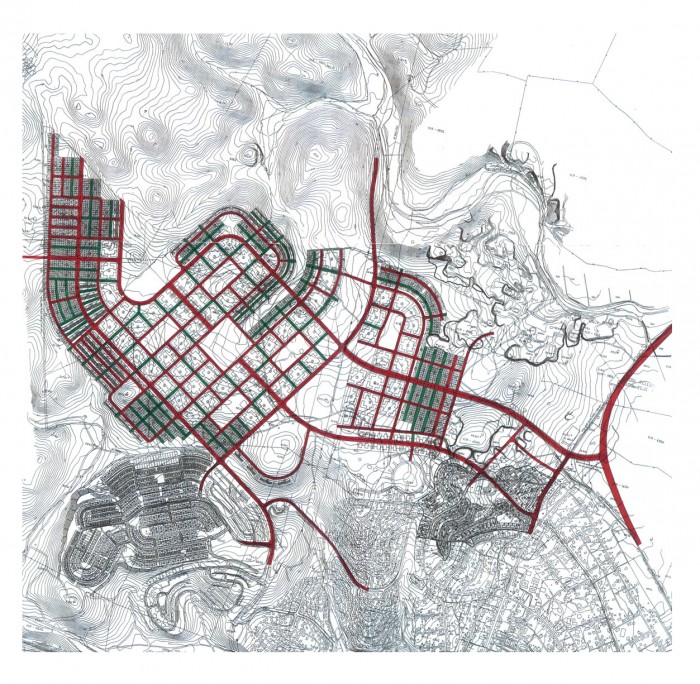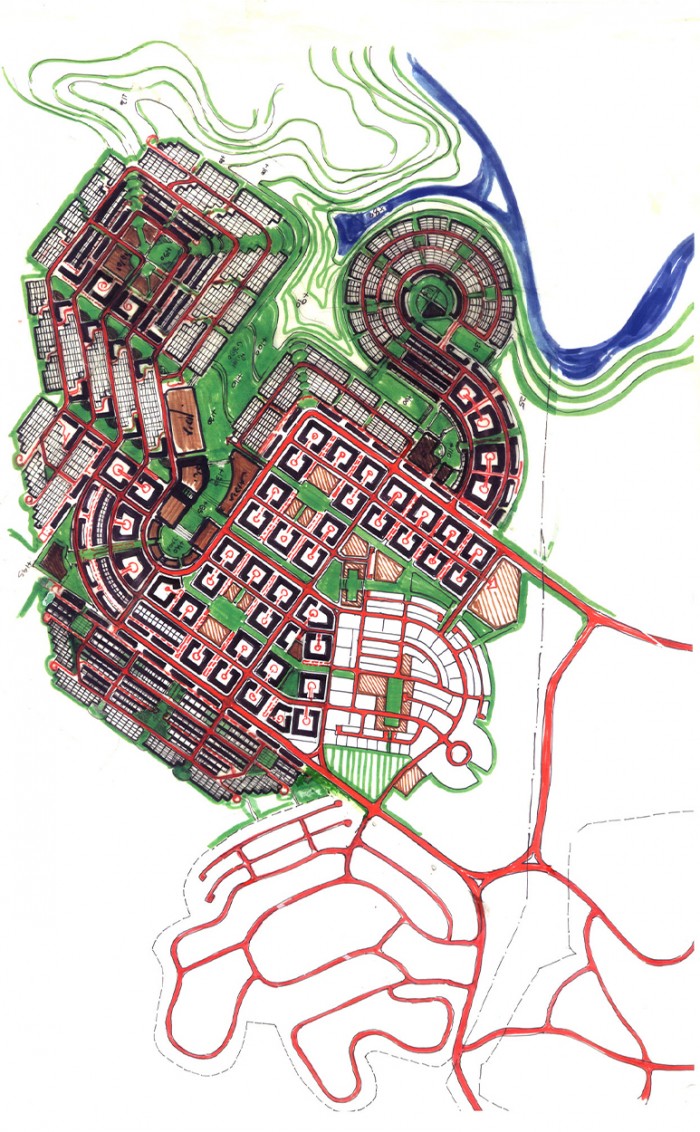A plan for a new urban community that doubles the built area and the number of residential units in the town of Rosh-Ha’ayin. Despite the hilly terrain, the plan was based on orthogonal traffic-grid formats and streets. The overall plan is characterized by a main traffic artery running lengthwise, lined with multi-storey residential buildings, community facilities and commercial areas. The residential structures in the complex are diverse and include multi-storey construction, rowed and terraced construction, and single attached and detached housing on the periphery and on the mountain slopes.
Master Plan
Client: Ministry of Housing
Area: 600 ha.



