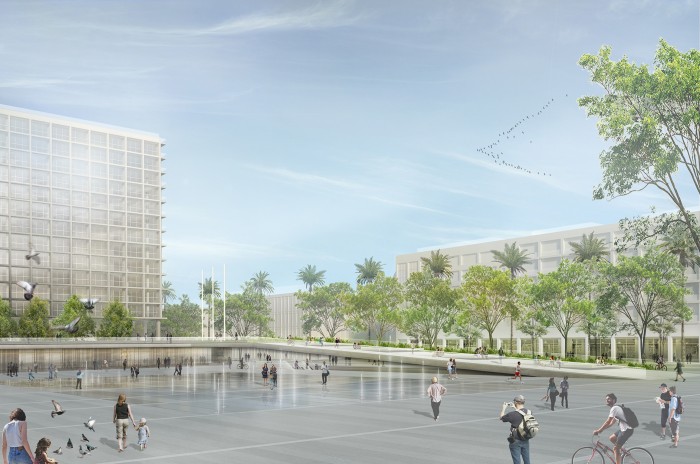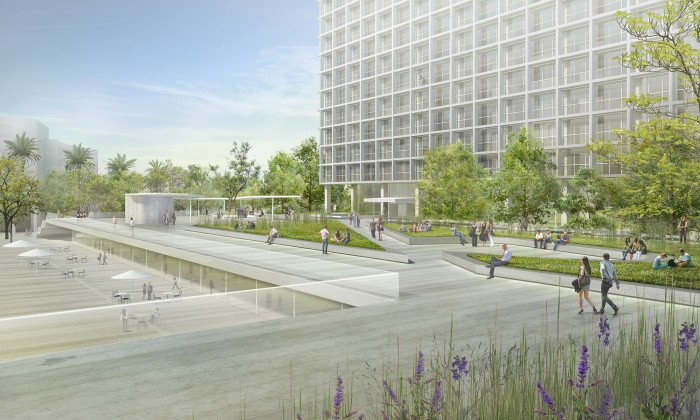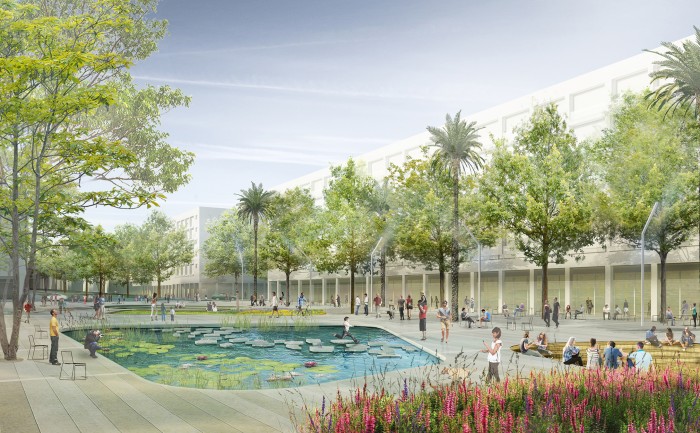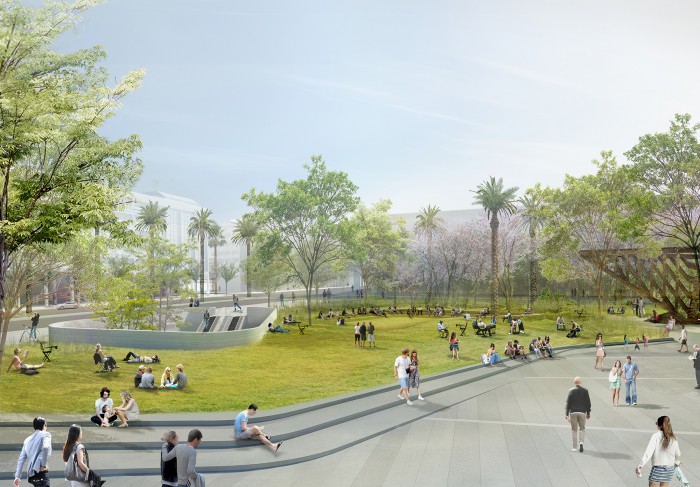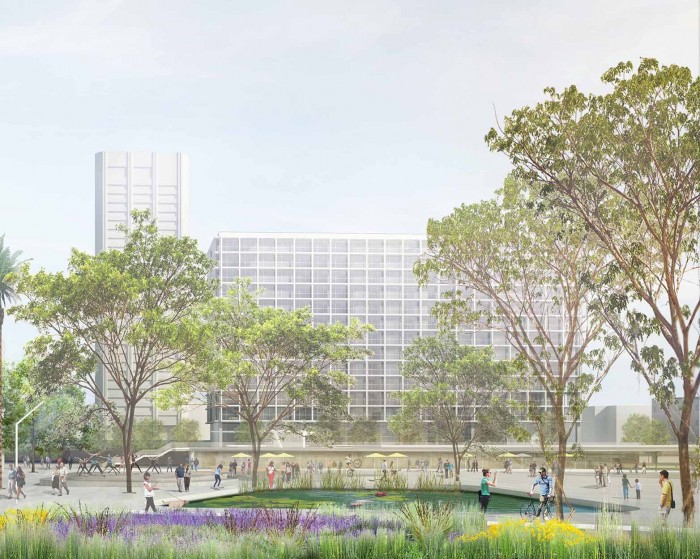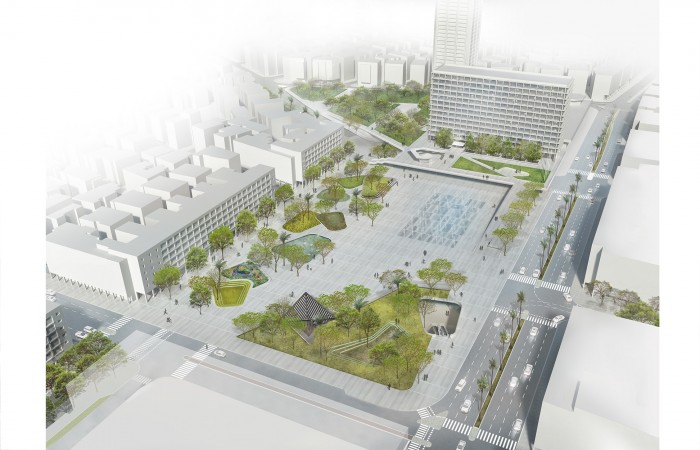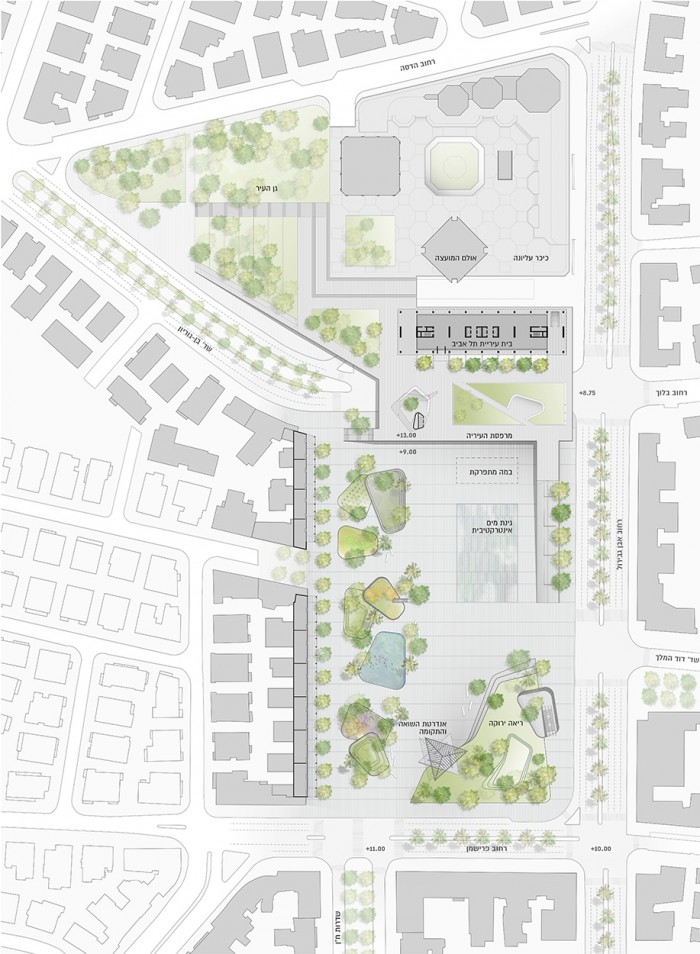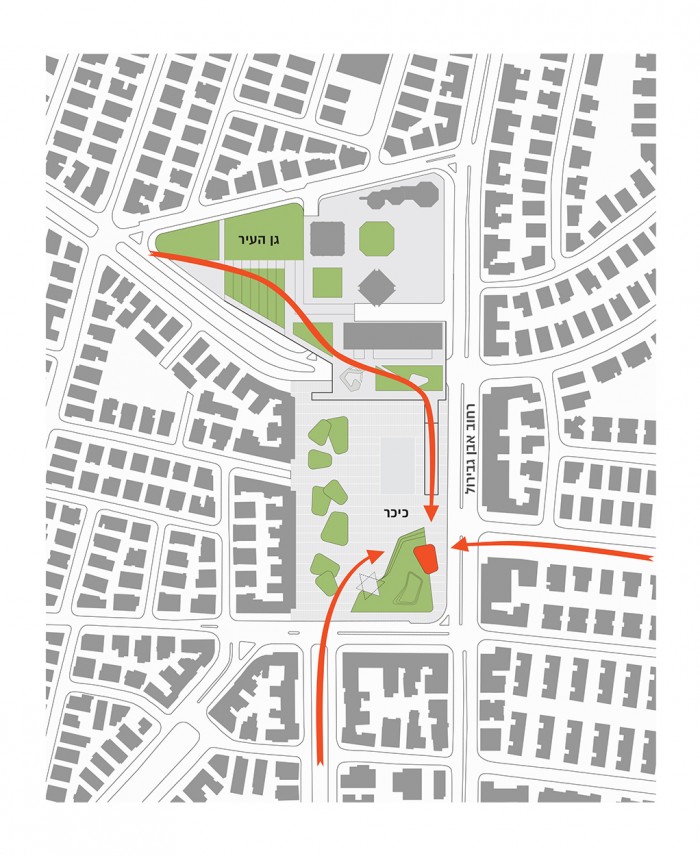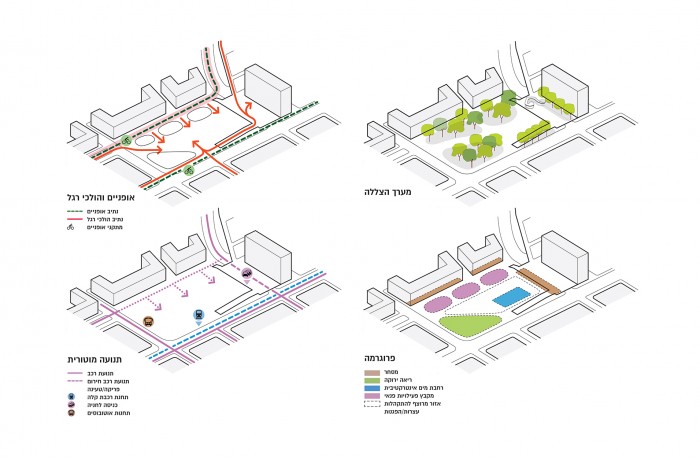The planning for the reshaping of Rabin Square with the construction of an underground car park was divided into two stages.
In the design of the first stage, we preserved the open space required for mass gathering; we have created new centers of activity such as water pipes and commercial and service activities; we canceled the separation between the balcony of the municipality building and its surroundings; we opened a new urban walking path that runs on the porch and strengthens the upper entrance to the town hall; we created an opportunity for an accessible connection of the square to the built environment that became a pedestrianized area.
The design of the final stage of Rabin Square adopts the provisions of the detailed outline plan for the existing Rabin Square parking lot and its traffic annex regarding the cancellation of Malkei Yisrael Street and its transformation into a "green avenue combined with the development of the square and a loading and unloading track." As a result, the commercial façade of Malkhei Yisrael Street became the western side of the square. As a continuation of the axis of Chen Boulevard, we designed a green strip of "activity bubbles", which contain a variety of occurrences: gathering corners, stages, varied gardens, play areas, ecological pools and sandboxes.
In the final stage, the exposed open space is the same as the one in the first stage, with additional shaded areas of activity, reinforced urban nature, integrated trading activity, all to promise a vibrant urban everyday life.
We believe that the future design of the square will enhance public access to it and make it a vibrant multicolored center of human activity, along with being a national civic square.
Client: Tel-Aviv municipality


