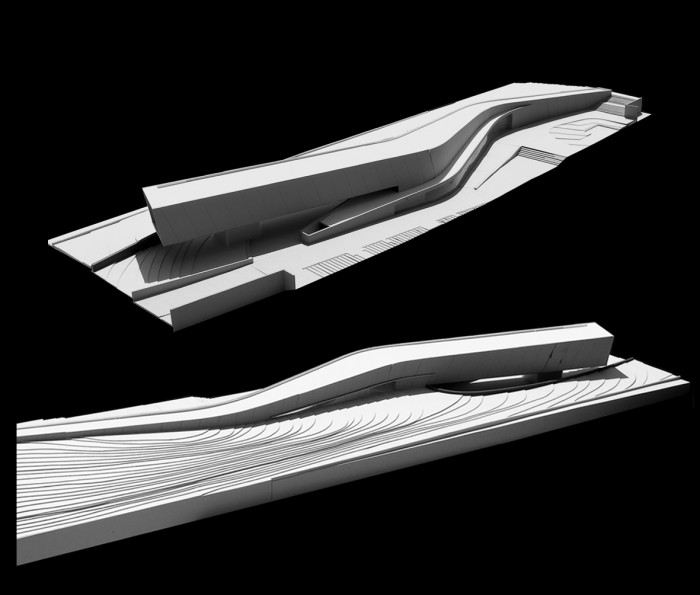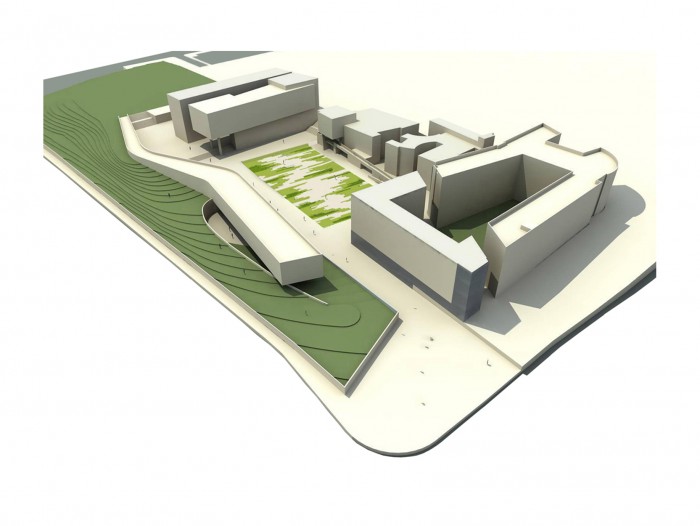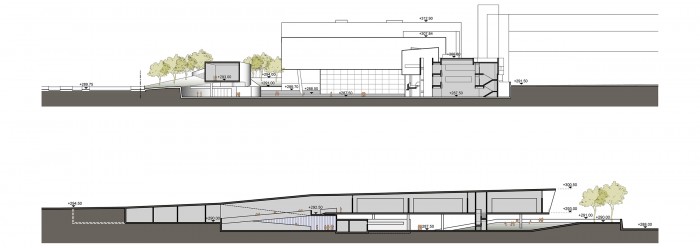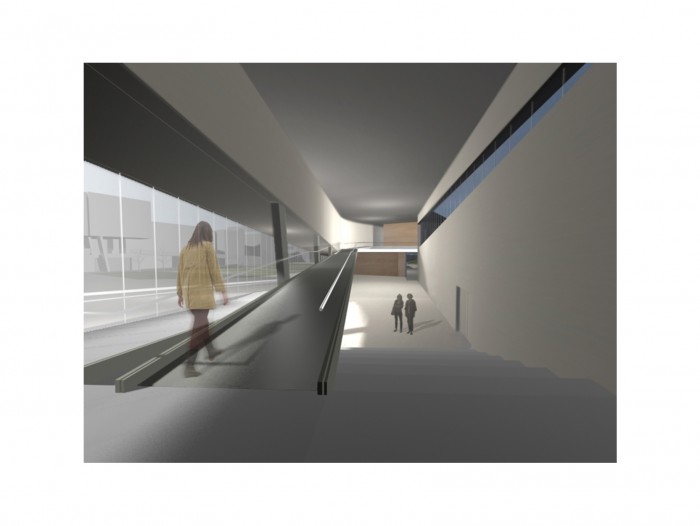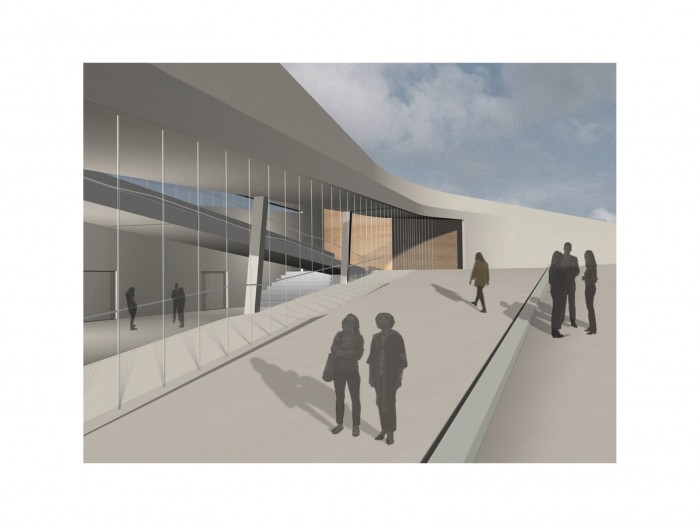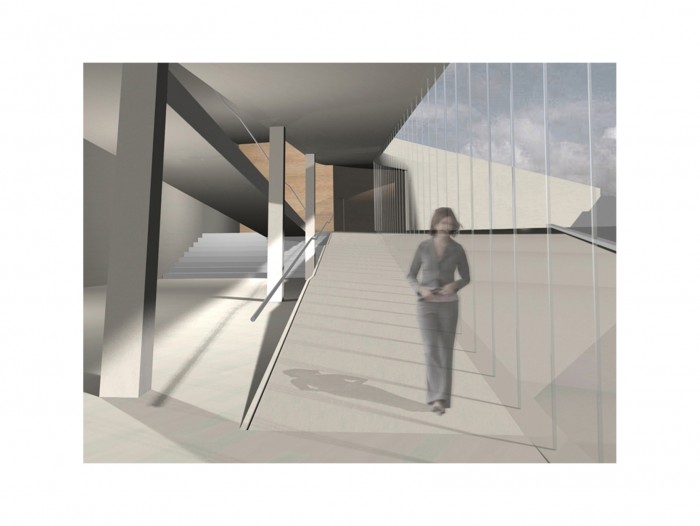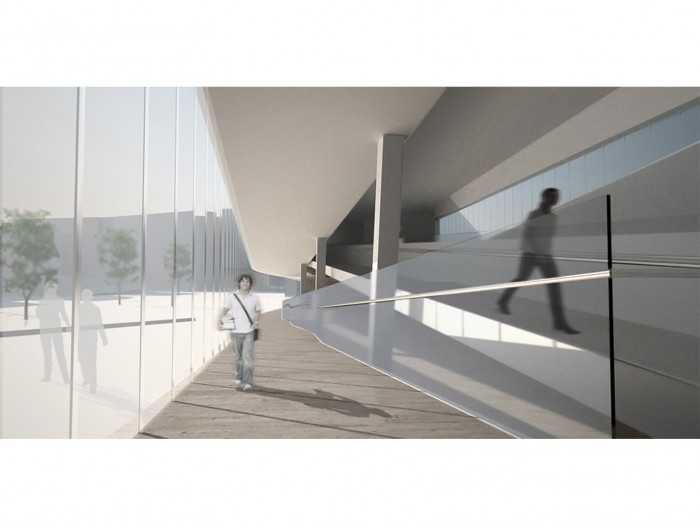The Negev Gallery building at the Ben-Gurion University of the Negev is designed for exhibitions serving the needs of museology studies, and contains a number of galleries, a classroom, offices, and a restoration space. The building constitutes a structural link between the city and the university, with its eastern façade facing the campus and its western façade facing the city. The façade facing the city was designed with the aim of unifying the heterogeneous appearance of the various separate buildings into a view that presents the university as a complete urban unit. The building is designed as an elongated, two-storey high monolithic body of bare concrete that rises from the ground in the northern part of the campus and hovers above an entrance courtyard in the southern part, where it appears to be leaping towards the urban space. 160 meters in length, the building creates a continuous structural façade that is accompanied by a lawn-based sculpture garden on the city side, with the university’s taller buildings visible behind it. Because the building is immersed in the lawny topography, the campus is seen from the road as a cohesive complex with a characteristic design.
Art Gallery
Client: Ben-Gurion University of the Negev, Beer-Sheva
Area: 2,500 sq.m


