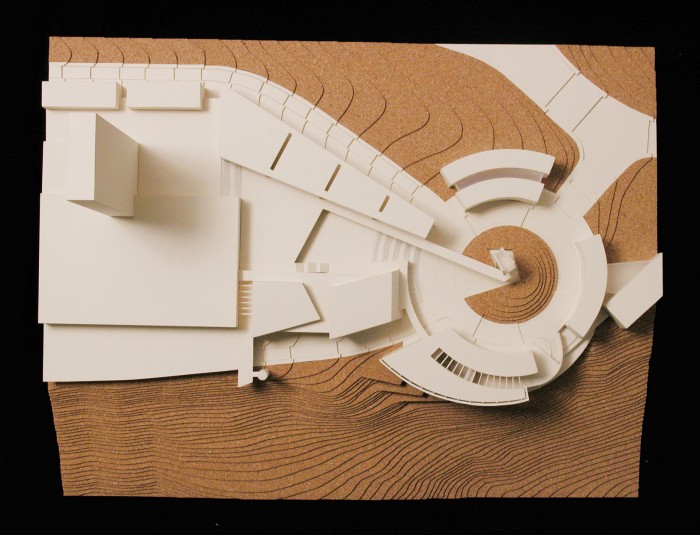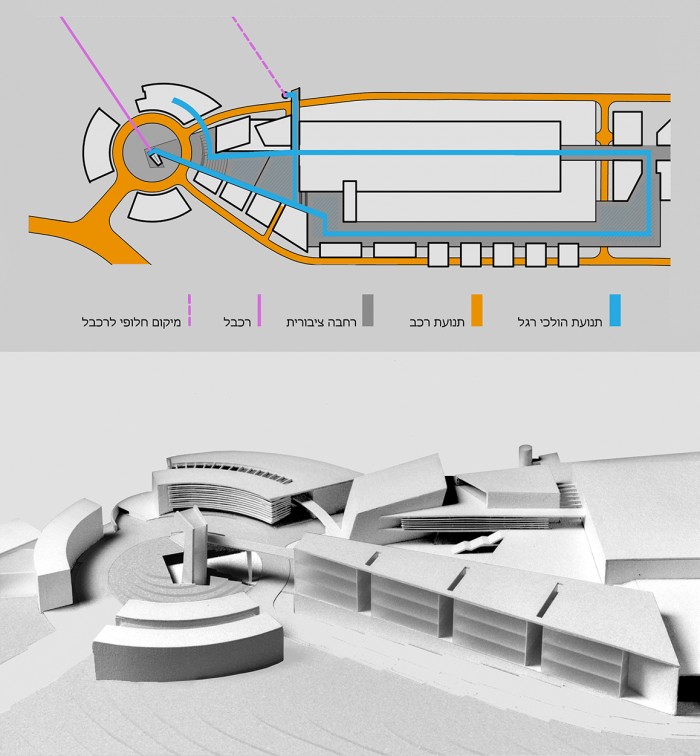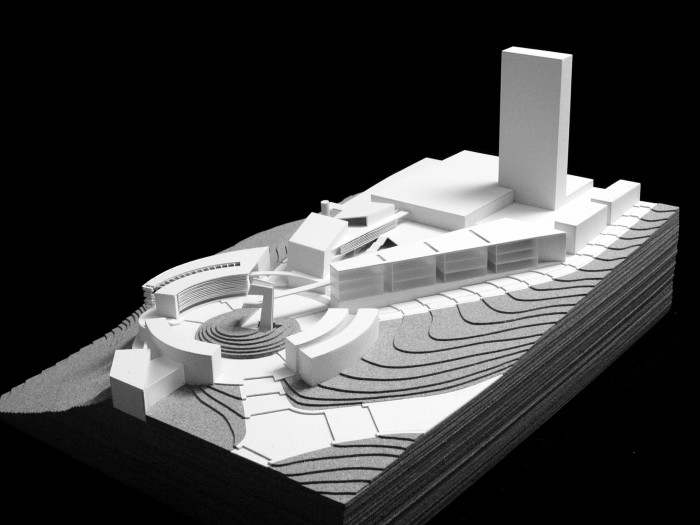The design objective was to build the area in such a way that it can serve as the main entrance complex to Haifa University, both for pedestrians and for those arriving via public or private transportation. A traffic ring at the planned entrance area will contribute to the visual and psychological feeling of the site as a main entrance. Building a main underground parking facility, a bus stop, a taxi station, and even a cable-car stop in the heart of the area, will further enhance this feeling. Next, situating buildings for broad public/academic activities – such as a museum, a university art gallery, entertainment halls, and commercial activities – will reinforce the attractiveness of the entrance as a meeting place between the city of Haifa and the University. The buildings are planned as a gradual ascent through a series of plazas, so that any strenuous effort is suspended while resting at each horizontal plaza.
Client: Haifa University
Area: 1.5 ha.




