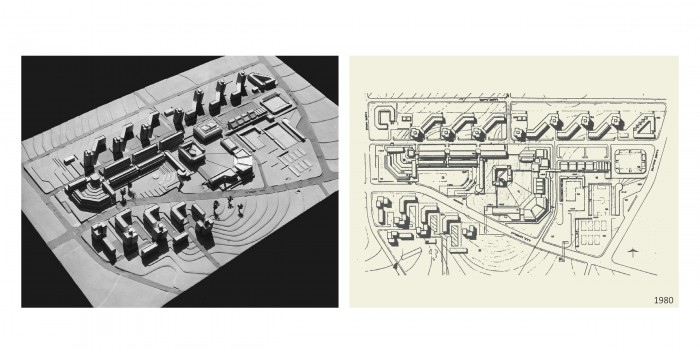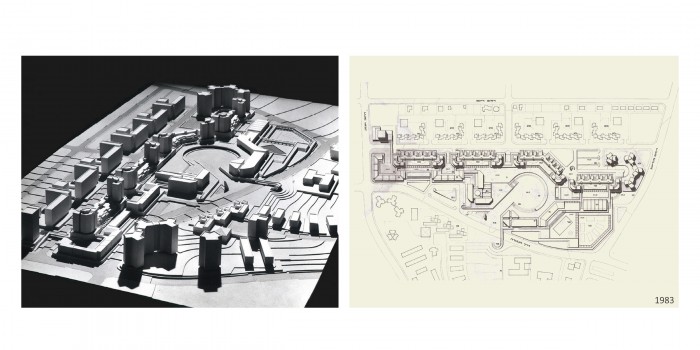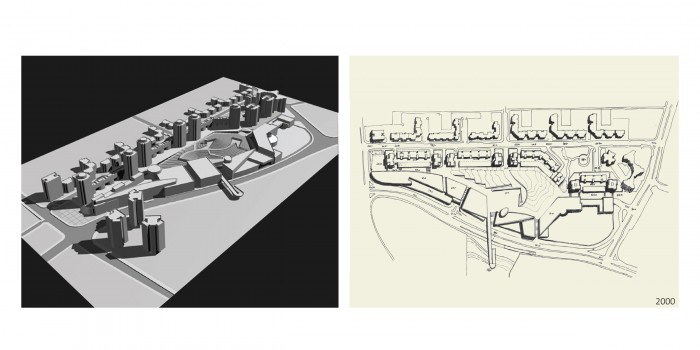An urban design for the Givatayim city center, designed and executed in stages from 1983 to the present. The plan has undergone many changes over 25 years of planning. The urban center includes a park area, a Municipality Building, a commercial center, public buildings, public squares, a country club and some 1500 residential units in blocks and towers.
CBD Master Plan
Client: Givatayim Municipality
Area: 2 ha.




