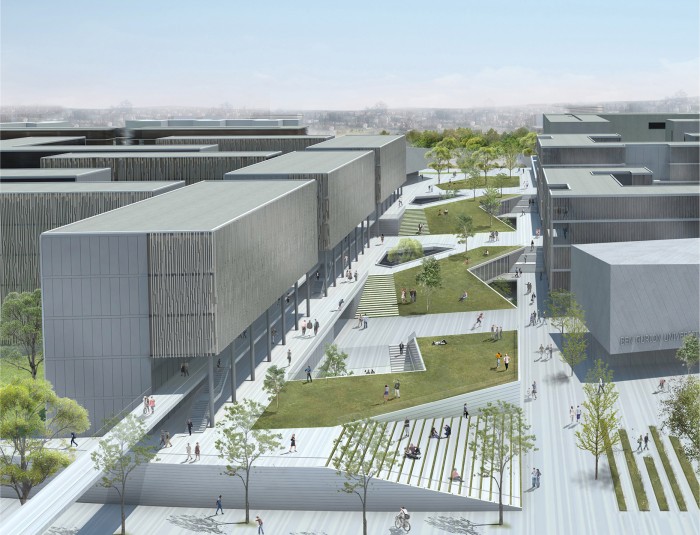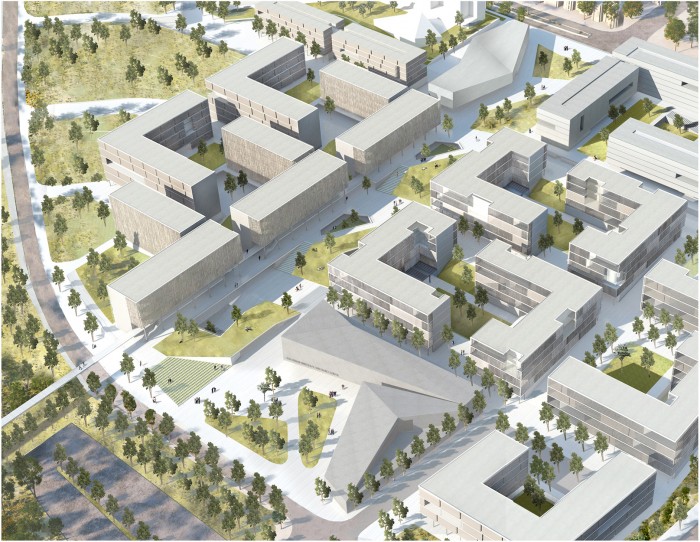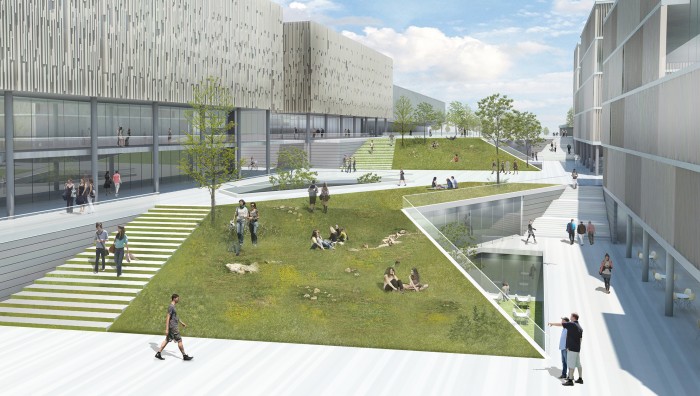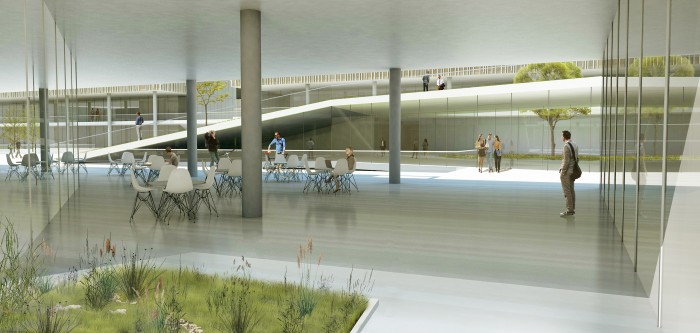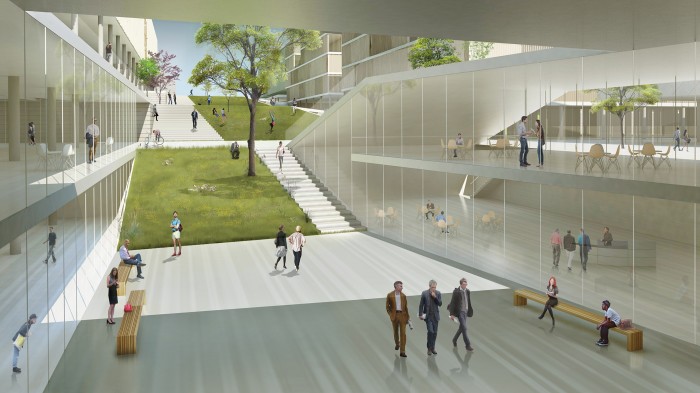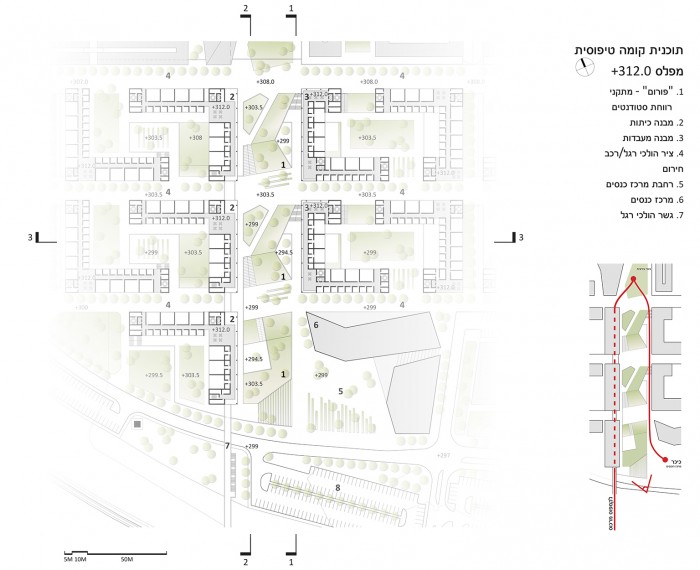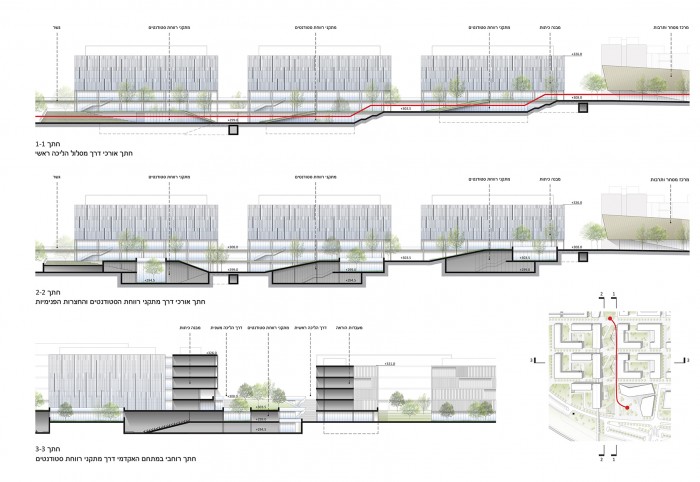The design of the academic buildings on the northern campus preserves the human scale of the old Marcus campus. The buildings position define public courtyards in the spirit of the court buildings such as the Khan or the mosque. The buildings are 5-6 stories long and have an average area of 5000 square meters each.
The inner courtyards are interwoven into the main inner street of the campus, which is known as the "Forum". The location of the classrooms and teaching laboratories, where intensive student activity is concentrated on both sides of the forum, will contribute to the activity in its field. The forum enters from the south directly from the municipal entrance square, so that the forum is considered a direct and natural continuation of the square.
The forum is leveled in accordance with the cross-sectional distribution of the academic complex. Walking in the forum is done in two alternative tracks. One way is leveled as the natural topography of the campus and the second way is a direct walk on one level path from the public square, going above the train line, towards Marcus campus.
Beer Sheva , Israel, Winning competition, 2013 -
Client: Ben-Gurion University


